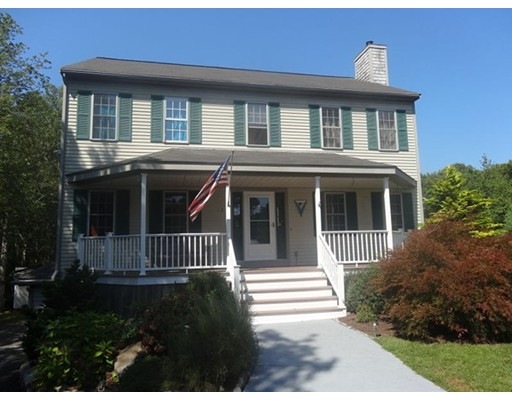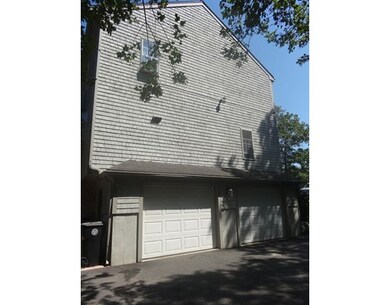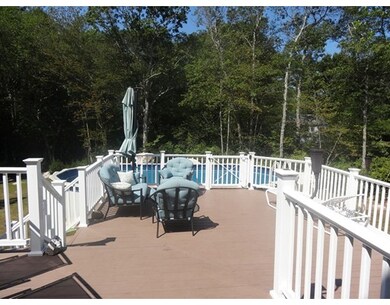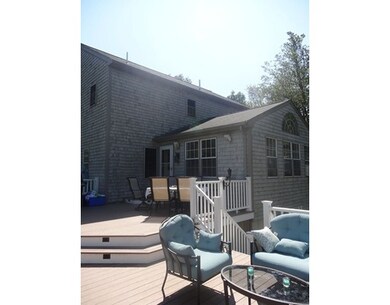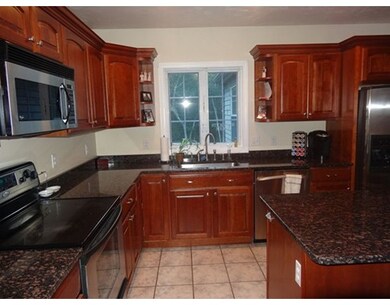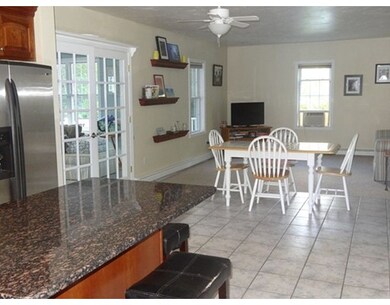
15 Mockingbird Path North Dartmouth, MA 02747
Freetown NeighborhoodAbout This Home
As of May 2020Songbird Acres!!!!! Beautiful 3 bedroom, 2.5 bath colonial set on just under an acre lot in one of Dartmouth's most desirable subdivisions. Situated at end of cul-de-sac, this family friendly home has lots to offer. The exterior is finished off nicely with a well maintained composite covered front porch as well as a stunning multi level composite deck/pool area. The Customized kitchen has stainless steel appliances and granite countertops/island great for entertaining that leads to a spacious, living area complete with abundant natural light and French doors. The second floor has a wonderful layout consisting of two bedrooms, a full bath and a master suite with a private bath. The finished basement is what really completes this wonderful home. It offers a generous rec room with hardwood floors that is great for entertaining, additional play area or a third family room. From there you can walk out to the spacious, secluded back yard with woods that provide privacy as well as beauty
Last Buyer's Agent
Jason Couto
RE/MAX Vantage License #451502444
Ownership History
Purchase Details
Home Financials for this Owner
Home Financials are based on the most recent Mortgage that was taken out on this home.Purchase Details
Home Financials for this Owner
Home Financials are based on the most recent Mortgage that was taken out on this home.Purchase Details
Home Financials for this Owner
Home Financials are based on the most recent Mortgage that was taken out on this home.Purchase Details
Purchase Details
Map
Home Details
Home Type
Single Family
Est. Annual Taxes
$5,677
Year Built
1997
Lot Details
0
Listing Details
- Lot Description: Paved Drive, Gentle Slope
- Special Features: None
- Property Sub Type: Detached
- Year Built: 1997
Interior Features
- Appliances: Range, Dishwasher
- Has Basement: Yes
- Primary Bathroom: Yes
- Number of Rooms: 8
- Amenities: Shopping, Walk/Jog Trails, Medical Facility, Conservation Area, House of Worship, Private School, Public School, University
- Electric: 220 Volts
- Flooring: Wood, Tile, Wall to Wall Carpet
- Interior Amenities: Security System, French Doors
- Basement: Full, Finished, Walk Out, Interior Access, Garage Access
- Bedroom 2: Second Floor
- Bedroom 3: Second Floor
- Bathroom #1: First Floor
- Bathroom #2: Second Floor
- Bathroom #3: Second Floor
- Kitchen: First Floor
- Laundry Room: First Floor
- Living Room: First Floor
- Master Bedroom: Second Floor
- Master Bedroom Description: Bathroom - Full, Flooring - Wall to Wall Carpet
- Dining Room: First Floor
- Family Room: First Floor
Exterior Features
- Roof: Asphalt/Fiberglass Shingles
- Construction: Frame
- Exterior: Clapboard, Wood
- Exterior Features: Deck, Pool - Above Ground, Storage Shed
- Foundation: Irregular
Garage/Parking
- Garage Parking: Attached
- Garage Spaces: 2
- Parking: Off-Street
- Parking Spaces: 7
Utilities
- Cooling: None
- Heating: Hot Water Baseboard, Oil
- Hot Water: Oil
- Utility Connections: for Electric Range
Condo/Co-op/Association
- HOA: Yes
Schools
- Elementary School: Potter
- Middle School: Dms
- High School: Dhs
Lot Info
- Assessor Parcel Number: M:0066 B:0002 L:0103
Similar Homes in the area
Home Values in the Area
Average Home Value in this Area
Purchase History
| Date | Type | Sale Price | Title Company |
|---|---|---|---|
| Not Resolvable | $522,000 | None Available | |
| Not Resolvable | $400,000 | -- | |
| Deed | $400,000 | -- | |
| Deed | $55,000 | -- | |
| Deed | $48,000 | -- |
Mortgage History
| Date | Status | Loan Amount | Loan Type |
|---|---|---|---|
| Open | $495,910 | Stand Alone Refi Refinance Of Original Loan | |
| Closed | $495,900 | New Conventional | |
| Previous Owner | $143,000 | Credit Line Revolving | |
| Previous Owner | $300,000 | New Conventional | |
| Previous Owner | $253,000 | No Value Available | |
| Previous Owner | $250,000 | Purchase Money Mortgage | |
| Previous Owner | $250,000 | No Value Available | |
| Previous Owner | $233,520 | No Value Available |
Property History
| Date | Event | Price | Change | Sq Ft Price |
|---|---|---|---|---|
| 05/08/2020 05/08/20 | Sold | $522,000 | -1.5% | $188 / Sq Ft |
| 03/10/2020 03/10/20 | Pending | -- | -- | -- |
| 12/23/2019 12/23/19 | For Sale | $530,000 | +32.5% | $191 / Sq Ft |
| 01/08/2016 01/08/16 | Sold | $400,000 | -8.0% | $144 / Sq Ft |
| 12/22/2015 12/22/15 | Pending | -- | -- | -- |
| 10/20/2015 10/20/15 | Price Changed | $434,900 | -3.1% | $156 / Sq Ft |
| 09/10/2015 09/10/15 | For Sale | $449,000 | -- | $162 / Sq Ft |
Tax History
| Year | Tax Paid | Tax Assessment Tax Assessment Total Assessment is a certain percentage of the fair market value that is determined by local assessors to be the total taxable value of land and additions on the property. | Land | Improvement |
|---|---|---|---|---|
| 2025 | $5,677 | $627,300 | $180,900 | $446,400 |
| 2024 | $5,675 | $620,900 | $180,900 | $440,000 |
| 2023 | $5,733 | $591,600 | $180,900 | $410,700 |
| 2022 | $5,310 | $512,500 | $180,900 | $331,600 |
| 2021 | $5,111 | $471,900 | $175,800 | $296,100 |
| 2020 | $5,092 | $468,000 | $174,000 | $294,000 |
| 2019 | $4,887 | $450,400 | $167,000 | $283,400 |
| 2018 | $4,557 | $431,700 | $170,500 | $261,200 |
| 2017 | $4,394 | $413,000 | $157,400 | $255,600 |
| 2016 | $4,094 | $387,000 | $134,300 | $252,700 |
| 2015 | $3,979 | $378,600 | $125,400 | $253,200 |
| 2014 | $3,853 | $369,100 | $122,000 | $247,100 |
Source: MLS Property Information Network (MLS PIN)
MLS Number: 71902848
APN: DART-000066-000002-000103
- 2 Donna Marie Dr
- 21 Evergreen St
- 818 Reed Rd
- 7 Westview Dr
- 20 Dartmouth Farm Trail
- 9 E Lakeside Ave
- 93 Highland Ave
- 1261 N Hixville Rd
- 700 Old Fall River Rd
- 854 State Rd
- 28 Elmwood Ave
- 12 County St
- 14 Rose Ave
- 1 Knollwood Dr
- 7 Idola St
- 116 Gifford Rd
- 3 Roller Coaster Way Unit Lot 1
- 0 Lynn Ann St (Es)
- 427 Yellow Hill Rd
- 27 Dias Ave
