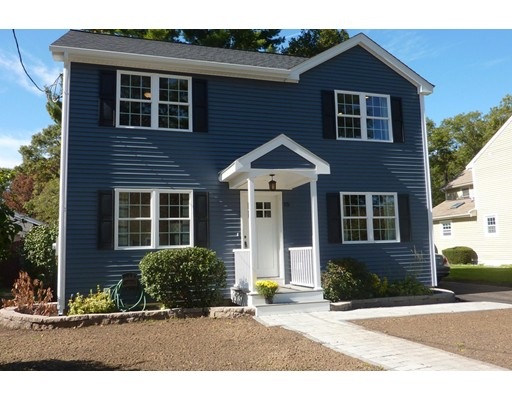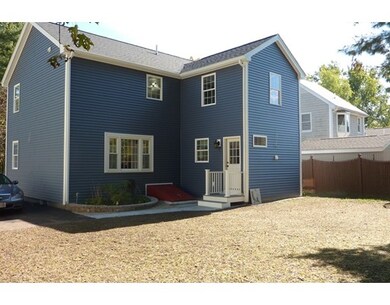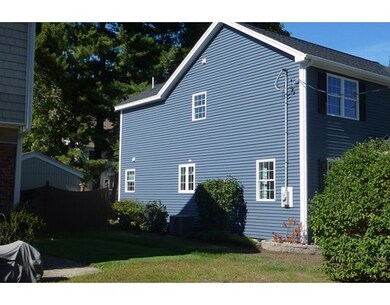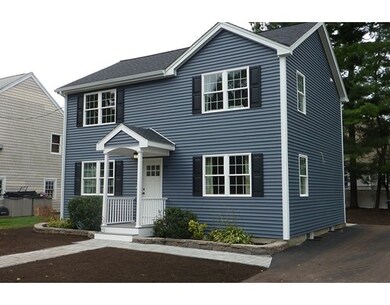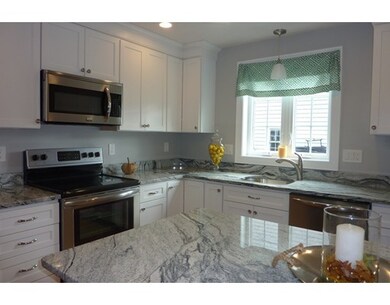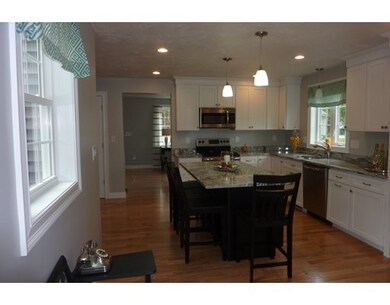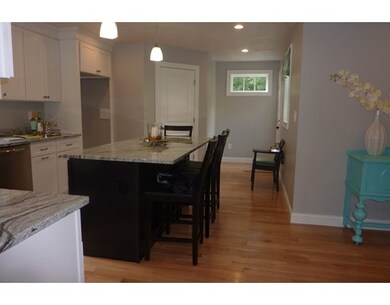
15 Mohawk Rd Burlington, MA 01803
Havenville NeighborhoodAbout This Home
As of February 2016NEW Construction in Burlington!! Much larger than it appears, Colonial with High 8 Ft ceilings throughout. Stunning Spacious Kitchen with Center Island, granite counters and stainless appliances. Lovely Dining room with picture window leads to the sun-drenched living room. Hardwood floor throughout the main living level as well as recessed lighting throughout much of the house. The generously sized En-suite Master Bedroom has a large walk-in closet. The two additional bedrooms are also generously sized with warm wall to wall carpeting. Two Zone Forced Hot Air Heating With Energy Efficient Gas Furnace, Central Air Conditioning (2 zones). Plenty of off-street parking. GARAGE IS POSSIBLE without need for Variance. Close to RTE 128/95, Schools, Great Shopping and Restaurants. Schedule your private showing today! You will not be disappointed.
Last Buyer's Agent
Sandra Rosen
Barrett Sotheby's International Realty License #449592146
Home Details
Home Type
Single Family
Est. Annual Taxes
$6,575
Year Built
2015
Lot Details
0
Listing Details
- Lot Description: Paved Drive
- Other Agent: 2.00
- Special Features: NewHome
- Property Sub Type: Detached
- Year Built: 2015
Interior Features
- Appliances: Range, Dishwasher, Disposal, Microwave
- Has Basement: Yes
- Primary Bathroom: Yes
- Number of Rooms: 7
- Amenities: Shopping, Medical Facility, Highway Access, Public School
- Electric: 200 Amps
- Energy: Insulated Windows, Insulated Doors
- Flooring: Wood, Tile
- Insulation: Full
- Interior Amenities: Cable Available
- Basement: Full
- Bedroom 2: Second Floor, 13X12
- Bedroom 3: Second Floor, 12X12
- Kitchen: First Floor, 22X12
- Living Room: First Floor, 13X13
- Master Bedroom: Second Floor, 18X13
- Master Bedroom Description: Flooring - Wall to Wall Carpet, Bathroom - 3/4, Closet - Walk-in, Recessed Lighting
- Dining Room: First Floor, 18X10
Exterior Features
- Roof: Asphalt/Fiberglass Shingles
- Construction: Frame
- Exterior: Vinyl
- Exterior Features: Porch
- Foundation: Poured Concrete, Concrete Block
Garage/Parking
- Parking: Off-Street, Tandem, Paved Driveway
- Parking Spaces: 4
Utilities
- Cooling: Central Air
- Heating: Central Heat, Forced Air, Gas
- Cooling Zones: 2
- Heat Zones: 2
- Hot Water: Natural Gas, Tank
- Utility Connections: for Gas Range, for Electric Range, for Gas Oven, for Electric Oven, for Gas Dryer, for Electric Dryer, Icemaker Connection
Condo/Co-op/Association
- HOA: No
Schools
- Elementary School: Francis Wyman
- Middle School: Marshall Simond
- High School: Burlington High
Similar Homes in the area
Home Values in the Area
Average Home Value in this Area
Mortgage History
| Date | Status | Loan Amount | Loan Type |
|---|---|---|---|
| Closed | $487,900 | New Conventional | |
| Closed | $37,250 | No Value Available | |
| Closed | $315,000 | New Conventional | |
| Closed | $25,975 | No Value Available |
Property History
| Date | Event | Price | Change | Sq Ft Price |
|---|---|---|---|---|
| 02/01/2016 02/01/16 | Sold | $574,000 | -1.0% | $287 / Sq Ft |
| 11/24/2015 11/24/15 | Pending | -- | -- | -- |
| 11/17/2015 11/17/15 | Price Changed | $579,900 | -3.3% | $290 / Sq Ft |
| 10/06/2015 10/06/15 | Price Changed | $599,900 | -4.8% | $300 / Sq Ft |
| 10/02/2015 10/02/15 | For Sale | $629,900 | +9.7% | $315 / Sq Ft |
| 08/10/2015 08/10/15 | Off Market | $574,000 | -- | -- |
| 07/24/2015 07/24/15 | For Sale | $629,900 | +137.7% | $315 / Sq Ft |
| 05/11/2015 05/11/15 | Sold | $265,000 | -11.4% | $303 / Sq Ft |
| 03/27/2015 03/27/15 | Pending | -- | -- | -- |
| 03/21/2015 03/21/15 | For Sale | $299,000 | -- | $341 / Sq Ft |
Tax History Compared to Growth
Tax History
| Year | Tax Paid | Tax Assessment Tax Assessment Total Assessment is a certain percentage of the fair market value that is determined by local assessors to be the total taxable value of land and additions on the property. | Land | Improvement |
|---|---|---|---|---|
| 2025 | $6,575 | $759,200 | $356,500 | $402,700 |
| 2024 | $6,363 | $711,800 | $325,500 | $386,300 |
| 2023 | $6,187 | $658,200 | $282,100 | $376,100 |
| 2022 | $5,928 | $595,800 | $256,500 | $339,300 |
| 2021 | $7,703 | $579,600 | $240,300 | $339,300 |
| 2020 | $5,550 | $575,700 | $236,400 | $339,300 |
| 2019 | $5,380 | $513,400 | $220,900 | $292,500 |
| 2018 | $5,386 | $507,200 | $214,700 | $292,500 |
| 2017 | $5,273 | $507,200 | $214,700 | $292,500 |
| 2016 | $3,020 | $263,500 | $186,000 | $77,500 |
| 2015 | $2,991 | $263,500 | $186,000 | $77,500 |
| 2014 | -- | $250,000 | $165,900 | $84,100 |
Agents Affiliated with this Home
-

Seller's Agent in 2016
Sheila McDougall
Leading Edge Real Estate
(978) 569-0828
46 Total Sales
-
S
Buyer's Agent in 2016
Sandra Rosen
Barrett Sotheby's International Realty
-
P
Seller's Agent in 2015
Peter Pirani
Leading Edge Real Estate
Map
Source: MLS Property Information Network (MLS PIN)
MLS Number: 71878926
APN: BURL-000028-000000-000160
- 19 Mohawk Rd
- 11 Terrace Hall Ave
- 14 Sandy Brook Rd
- 20 Hilltop Dr
- 1 Hallmark Gardens Unit 8
- 5 Hallmark Gardens Unit 6
- 11 Fowler Terrace
- 30 Lexington St
- 40 Crystal Cir
- 5 Shady Lane Dr
- 15 Princeton Rd
- 93 Lexington St
- 47 Skelton Rd
- 28 Skelton Rd
- 129 Cambridge St Unit 1
- 245 Cambridge St Unit 107
- 14 Corcoran Rd
- 225 Middlesex Turnpike Unit 101
- 12 Murray Ave Unit 18
- 5 Maple Ridge Dr Unit 5
