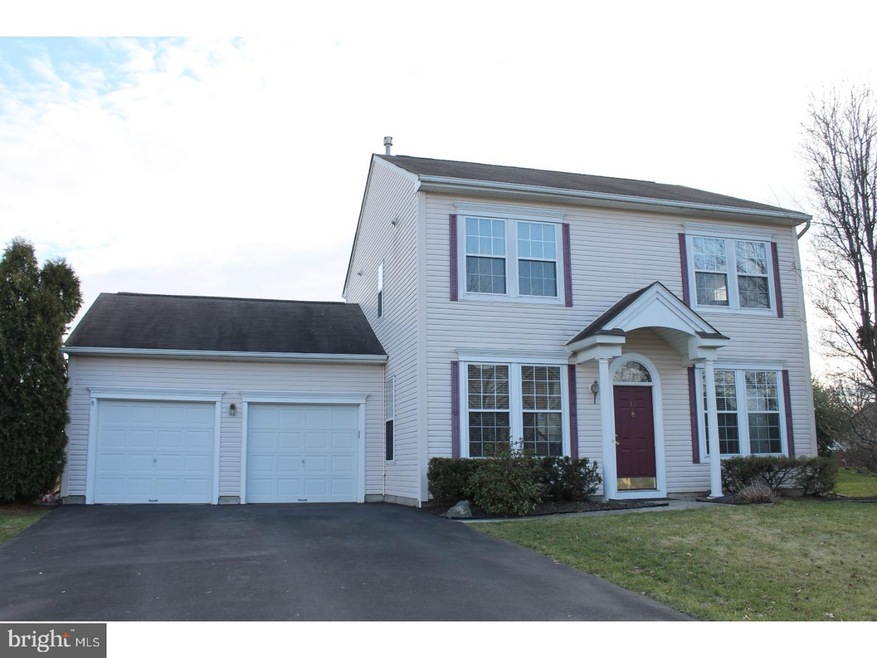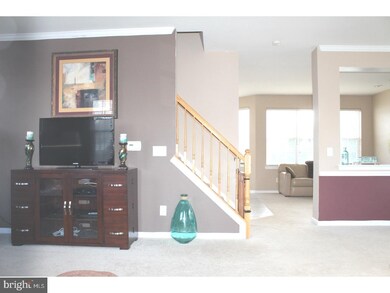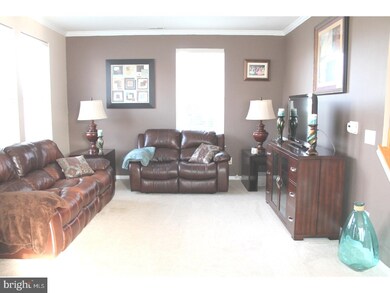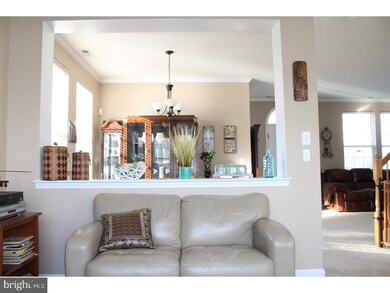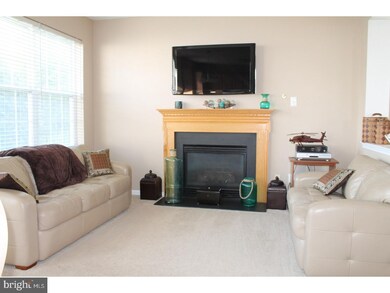
15 Moorsgate Cir East Windsor, NJ 08520
Highlights
- Colonial Architecture
- Attic
- No HOA
- Whirlpool Bathtub
- 1 Fireplace
- 2 Car Attached Garage
About This Home
As of April 2022Beautiful move-in ready north facing 3 bedroom colonial offers a great opportunity for 1st time home buyers or an alternative to townhouse living. Located on a spacious quarter acre lot, this neutral single family home with a 2 car garage has updated appliances, carpeting and fresh paint. No need to do anything but unpack. You'll realize there's something special about this open concept floorplan with its sunny living room, dining room with cut-out to cozy family room with gas fireplace and spacious eat-in kitchen. Newer stainless steel appliances enhance the kitchen with its numerous cabinets and abundant counter space. The large master suite offers a spa-like bath with jetted corner tub, shower, double sinks and a bedroom that can fit a king size bed with walk-in closet. Two other bedrooms, hall bath, linen closet and laundry complete the upstairs. The pull down attic has plenty of added flooring for extra storage. Located in excellent school district East Windsor which was voted on the Advanced Placement honor roll recognized by the college board for 2 consecutive times. Convenient to NYC trains & buses, NJ Turnpike, major highways, shopping, parks, restaurants. This is truly a wonderful place to call home where your next memories will be made.
Home Details
Home Type
- Single Family
Est. Annual Taxes
- $11,755
Year Built
- Built in 2002
Lot Details
- 10,501 Sq Ft Lot
- North Facing Home
- Property is zoned R2
Parking
- 2 Car Attached Garage
- 3 Open Parking Spaces
Home Design
- Colonial Architecture
- Pitched Roof
- Vinyl Siding
Interior Spaces
- 1,692 Sq Ft Home
- Property has 2 Levels
- Ceiling height of 9 feet or more
- 1 Fireplace
- Family Room
- Living Room
- Dining Room
- Attic
Kitchen
- Eat-In Kitchen
- Dishwasher
Flooring
- Wall to Wall Carpet
- Tile or Brick
Bedrooms and Bathrooms
- 3 Bedrooms
- En-Suite Primary Bedroom
- En-Suite Bathroom
- 2.5 Bathrooms
- Whirlpool Bathtub
- Walk-in Shower
Laundry
- Laundry Room
- Laundry on upper level
Schools
- Ethel Mcknight Elementary School
- Melvin H Kreps Middle School
- Hightstown School
Utilities
- Forced Air Heating and Cooling System
- Heating System Uses Gas
- Natural Gas Water Heater
Community Details
- No Home Owners Association
- Built by CENTEX
- Wendover Commons Subdivision, Frederick Floorplan
Listing and Financial Details
- Tax Lot 00045
- Assessor Parcel Number 01-00047 08-00045
Ownership History
Purchase Details
Home Financials for this Owner
Home Financials are based on the most recent Mortgage that was taken out on this home.Purchase Details
Home Financials for this Owner
Home Financials are based on the most recent Mortgage that was taken out on this home.Purchase Details
Home Financials for this Owner
Home Financials are based on the most recent Mortgage that was taken out on this home.Purchase Details
Home Financials for this Owner
Home Financials are based on the most recent Mortgage that was taken out on this home.Purchase Details
Home Financials for this Owner
Home Financials are based on the most recent Mortgage that was taken out on this home.Purchase Details
Similar Homes in the area
Home Values in the Area
Average Home Value in this Area
Purchase History
| Date | Type | Sale Price | Title Company |
|---|---|---|---|
| Deed | $525,000 | Presidential Title | |
| Deed | $525,000 | Presidential Title | |
| Deed | $360,000 | Opportune Title Agency | |
| Interfamily Deed Transfer | -- | None Available | |
| Deed | $333,000 | -- | |
| Quit Claim Deed | -- | -- | |
| Sheriffs Deed | -- | -- |
Mortgage History
| Date | Status | Loan Amount | Loan Type |
|---|---|---|---|
| Open | $456,000 | New Conventional | |
| Closed | $456,000 | New Conventional | |
| Previous Owner | $270,000 | New Conventional | |
| Previous Owner | $288,000 | New Conventional | |
| Previous Owner | $300,000 | New Conventional | |
| Previous Owner | $299,700 | New Conventional | |
| Previous Owner | $299,700 | New Conventional |
Property History
| Date | Event | Price | Change | Sq Ft Price |
|---|---|---|---|---|
| 04/08/2022 04/08/22 | Sold | $525,000 | +16.7% | $310 / Sq Ft |
| 02/18/2022 02/18/22 | Pending | -- | -- | -- |
| 02/16/2022 02/16/22 | For Sale | $450,000 | +25.0% | $266 / Sq Ft |
| 06/08/2018 06/08/18 | Sold | $360,000 | -2.7% | $213 / Sq Ft |
| 03/16/2018 03/16/18 | Pending | -- | -- | -- |
| 03/06/2018 03/06/18 | For Sale | $369,900 | -- | $219 / Sq Ft |
Tax History Compared to Growth
Tax History
| Year | Tax Paid | Tax Assessment Tax Assessment Total Assessment is a certain percentage of the fair market value that is determined by local assessors to be the total taxable value of land and additions on the property. | Land | Improvement |
|---|---|---|---|---|
| 2024 | $12,510 | $355,200 | $167,700 | $187,500 |
| 2023 | $12,510 | $355,200 | $167,700 | $187,500 |
| 2022 | $12,105 | $352,800 | $167,700 | $185,100 |
| 2021 | $12,016 | $352,800 | $167,700 | $185,100 |
| 2020 | $12,030 | $352,800 | $167,700 | $185,100 |
| 2019 | $11,921 | $352,800 | $167,700 | $185,100 |
| 2018 | $11,766 | $352,800 | $167,700 | $185,100 |
| 2017 | $11,755 | $352,800 | $167,700 | $185,100 |
| 2016 | $11,589 | $352,800 | $167,700 | $185,100 |
| 2015 | $11,364 | $352,800 | $167,700 | $185,100 |
| 2014 | $11,230 | $352,800 | $167,700 | $185,100 |
Agents Affiliated with this Home
-

Seller's Agent in 2022
Maria DePasquale
Corcoran Sawyer Smith
(609) 851-2378
8 in this area
182 Total Sales
-

Buyer's Agent in 2022
Diane Burns
Coldwell Banker Residential Brokerage - Clinton
(908) 377-6464
1 in this area
17 Total Sales
-

Seller's Agent in 2018
Jody Siano
Keller Williams Premier
(609) 529-8107
30 in this area
47 Total Sales
-

Buyer's Agent in 2018
Doug Gibbons
RE/MAX
(609) 439-6571
1 in this area
18 Total Sales
Map
Source: Bright MLS
MLS Number: 1000239106
APN: 01-00047-08-00045
- 6 Hempstead Ct
- 25 Keswick Rd
- 10 Carriage Ct
- 47 Stonehedge Dr
- 2 Carriage Ct
- 9 Endeavor Blvd
- 16 Lockewood Ln
- 23 Eastwood Dr
- 648 Old York Rd
- 14 Sousa Ct
- 14 Evan Ave
- 28 Columbia Ave
- 109 Orchard Ave
- 89 Hickory Corner Rd
- 73 Winchester Dr
- 82 Chatham Ct
- 26 Chatham Ct
- 947 Old York Rd
- 8 Taylor Ave
- 569 Route 130
