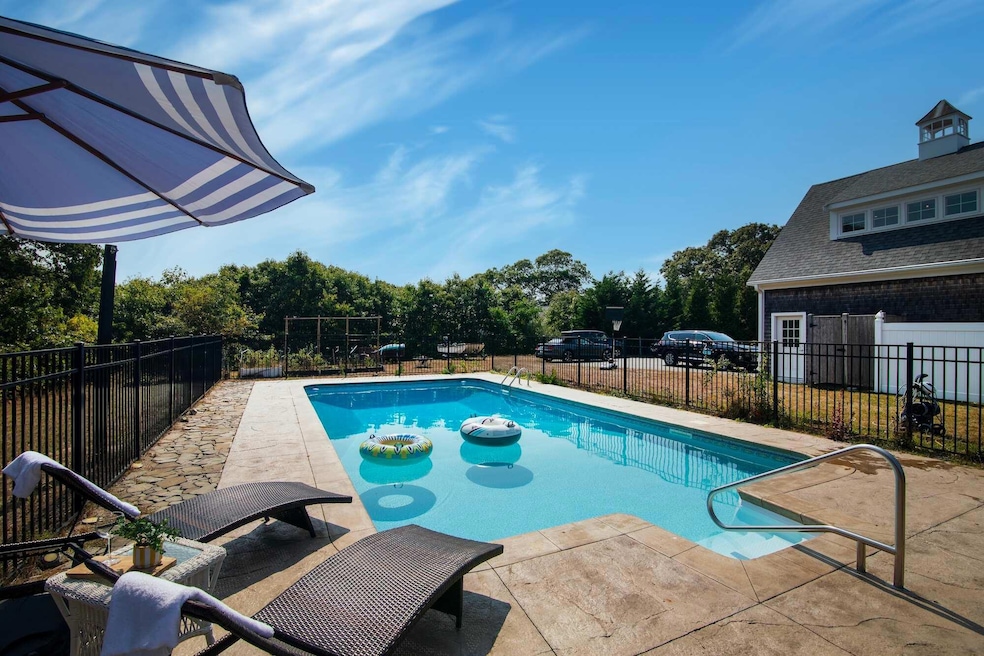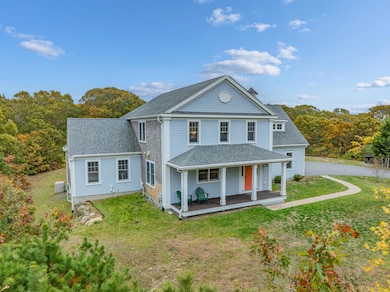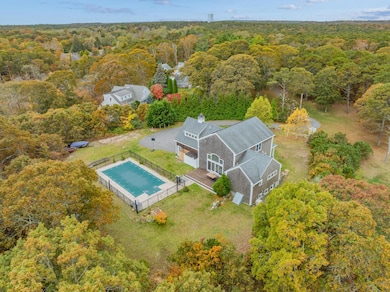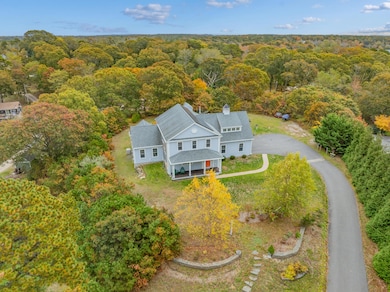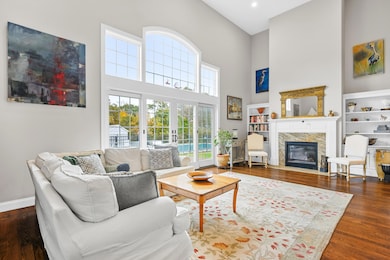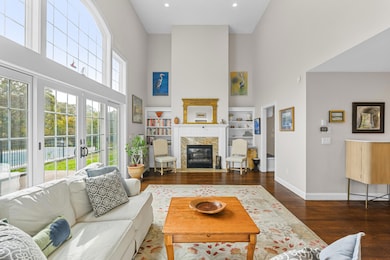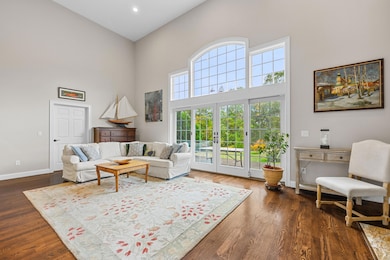15 Morgan's Way Orleans, MA 02653
Estimated payment $10,199/month
Highlights
- Concrete Pool
- Solar Power System
- Cathedral Ceiling
- Orleans Elementary School Rated A-
- Deck
- Greek Revival Architecture
About This Home
Perched at the top of a private 1-acre lot, this newer home checks all of the boxes! The 1st floor primary bedroom suite features a walk-in closet and en suite bath with a walk-in shower and double sink vanity. The great room is the ultimate gathering place, with its open plan blending the kitchen, dining, and living areas. Enjoy vaulted ceilings, a palladium window, built-ins, wide oak floors, and a cozy gas fireplace. The kitchen is a chef's delight, boasting a large island with seating, granite counters, and SS appliances, including new a LG gas range and washer. Outside, refresh in your own pool or relax on the large mahogany deck! Also features a huge unfinished basement, central AC, a two-car garage, and an outdoor shower. With amenities like solar panels (owned), an invisible fence, a generator, and irrigation, this property offers everything you need! The front porch is the ideal spot to catch the colors of a sunset or sip a coffee in the morning as you plan your Cape Cod day! This central location is also convenient to Crystal Lake via quiet back roads, conservation areas, Nauset Beach, Pleasant Bay, and downtown Orleans! Buyers/agents to confirm listing details.
Open House Schedule
-
Saturday, November 01, 20251:30 to 3:30 pm11/1/2025 1:30:00 PM +00:0011/1/2025 3:30:00 PM +00:00Add to Calendar
-
Sunday, November 02, 202511:00 am to 1:00 pm11/2/2025 11:00:00 AM +00:0011/2/2025 1:00:00 PM +00:00Add to Calendar
Home Details
Home Type
- Single Family
Est. Annual Taxes
- $9,323
Year Built
- Built in 2015
Lot Details
- 1.02 Acre Lot
- Property fronts a private road
- Near Conservation Area
- Cul-De-Sac
- Cleared Lot
Parking
- 2 Car Attached Garage
- Open Parking
Home Design
- Greek Revival Architecture
- Entry on the 1st floor
- Poured Concrete
- Pitched Roof
- Shingle Roof
- Asphalt Roof
- Shingle Siding
- Clapboard
Interior Spaces
- 2,513 Sq Ft Home
- 2-Story Property
- Built-In Features
- Cathedral Ceiling
- Ceiling Fan
- Recessed Lighting
- Gas Fireplace
- Sliding Doors
- Living Room
- Dining Room
Kitchen
- Breakfast Bar
- Gas Range
- Microwave
- Dishwasher
- Kitchen Island
Flooring
- Wood
- Carpet
- Laminate
- Tile
Bedrooms and Bathrooms
- 3 Bedrooms
- Primary Bedroom on Main
- Cedar Closet
- Linen Closet
- Walk-In Closet
- Primary Bathroom is a Full Bathroom
Laundry
- Laundry on main level
- Stacked Washer and Dryer
Basement
- Basement Fills Entire Space Under The House
- Interior Basement Entry
Eco-Friendly Details
- Solar Power System
Pool
- Concrete Pool
- In Ground Pool
- Outdoor Shower
Outdoor Features
- Deck
- Outbuilding
- Porch
Utilities
- Central Air
- Heating Available
- Gas Water Heater
- Septic Tank
Community Details
- No Home Owners Association
Listing and Financial Details
- Assessor Parcel Number ORLE M:055.0 B:0087 L:0000.0
Map
Home Values in the Area
Average Home Value in this Area
Property History
| Date | Event | Price | List to Sale | Price per Sq Ft |
|---|---|---|---|---|
| 10/29/2025 10/29/25 | For Sale | $1,800,000 | -- | $716 / Sq Ft |
Source: Cape Cod & Islands Association of REALTORS®
MLS Number: 22505427
- 19 West Rd
- 80 Cranberry Hwy Unit 1
- 80 Cranberry Hwy Unit 9
- 37 Cranberry Hwy Unit 9
- 37 Cranberry Hwy Unit 3
- 12 Seavers Rd
- 5 Commons Way
- 974 Millstone Rd Unit Cozy Cottage
- 148 Billington Ln Unit 148
- 101 Monomoyic Way
- 2705 State Hwy Unit 3/4
- 873 Harwich Rd
- 181 George Ryder Rd
- 70 Barn Hill Rd
- 26 Cranwood Rd
- 328 Bank St
- 328 Bank St Unit 5
- 328 Bank St Unit 1
- 41 Bank St Unit 13
- 141 Division St Unit 4
