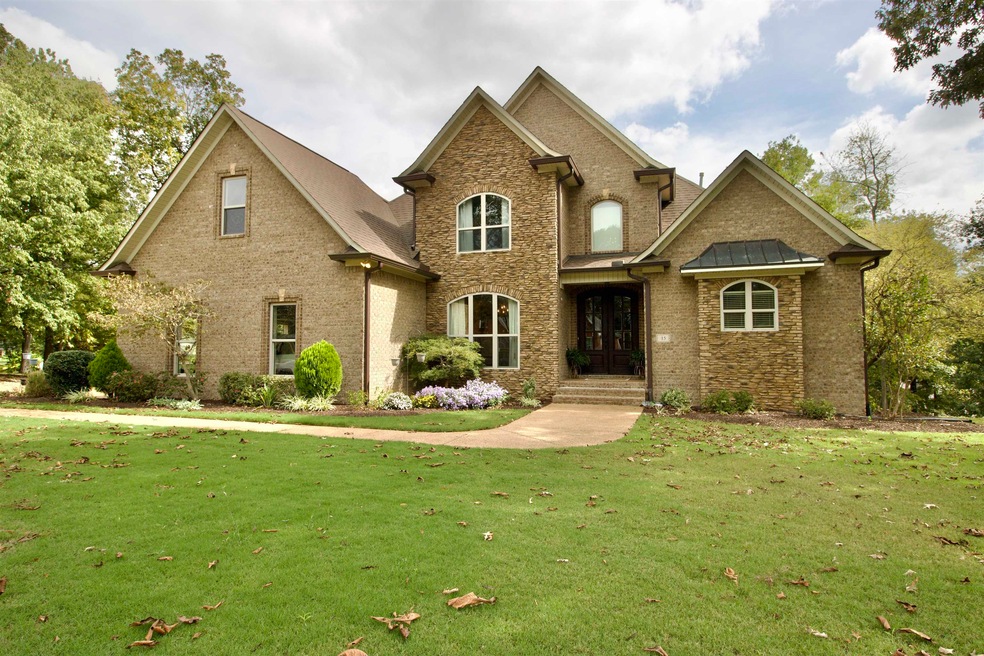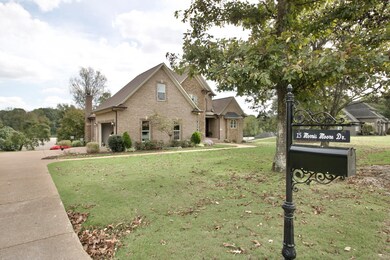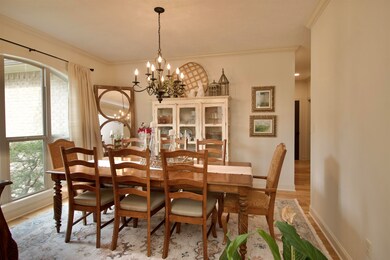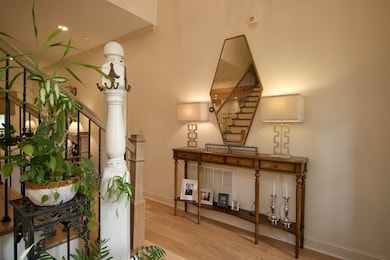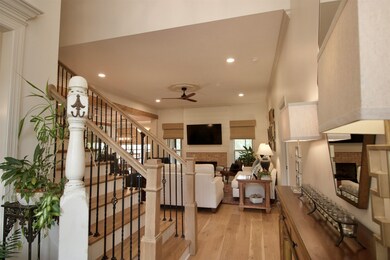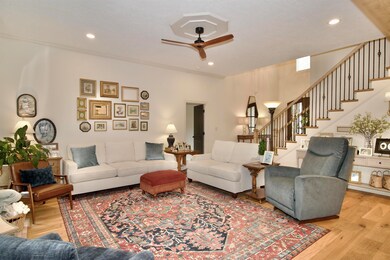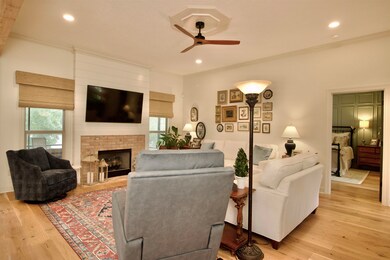
15 Morris Moore Dr Humboldt, TN 38343
Estimated payment $4,170/month
Highlights
- Popular Property
- Spa
- Deck
- South Gibson County Elementary School Rated A
- Updated Kitchen
- Freestanding Bathtub
About This Home
MEDINA SCHOOLS: This beautiful home, nestled on 1.26 acres, offers ample space for your growing family. It boasts six bedrooms, four full bathrooms, and a half bath. The open concept kitchen is equipped with all the upgrades a chef could desire, featuring a spacious island perfect for meal preparation while entertaining guests. The kitchen also includes an eat-in area and a large dining room. The keeping room features a cozy fireplace, adding warmth to the living space. The master suite is a true sanctuary, with a luxurious bathroom that includes a standalone tub and a walk-in shower. Upstairs, there are three additional bedrooms, one of which features a master bath. A back-covered deck overlooks open fields, offering a serene and picturesque setting. The home also boasts a finished basement, perfect for a fully functional mother-in-law suite, providing further storage and additional living space. How bout a heated and cooled workshop?
Home Details
Home Type
- Single Family
Est. Annual Taxes
- $2,505
Year Built
- Built in 2010
Home Design
- Traditional Architecture
Interior Spaces
- 4,475 Sq Ft Home
- 2-Story Property
- Vaulted Ceiling
- Ceiling Fan
- 2 Fireplaces
- Great Room
- Screened Porch
- Keeping Room
- Washer and Dryer Hookup
- Basement
Kitchen
- Updated Kitchen
- Kitchen Island
Flooring
- Partially Carpeted
- Tile
Bedrooms and Bathrooms
- 6 Bedrooms | 1 Primary Bedroom on Main
- Freestanding Bathtub
Parking
- 2 Car Garage
- Workshop in Garage
- Side Facing Garage
- Garage Door Opener
Outdoor Features
- Spa
- Deck
- Patio
- Separate Outdoor Workshop
Additional Features
- Few Trees
- Central Heating and Cooling System
Map
Home Values in the Area
Average Home Value in this Area
Tax History
| Year | Tax Paid | Tax Assessment Tax Assessment Total Assessment is a certain percentage of the fair market value that is determined by local assessors to be the total taxable value of land and additions on the property. | Land | Improvement |
|---|---|---|---|---|
| 2025 | $2,505 | $116,700 | $0 | $0 |
| 2024 | $2,505 | $116,700 | $4,500 | $112,200 |
| 2023 | $2,285 | $73,400 | $4,775 | $68,625 |
| 2022 | $2,234 | $73,400 | $4,775 | $68,625 |
| 2021 | $2,234 | $73,400 | $4,775 | $68,625 |
| 2020 | $2,234 | $73,400 | $4,775 | $68,625 |
| 2019 | $2,408 | $79,125 | $4,775 | $74,350 |
| 2018 | $1,695 | $53,650 | $2,925 | $50,725 |
| 2017 | $1,648 | $53,000 | $2,925 | $50,075 |
| 2016 | $1,648 | $53,000 | $2,925 | $50,075 |
| 2015 | -- | $53,000 | $2,925 | $50,075 |
| 2014 | -- | $53,000 | $2,925 | $50,075 |
Property History
| Date | Event | Price | List to Sale | Price per Sq Ft | Prior Sale |
|---|---|---|---|---|---|
| 11/19/2025 11/19/25 | For Sale | $750,000 | +134.4% | $222 / Sq Ft | |
| 07/25/2014 07/25/14 | Sold | $320,000 | -14.6% | $78 / Sq Ft | View Prior Sale |
| 06/12/2014 06/12/14 | Pending | -- | -- | -- | |
| 04/15/2014 04/15/14 | For Sale | $374,900 | -- | $91 / Sq Ft |
Purchase History
| Date | Type | Sale Price | Title Company |
|---|---|---|---|
| Warranty Deed | $320,000 | -- | |
| Deed | $28,500 | -- |
Mortgage History
| Date | Status | Loan Amount | Loan Type |
|---|---|---|---|
| Open | $165,000 | New Conventional |
About the Listing Agent

Chris graduated Humboldt High School in 1996 and worked for Milan Express Inc. for 10 years. Now, Chris works for a leader in the industry, Crye-Leike Realtors in Jackson, TN. In 2015, Chris and his two business partners were presented with the opportunity to purchase two franchises from Crye-Leike and start their own firm. Crye-Leike Elite Realtors was born and has flourished ever since. Chris has lived most of his life in Gibson County and worked in the surrounding areas. He has a love for
Chris' Other Listings
Source: Memphis Area Association of REALTORS®
MLS Number: 10208809
APN: 171-005.24
- 3112 Fawn Ridge Cove
- Tract #6 Davenport Rd
- 287 Tennessee 186
- 107 Medina Hwy
- 140 Forest Lake Dr
- 00 Pleasant Hill St
- 0 Humboldt Hwy
- 575 Tennessee 187
- 00 Humboldt Gibson Hwy
- 3689 Eastview Dr
- 600 Hwy 45 Bypass
- 539 Tennessee 187
- 1549 Eastview Dr
- 1005 Eastview Dr
- 95 Stavely Rd
- 3115 Redwood St
- 3117 Laurel St
- 1012 Parkway Cove
- 3110 Redwood St
- 0 Tennessee 186
- 2135 Hayes St
- 32 Greenland Dr
- 4051 Reasons Blvd
- 3161 Highway 45 Bypass
- 62 Sommersby Dr
- 26 Rachel Dr
- 39 Thistlewood Dr
- 642 Old Humboldt Rd Unit B
- 33 Constellation Cir
- 55 Creekstone Cove
- 26 Revere Cir
- 100 Trace Dr
- 10 Hull Cove
- 203 Murray Guard Dr
- 102 Murray Guard Dr
- 84 Jackson Creek Dr
- 138 Wild Valley Dr
- 189 Middle School Rd
- 27 Dunn Ridge Dr
- 231 McGee Loop
