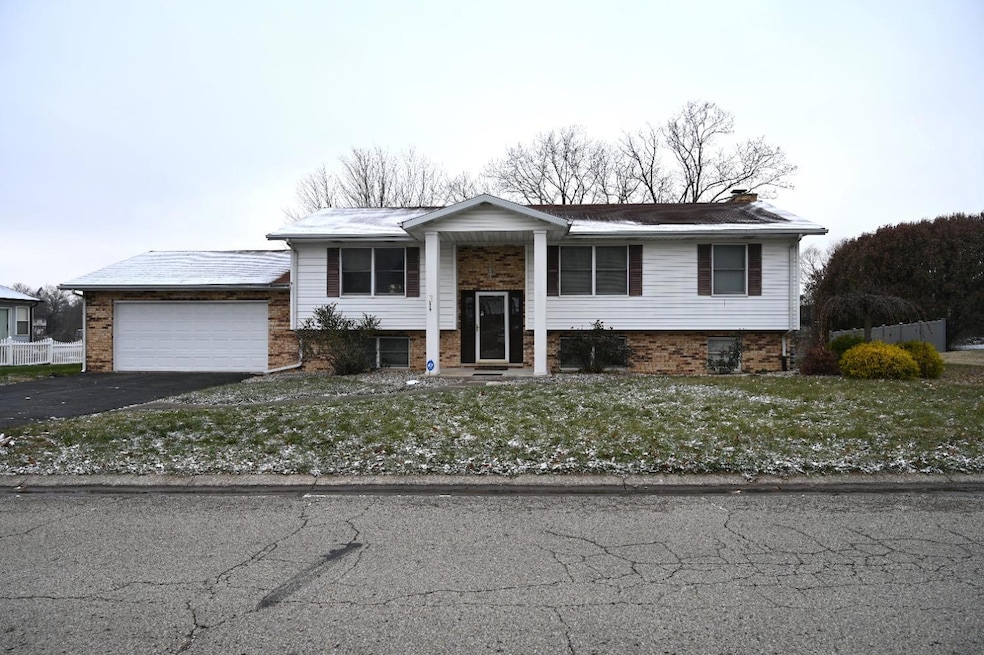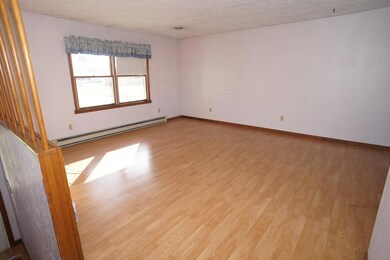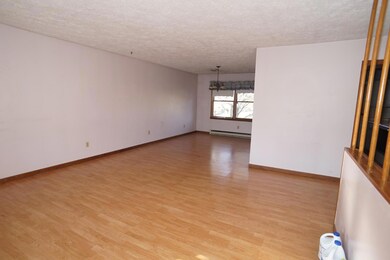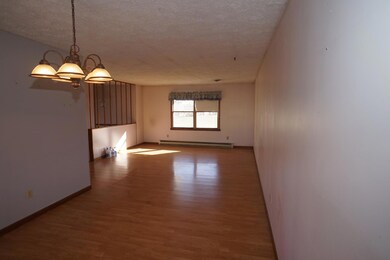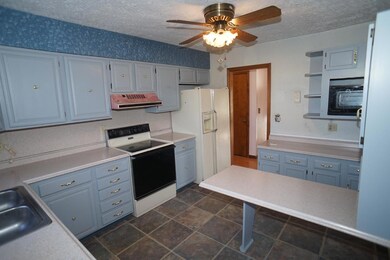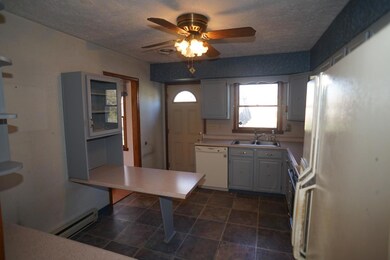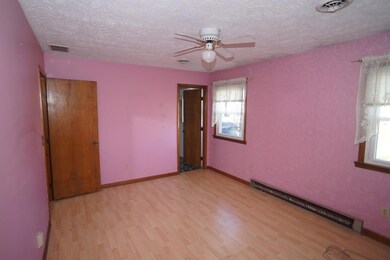
Last list price
15 Morton Way Batesville, IN 47006
3
Beds
2.5
Baths
2,668
Sq Ft
0.4
Acres
Highlights
- Transitional Architecture
- Wood Frame Window
- Brick or Stone Mason
- Batesville Primary School Rated A
- 2 Car Attached Garage
- Central Air
About This Home
As of December 2024This charming bi-level home with great potential. Located in Hoosier Heights--perfect place to call home.
Home Details
Home Type
- Single Family
Est. Annual Taxes
- $1,577
Year Built
- Built in 1977
Lot Details
- 0.4 Acre Lot
Parking
- 2 Car Attached Garage
- Driveway
Home Design
- Transitional Architecture
- Traditional Architecture
- Bi-Level Home
- Brick or Stone Mason
- Poured Concrete
- Fire Rated Drywall
- Shingle Roof
- Stick Built Home
Interior Spaces
- Brick Fireplace
- Wood Frame Window
- Family Room
- Basement Fills Entire Space Under The House
Bedrooms and Bathrooms
- 3 Bedrooms
Utilities
- Central Air
- Heating Available
- Natural Gas Not Available
- Electric Water Heater
Community Details
- Southeastern Indiana Board Association
- Hoosier Heights Subdivision
Listing and Financial Details
- Homestead Exemption
- Other Tax Exemptions
- Tax Lot 2
- Assessor Parcel Number 0031001300
Ownership History
Date
Name
Owned For
Owner Type
Purchase Details
Listed on
Dec 3, 2024
Closed on
Dec 13, 2024
Sold by
Rollins Harold R and Rollins Deborah
Bought by
Doll Craig and Doll Nikkie
Seller's Agent
Eric Bingaman
Dropped Members
Buyer's Agent
Joan Schornick
Tudor Square Realty, Inc.
List Price
$160,000
Sold Price
$176,000
Premium/Discount to List
$16,000
10%
Home Financials for this Owner
Home Financials are based on the most recent Mortgage that was taken out on this home.
Avg. Annual Appreciation
2.98%
Similar Homes in Batesville, IN
Create a Home Valuation Report for This Property
The Home Valuation Report is an in-depth analysis detailing your home's value as well as a comparison with similar homes in the area
Home Values in the Area
Average Home Value in this Area
Purchase History
| Date | Type | Sale Price | Title Company |
|---|---|---|---|
| Deed | $176,000 | Weiler Law Offices |
Source: Public Records
Property History
| Date | Event | Price | Change | Sq Ft Price |
|---|---|---|---|---|
| 06/11/2025 06/11/25 | For Sale | $349,900 | +118.7% | $135 / Sq Ft |
| 12/13/2024 12/13/24 | Sold | -- | -- | -- |
| 12/09/2024 12/09/24 | Pending | -- | -- | -- |
| 12/03/2024 12/03/24 | For Sale | $160,000 | -- | $60 / Sq Ft |
Source: Southeastern Indiana Board of REALTORS®
Tax History Compared to Growth
Tax History
| Year | Tax Paid | Tax Assessment Tax Assessment Total Assessment is a certain percentage of the fair market value that is determined by local assessors to be the total taxable value of land and additions on the property. | Land | Improvement |
|---|---|---|---|---|
| 2024 | $1,577 | $137,600 | $42,700 | $94,900 |
| 2023 | $1,824 | $137,600 | $42,700 | $94,900 |
| 2022 | $891 | $143,000 | $38,500 | $104,500 |
| 2021 | $900 | $140,000 | $38,500 | $101,500 |
| 2020 | $885 | $140,000 | $38,500 | $101,500 |
| 2019 | $877 | $140,000 | $38,500 | $101,500 |
| 2018 | $860 | $140,000 | $38,500 | $101,500 |
| 2017 | $854 | $140,700 | $38,500 | $102,200 |
| 2016 | $853 | $140,700 | $38,500 | $102,200 |
| 2014 | $775 | $139,500 | $38,500 | $101,000 |
| 2013 | $775 | $143,100 | $38,500 | $104,600 |
Source: Public Records
Agents Affiliated with this Home
-
J
Seller's Agent in 2025
Joan Schornick
Tudor Square
-
Eric Bingaman

Seller's Agent in 2024
Eric Bingaman
Tudor Square
(812) 614-0766
6 in this area
16 Total Sales
Map
Source: Southeastern Indiana Board of REALTORS®
MLS Number: 204147
APN: 69-02-20-113-006.000-017
Nearby Homes
- Lot 3 State Road 46
- Lot 2 State Road 46
- Lot 1 State Road 46
- 314 Olive St
- 500 N Walnut St
- 21 Alpine Dr
- 80 Hillcrest Estates Dr
- 215 N Main St
- 111 N Depot St
- 108 N Main St
- 0 State Road 46 Unit MBR22021118
- 0 State Road 46 Unit 194086
- 0 State Road 46 Unit 194085
- 0 State Road 46 Unit 194084
- 111 S 2nd St
- 612 W Pearl St
- 1016 Central Ave
- 92 Chateau Blvd
- 524 Hoene Ave
- 508 S Park Ave
