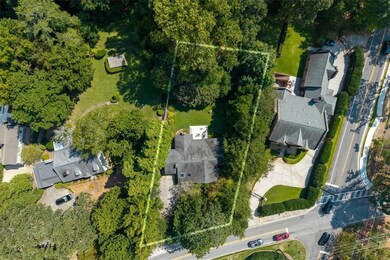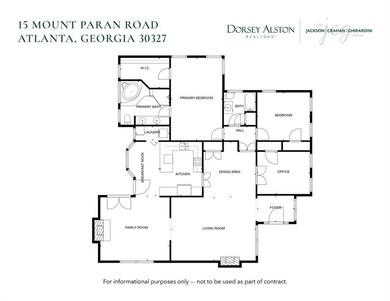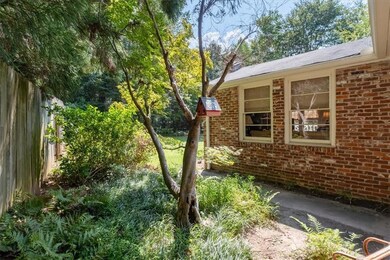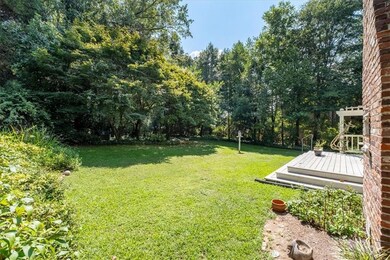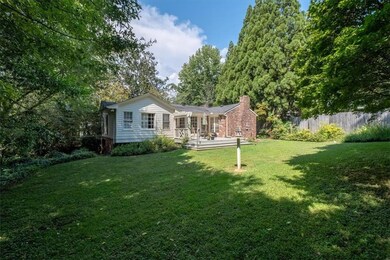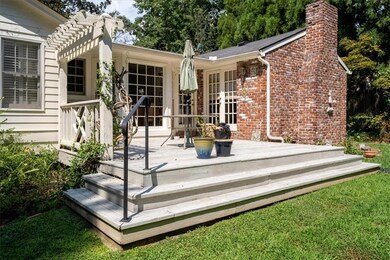15 Mount Paran Rd NE Atlanta, GA 30342
Sandy Springs ITP NeighborhoodEstimated payment $4,030/month
Highlights
- Open-Concept Dining Room
- Deck
- Ranch Style House
- High Point Elementary School Rated A-
- Family Room with Fireplace
- Wood Flooring
About This Home
This inviting home can be enjoyed as-is, but its true value lies in the possibilities it offers—renovate, reimagine, or build your dream home from the ground up. Resting on just under a half-acre, the property boasts a rare, flat lot—an ideal foundation for creating beautiful indoor and outdoor living spaces. The home itself features two bedrooms and two full baths, including a true primary suite. A dedicated office provides the option to convert to a third bedroom, while abundant natural light, generous ceiling height, and two living areas with fireplaces create a comfortable, airy feel. Perfectly positioned in one of Sandy Springs’ most desirable neighborhoods, this property combines privacy with convenience—just minutes from top dining, shopping, and easy highway access. Whether you’re looking for a renovation project or the perfect site for new construction, 15 Mount Paran Road offers endless opportunity.
Home Details
Home Type
- Single Family
Est. Annual Taxes
- $4,089
Year Built
- Built in 1940
Lot Details
- 0.43 Acre Lot
- Level Lot
- Back Yard Fenced
Parking
- 1 Car Garage
- Front Facing Garage
Home Design
- Ranch Style House
- Traditional Architecture
- Brick Exterior Construction
- Block Foundation
- Composition Roof
- Wood Siding
Interior Spaces
- 1,941 Sq Ft Home
- Roommate Plan
- Bookcases
- Crown Molding
- Ceiling height of 9 feet on the main level
- Shutters
- Entrance Foyer
- Family Room with Fireplace
- 2 Fireplaces
- Living Room with Fireplace
- Open-Concept Dining Room
- Formal Dining Room
- Home Office
- Wood Flooring
- Neighborhood Views
- Security System Owned
Kitchen
- Open to Family Room
- Eat-In Kitchen
- Electric Oven
- Electric Cooktop
- Microwave
- Kitchen Island
- Solid Surface Countertops
- White Kitchen Cabinets
- Disposal
Bedrooms and Bathrooms
- 2 Main Level Bedrooms
- Walk-In Closet
- 2 Full Bathrooms
- Dual Vanity Sinks in Primary Bathroom
- Whirlpool Bathtub
- Separate Shower in Primary Bathroom
Laundry
- Laundry in Kitchen
- Dryer
- Washer
Unfinished Basement
- Partial Basement
- Exterior Basement Entry
- Crawl Space
Outdoor Features
- Deck
Location
- Property is near schools
- Property is near shops
Schools
- High Point Elementary School
- Ridgeview Charter Middle School
- Riverwood International Charter High School
Utilities
- Forced Air Heating and Cooling System
- 110 Volts
- Septic Tank
Community Details
- Sandy Springs Subdivision
Listing and Financial Details
- Assessor Parcel Number 17 009300010126
Map
Home Values in the Area
Average Home Value in this Area
Tax History
| Year | Tax Paid | Tax Assessment Tax Assessment Total Assessment is a certain percentage of the fair market value that is determined by local assessors to be the total taxable value of land and additions on the property. | Land | Improvement |
|---|---|---|---|---|
| 2025 | $4,089 | $290,960 | $127,360 | $163,600 |
| 2023 | $7,226 | $256,000 | $79,680 | $176,320 |
| 2022 | $4,008 | $256,000 | $79,680 | $176,320 |
| 2021 | $3,949 | $385,280 | $325,480 | $59,800 |
| 2020 | $3,963 | $178,480 | $79,680 | $98,800 |
| 2019 | $3,890 | $173,560 | $96,400 | $77,160 |
| 2018 | $4,704 | $169,480 | $94,120 | $75,360 |
| 2017 | $4,225 | $138,400 | $80,120 | $58,280 |
| 2016 | $4,075 | $138,400 | $80,120 | $58,280 |
| 2015 | $3,145 | $104,840 | $46,560 | $58,280 |
| 2014 | $4,054 | $131,360 | $81,400 | $49,960 |
Property History
| Date | Event | Price | List to Sale | Price per Sq Ft |
|---|---|---|---|---|
| 09/17/2025 09/17/25 | Pending | -- | -- | -- |
| 09/12/2025 09/12/25 | For Sale | $700,000 | -- | $361 / Sq Ft |
Source: First Multiple Listing Service (FMLS)
MLS Number: 7645260
APN: 17-0093-0001-012-6
- 5075 Lake Forrest Dr NW
- 5490 Chemin de Vie
- 22 Mount Paran Rd NW
- 5180 Chemin de Vie NE
- 56 Mount Paran Rd NW
- 19 Spruell Springs Rd
- 5245 Chemin de Vie Unit 5245
- 5245 Chemin de Vie
- 120 Osner Dr NE
- 5105 Chemin de Vie
- 830 Novello Ct NE
- 4961 Long Island Dr NW
- 5159 Roswell Rd Unit 7
- 5137 Roswell Rd Unit 7
- 5157 Roswell Rd Unit 2
- 5149 Roswell Rd Unit 7
- 5159 Roswell Rd Unit 5
- 6203 Park Ave NE Unit C2
- 6404 Park Ave Unit D4
- 240 Beachland Dr NE

