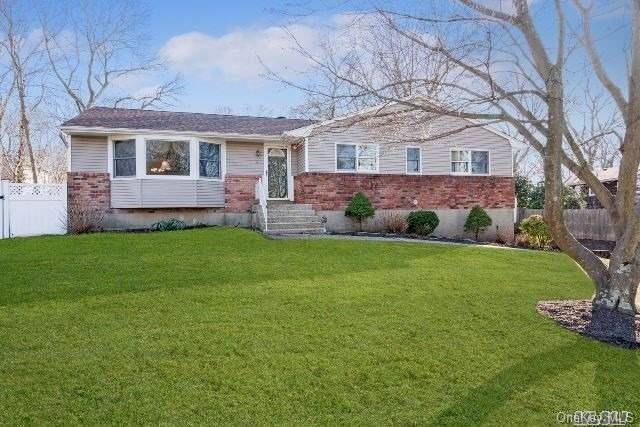
15 Musket Place East Setauket, NY 11733
Setauket-East Setauket NeighborhoodEstimated Value: $762,000 - $794,875
Highlights
- In Ground Pool
- Deck
- Wood Flooring
- Minnesauke Elementary School Rated A
- Ranch Style House
- 1 Fireplace
About This Home
As of July 2018Mint, Beautifully Maintained Expanded Ranch. All Large Rooms, Oak Hardwood Floors, Master Bedroom W/Full Bath, 2 Year Old Roof, Anderson Windows, 200 Amp Service & Heated 20X44 Inground Pool. A Must See!, Additional information: Appearance:Mint,Separate Hotwater Heater:Yes
Last Agent to Sell the Property
Signature Premier Properties License #10401209643 Listed on: 02/28/2018

Home Details
Home Type
- Single Family
Est. Annual Taxes
- $12,404
Year Built
- Built in 1969
Lot Details
- 0.36 Acre Lot
- Lot Dimensions are 99x158
Parking
- Attached Garage
Home Design
- Ranch Style House
- Vinyl Siding
Interior Spaces
- 1 Fireplace
- Formal Dining Room
- Wood Flooring
- Finished Basement
- Basement Fills Entire Space Under The House
Kitchen
- Eat-In Kitchen
- Dishwasher
Bedrooms and Bathrooms
- 3 Bedrooms
- 2 Full Bathrooms
Laundry
- Dryer
- Washer
Outdoor Features
- In Ground Pool
- Deck
Utilities
- Hot Water Heating System
- Heating System Uses Oil
Listing and Financial Details
- Legal Lot and Block 22000 / 100
- Assessor Parcel Number 0200-177-00-01-00-022-000
Ownership History
Purchase Details
Home Financials for this Owner
Home Financials are based on the most recent Mortgage that was taken out on this home.Purchase Details
Home Financials for this Owner
Home Financials are based on the most recent Mortgage that was taken out on this home.Purchase Details
Similar Homes in the area
Home Values in the Area
Average Home Value in this Area
Purchase History
| Date | Buyer | Sale Price | Title Company |
|---|---|---|---|
| Spiegel Jaosn | $470,000 | -- | |
| Dunleavy Thomas | $399,900 | Liberty Title Agency | |
| Mcgorry Edward A | $132,000 | Chicago Title Insurance Co |
Mortgage History
| Date | Status | Borrower | Loan Amount |
|---|---|---|---|
| Open | Spiegel Jason | $50,000 | |
| Closed | Spiegel Jason | $8,281 | |
| Open | Spiegel Jaosn | $200,000 | |
| Previous Owner | Dunleavy Thomas | $53,500 | |
| Previous Owner | Dunleavy Thomas | $26,300 | |
| Previous Owner | Mcgorry Edward A | $322,000 | |
| Previous Owner | Dunleavy Thomas | $14,200 | |
| Previous Owner | Dunleavy Thomas | $300,700 | |
| Previous Owner | Mcgorry Edward A | $200,000 |
Property History
| Date | Event | Price | Change | Sq Ft Price |
|---|---|---|---|---|
| 12/09/2024 12/09/24 | Off Market | $470,000 | -- | -- |
| 07/11/2018 07/11/18 | Sold | $470,000 | -1.1% | -- |
| 04/09/2018 04/09/18 | Pending | -- | -- | -- |
| 02/28/2018 02/28/18 | For Sale | $475,000 | -- | -- |
Tax History Compared to Growth
Tax History
| Year | Tax Paid | Tax Assessment Tax Assessment Total Assessment is a certain percentage of the fair market value that is determined by local assessors to be the total taxable value of land and additions on the property. | Land | Improvement |
|---|---|---|---|---|
| 2024 | $15,173 | $3,537 | $300 | $3,237 |
| 2023 | $15,173 | $3,600 | $300 | $3,300 |
| 2022 | $12,660 | $3,600 | $300 | $3,300 |
| 2021 | $12,660 | $3,600 | $300 | $3,300 |
| 2020 | $14,279 | $3,600 | $300 | $3,300 |
| 2019 | $14,279 | $0 | $0 | $0 |
| 2018 | $12,404 | $3,600 | $300 | $3,300 |
| 2017 | $12,404 | $3,600 | $300 | $3,300 |
| 2016 | $12,228 | $3,600 | $300 | $3,300 |
| 2015 | -- | $3,600 | $300 | $3,300 |
| 2014 | -- | $3,600 | $300 | $3,300 |
Agents Affiliated with this Home
-
Larry McKenna

Seller's Agent in 2018
Larry McKenna
Signature Premier Properties
(516) 635-2174
2 in this area
116 Total Sales
-
Abbie Rosenfield

Seller Co-Listing Agent in 2018
Abbie Rosenfield
Signature Premier Properties
(516) 419-2169
51 Total Sales
-
Lori Ricciuti

Buyer's Agent in 2018
Lori Ricciuti
Charles Rutenberg Realty Inc
(516) 658-1495
2 Total Sales
Map
Source: OneKey® MLS
MLS Number: L3008476
APN: 0200-177-00-01-00-022-000
- 16 Abbey Ln Unit 116
- 10 Saint George Glen Dr
- 206 Lower Sheep Pasture Rd
- 2 Andrea Dr
- 11 W Parsons Ct
- 2 West Rd
- 10 Robinhood Ln
- 14 Merlin Ln
- 67 Gnarled Hollow Rd
- 4 Rosewood Ct
- 23 Franko Ln
- 11 Mark Twain Ln
- 32 Robinhood Ln
- 14 Caleb Brewster Rd
- 457 Pond Path
- 293 Sheep Pasture Rd
- 39 Cornwallis Rd
- 4 Steep Hill Rd
- 2 Cornell Ct
- 9 Hare Ln
- 15 Musket Place
- 11 Musket Place
- 17 Musket Place
- 3 Gnarled Oak Dr
- 1 Gnarled Oak Dr
- 5 Gnarled Oak Dr
- 22 Musket Place
- 19 Musket Place
- 18 Musket Place
- 7 Gnarled Oak Dr
- 14 Musket Place
- 24 Musket Place
- 6 Gnarled Oak Dr
- 21 Musket Place
- 12 Musket Place
- 2 Gnarled Oak Dr
- 4 Gnarled Oak Dr
- 9 Gnarled Oak Dr
- 10 Musket Place
- 26 Buckingham Meadow Rd
