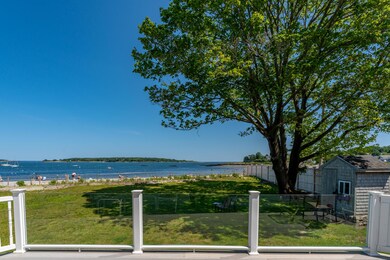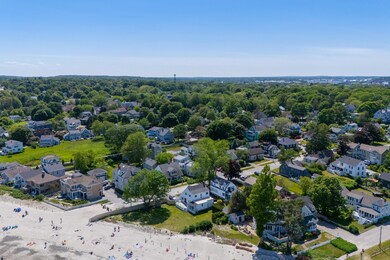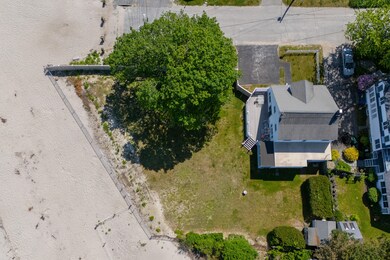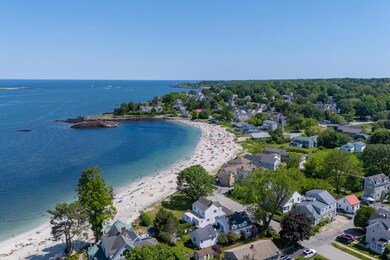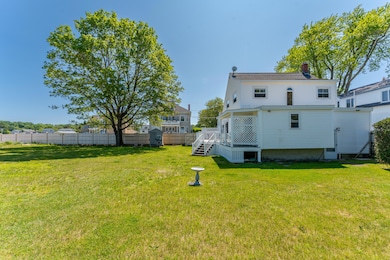This year-round beachfront home is truly a rare offering! With breathtaking 180-degree ocean views, a large open lot, and private access to desirable Willard Beach, this charming 4 bedroom, 2 bath home is minutes from all this coveted neighborhood has to give. Nestled on a spacious lot, the existing 100 year old classic Cape-style home has been cherished by the same family for 50 years. Picture yourself enjoying your morning coffee on the expansive waterview deck, where panoramic ocean vistas create a stunning daily backdrop. Or, enjoy the same views from the sunroom, or dining room, or the first and second floor bedrooms! Enjoy the sea breezes through the bay windows in the living room. The property is conveniently located on a deadend road near Willard Square, the home of Scratch Bakery and Willard Scoops; public tennis courts; the local elementary school, & restaurants and antique/vintage stores along nearby Cottage Road. The property is also a short drive into vibrant downtown Portland, where you'll find yourself surrounded by fine dining, boutique shopping, and a variety of cultural attractions. This property presents a unique opportunity to embrace coastal living at its most accessible. Whether you choose to appreciate the great charm of the current residence or envision building your dream home to fully capitalize on the spectacular views and special location, this is a truly remarkable offering. Step into a world of tranquility and classic Maine beach living with this exceptional waterfront property, featuring breathtaking 180-degree views of the Portland Ship Channel, historic Fort Gorges, and Casco Bay. Set in a vibrant and culturally rich area, this property is ideal for anyone looking to embrace coastal living with convenience and scenic beauty.


