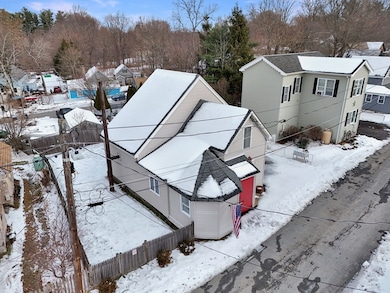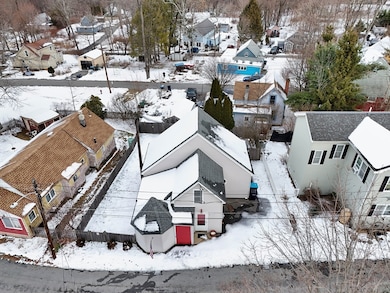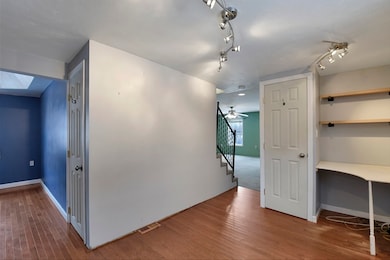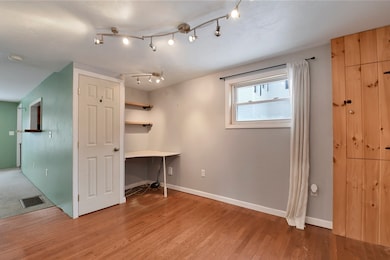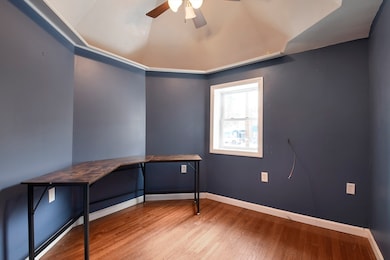15 Myrtle Ave Sterling, MA 01564
Estimated payment $2,050/month
Highlights
- Beach Front
- Wood Burning Stove
- 1 Fireplace
- Deck
- Wood Flooring
- Cottage
About This Home
*Update - Buyer was not able to get property heated or winterized. Pipes were frozen and have since thawed. Major water damage and flooding has occurred. Property will be sold as-is and will not pass FHA or VA inspections. Cash only.* The property presents a canvas for your imagination, ready to be shaped into the home of your dreams. Within the walls of this 990 square foot residence are two bedrooms, offering comfortable and private spaces for rest and rejuvenation. The single full bathroom provides essential functionality. This single-family residence is a promising opportunity to establish roots and craft a personalized living space. HOA offers access to both nearby lakes. Perfect property for vacation home or rental. Being listed as a short sale home. Offers may be subject to third party approval. Additional vacant, non-buildable lot deeded with property.
Home Details
Home Type
- Single Family
Est. Annual Taxes
- $1,315
Year Built
- Built in 1920
Lot Details
- 3,238 Sq Ft Lot
- Beach Front
- Fenced
HOA Fees
- $175 Monthly HOA Fees
Home Design
- Cottage
- Block Foundation
Interior Spaces
- 1,360 Sq Ft Home
- Ceiling Fan
- 1 Fireplace
- Wood Burning Stove
Kitchen
- Range
- Microwave
- Dishwasher
Flooring
- Wood
- Wall to Wall Carpet
- Laminate
Bedrooms and Bathrooms
- 2 Bedrooms
- Primary bedroom located on second floor
- 1 Full Bathroom
Laundry
- Laundry on main level
- Dryer
- Washer
Unfinished Basement
- Partial Basement
- Interior Basement Entry
- Sump Pump
- Block Basement Construction
Parking
- 2 Car Parking Spaces
- Driveway
- 2 Open Parking Spaces
- Off-Street Parking
Outdoor Features
- Deck
Utilities
- Window Unit Cooling System
- Forced Air Heating System
- Wood Insert Heater
- Heating System Uses Oil
- Pellet Stove burns compressed wood to generate heat
- 200+ Amp Service
- Water Heater
Listing and Financial Details
- Tax Lot 00016
- Assessor Parcel Number 4667321
Map
Home Values in the Area
Average Home Value in this Area
Tax History
| Year | Tax Paid | Tax Assessment Tax Assessment Total Assessment is a certain percentage of the fair market value that is determined by local assessors to be the total taxable value of land and additions on the property. | Land | Improvement |
|---|---|---|---|---|
| 2025 | $1,315 | $102,100 | $31,800 | $70,300 |
| 2024 | $1,350 | $101,400 | $31,800 | $69,600 |
| 2023 | $1,316 | $92,000 | $31,800 | $60,200 |
| 2022 | $1,279 | $83,900 | $30,000 | $53,900 |
| 2021 | $164 | $85,600 | $34,900 | $50,700 |
| 2020 | $1,269 | $75,500 | $34,900 | $40,600 |
| 2019 | $5 | $72,000 | $31,400 | $40,600 |
| 2018 | $137 | $66,200 | $26,900 | $39,300 |
| 2017 | $1,040 | $57,700 | $25,600 | $32,100 |
| 2016 | $1,070 | $58,400 | $25,600 | $32,800 |
| 2015 | $949 | $54,900 | $18,700 | $36,200 |
| 2014 | $865 | $51,100 | $14,900 | $36,200 |
Property History
| Date | Event | Price | List to Sale | Price per Sq Ft | Prior Sale |
|---|---|---|---|---|---|
| 12/13/2025 12/13/25 | For Sale | $339,500 | +4.5% | $250 / Sq Ft | |
| 12/13/2024 12/13/24 | Sold | $325,000 | +1.6% | $328 / Sq Ft | View Prior Sale |
| 11/02/2024 11/02/24 | Pending | -- | -- | -- | |
| 10/15/2024 10/15/24 | For Sale | $320,000 | -- | $323 / Sq Ft |
Purchase History
| Date | Type | Sale Price | Title Company |
|---|---|---|---|
| Quit Claim Deed | $325,000 | None Available | |
| Quit Claim Deed | -- | None Available | |
| Quit Claim Deed | -- | None Available | |
| Quit Claim Deed | -- | -- | |
| Quit Claim Deed | -- | -- | |
| Quit Claim Deed | -- | -- | |
| Deed | -- | -- | |
| Deed | -- | -- | |
| Deed | -- | -- |
Mortgage History
| Date | Status | Loan Amount | Loan Type |
|---|---|---|---|
| Open | $328,282 | Purchase Money Mortgage | |
| Previous Owner | $82,236 | New Conventional | |
| Previous Owner | $95,000 | No Value Available |
Source: MLS Property Information Network (MLS PIN)
MLS Number: 73462021
APN: STER-000175-000000-000016
- 21 Myrtle Ave
- 18 Laurel Ave
- 43 Trinity Ave
- 0 Boutelle Rd
- 223 Worcester Rd
- 15 N Cove Rd
- 61 Boutelle Rd
- 23 Western Ave
- 4 Jewett Rd Unit B
- 4 Jewett Rd Unit A
- 136 Sterling St Unit A3
- 146 Hosmer St
- 16 N Main St
- 5 Pine Woods Ln
- 287 Laurel St
- 24 Blake Ave
- 96 Clinton Rd
- 54 S Meadow Rd
- 6A Patriots Way Unit 37
- 51 Rigby St
- 61 Boutelle Rd
- 92 N Main St Unit B223
- 92 N Main St Unit C204
- 92 N Main St Unit A228
- 92 N Main St Unit A327
- 33 Maple St Unit 2
- 30 Cottage Ln
- 1-32 Cottage Ln
- 150 Worcester St
- 77 Greeley St Unit 1
- 500 Main St
- 63 Union St
- 100 Boylston St Unit 2
- 246 Beacon St Unit 1
- 843 Main St
- 843 Main St Unit 107
- 843 Main St Unit 104
- 230 Beacon St
- 230 Beacon St Unit 3
- 1-55 Green St

