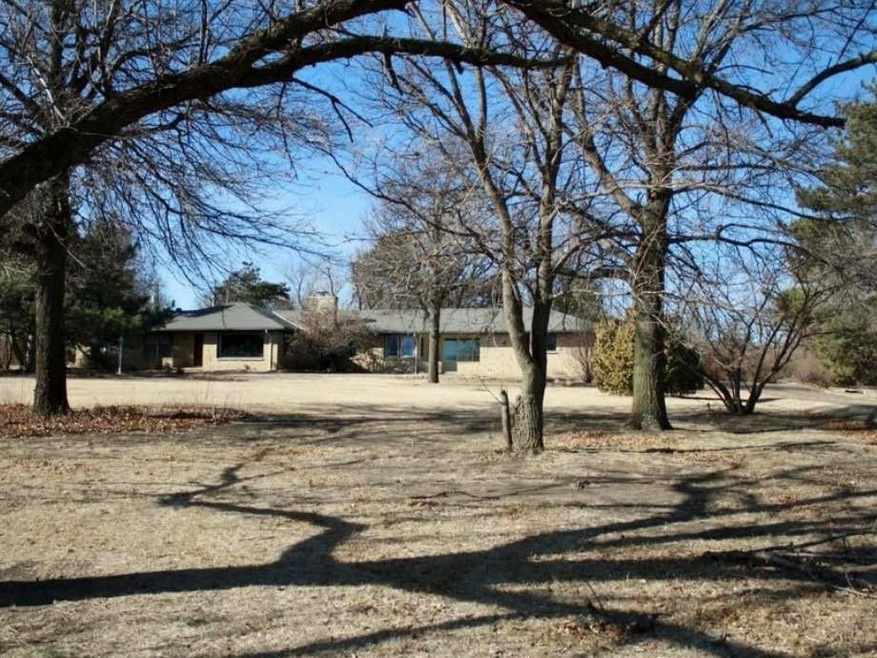
15 N Crestview Lakes Dr Wichita, KS 67220
Northeast Heights NeighborhoodEstimated payment $1,628/month
Total Views
61
6
Beds
3
Baths
2,449
Sq Ft
$102
Price per Sq Ft
Highlights
- Private Water Access
- No HOA
- Breakfast Bar
- 1.38 Acre Lot
- Storm Windows
- Living Room
About This Home
For Sale By Owner. Sold Before input. inputting for appraisal Comps
Listing Agent
RE/MAX Associates Brokerage Phone: 316-634-1313 License #00232508 Listed on: 01/26/2025
Home Details
Home Type
- Single Family
Est. Annual Taxes
- $2,968
Year Built
- Built in 1956
Parking
- No Garage
Home Design
- Brick Exterior Construction
- Composition Roof
Interior Spaces
- 2,449 Sq Ft Home
- 1-Story Property
- Ceiling Fan
- Living Room
- Combination Kitchen and Dining Room
- Recreation Room with Fireplace
- Laminate Flooring
Kitchen
- Breakfast Bar
- Dishwasher
- Disposal
Bedrooms and Bathrooms
- 6 Bedrooms
- 3 Full Bathrooms
Laundry
- Laundry on main level
- 220 Volts In Laundry
Basement
- Walk-Out Basement
- Natural lighting in basement
Home Security
- Storm Windows
- Storm Doors
Schools
- Jackson Elementary School
- Heights High School
Utilities
- Forced Air Heating and Cooling System
- Cooling System Powered By Gas
Additional Features
- Private Water Access
- 1.38 Acre Lot
Community Details
- No Home Owners Association
- Crestview Lakes Subdivision
Listing and Financial Details
- Assessor Parcel Number 00176-253
Map
Create a Home Valuation Report for This Property
The Home Valuation Report is an in-depth analysis detailing your home's value as well as a comparison with similar homes in the area
Home Values in the Area
Average Home Value in this Area
Tax History
| Year | Tax Paid | Tax Assessment Tax Assessment Total Assessment is a certain percentage of the fair market value that is determined by local assessors to be the total taxable value of land and additions on the property. | Land | Improvement |
|---|---|---|---|---|
| 2025 | $2,968 | $29,601 | $8,142 | $21,459 |
| 2023 | $2,968 | $24,576 | $4,761 | $19,815 |
| 2022 | $2,560 | $22,966 | $4,485 | $18,481 |
| 2021 | $2,432 | $21,264 | $2,933 | $18,331 |
| 2020 | $2,300 | $20,057 | $2,933 | $17,124 |
| 2019 | $2,115 | $18,435 | $2,933 | $15,502 |
| 2018 | $2,277 | $19,769 | $2,588 | $17,181 |
| 2017 | $2,279 | $0 | $0 | $0 |
| 2016 | $2,276 | $0 | $0 | $0 |
| 2015 | $2,294 | $0 | $0 | $0 |
| 2014 | $2,247 | $0 | $0 | $0 |
Source: Public Records
Property History
| Date | Event | Price | Change | Sq Ft Price |
|---|---|---|---|---|
| 06/14/2025 06/14/25 | Pending | -- | -- | -- |
| 01/26/2025 01/26/25 | For Sale | $250,000 | -- | $102 / Sq Ft |
Source: South Central Kansas MLS
Purchase History
| Date | Type | Sale Price | Title Company |
|---|---|---|---|
| Warranty Deed | -- | Security 1St Title |
Source: Public Records
Mortgage History
| Date | Status | Loan Amount | Loan Type |
|---|---|---|---|
| Open | $173,144 | VA |
Source: Public Records
Similar Homes in Wichita, KS
Source: South Central Kansas MLS
MLS Number: 657030
APN: 121-02-0-44-01-011.00
Nearby Homes
- 2400 N Dellrose St
- 2.23 Acres 69th St & 143rd St E
- 4905 E 24th St N
- 5021 E Pembrook Ct
- 5402 Arlene St
- 5405 Arlene St
- 5213 E 20th St N
- 2501 N Beacon Hill St
- 4515 Greenbriar Ln
- 4016 E Brooks Ave
- 2319 N Charlotte St
- 2752 N Gentry Ave
- 1638 N Oliver Ave
- 1632 N Oliver Ave
- 2130 N Beaumont St
- 2134 N Beaumont St
- 2138 N Beaumont St
- 2142 N Beaumont St
- 2945 N Parkwood Ct
- 5613 E 17th St N
