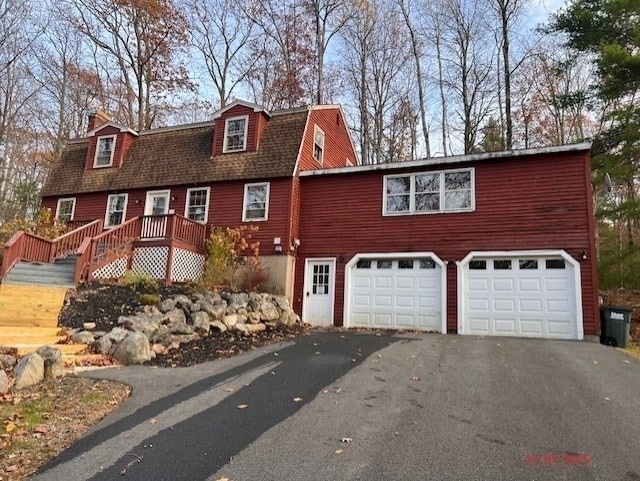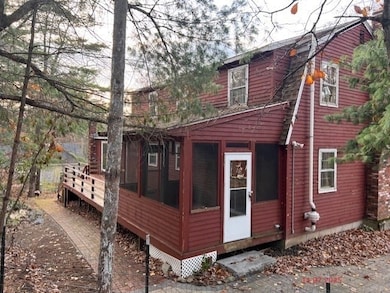15 N End Rd Townsend, MA 01469
Estimated payment $3,075/month
Highlights
- 4.15 Acre Lot
- Wooded Lot
- No HOA
- Deck
- Wood Flooring
- Screened Porch
About This Home
This inviting home features hardwood flooring throughout most of the first floor. The updated kitchen is equipped with durable solid surface countertops. A spacious family room includes a hearth with a woodstove and opens to a large deck overlooking a private, wooded backyard, perfect for entertaining or relaxing. The front-to-back living room also features a hearth with a woodstove and offers direct access to a screened-in porch via a sliding door, blending indoor comfort with outdoor charm. Upstairs, you’ll find three generously sized bedrooms and a full bath. A whole-house fan ensures energy-efficient comfort throughout the seasons. The seller will not allow more for than 10 Days for Inspections. Sold in strictly as is condition.
Home Details
Home Type
- Single Family
Est. Annual Taxes
- $6,470
Year Built
- Built in 1981
Lot Details
- 4.15 Acre Lot
- Sloped Lot
- Wooded Lot
- Property is zoned RA3
Parking
- 2 Car Attached Garage
- Tuck Under Parking
- Driveway
- 4 Open Parking Spaces
- Off-Street Parking
Home Design
- Frame Construction
- Shingle Roof
- Concrete Perimeter Foundation
Interior Spaces
- 2,279 Sq Ft Home
- Flue
- Insulated Windows
- Screened Porch
- Range
Flooring
- Wood
- Carpet
- Tile
Bedrooms and Bathrooms
- 3 Bedrooms
- 2 Full Bathrooms
Basement
- Walk-Out Basement
- Basement Fills Entire Space Under The House
- Interior Basement Entry
- Garage Access
- Block Basement Construction
Utilities
- No Cooling
- Heating System Uses Oil
- Baseboard Heating
- Private Water Source
- Water Heater
- Private Sewer
Additional Features
- Deck
- Property is near schools
Listing and Financial Details
- Assessor Parcel Number M:0037 B:0005 L:0007,805706
Community Details
Recreation
- Park
Additional Features
- No Home Owners Association
- Shops
Map
Home Values in the Area
Average Home Value in this Area
Tax History
| Year | Tax Paid | Tax Assessment Tax Assessment Total Assessment is a certain percentage of the fair market value that is determined by local assessors to be the total taxable value of land and additions on the property. | Land | Improvement |
|---|---|---|---|---|
| 2025 | $6,470 | $445,600 | $110,000 | $335,600 |
| 2024 | $6,300 | $437,200 | $110,000 | $327,200 |
| 2023 | $7,174 | $470,100 | $97,000 | $373,100 |
| 2022 | $7,011 | $398,100 | $83,700 | $314,400 |
| 2021 | $6,832 | $372,700 | $84,400 | $288,300 |
| 2020 | $6,524 | $334,200 | $72,700 | $261,500 |
| 2019 | $5,820 | $301,100 | $72,700 | $228,400 |
| 2018 | $5,572 | $275,000 | $68,900 | $206,100 |
| 2017 | $5,216 | $265,200 | $70,300 | $194,900 |
| 2016 | $5,015 | $253,300 | $70,300 | $183,000 |
| 2015 | $4,844 | $253,500 | $77,300 | $176,200 |
| 2014 | $4,640 | $237,100 | $74,500 | $162,600 |
Property History
| Date | Event | Price | List to Sale | Price per Sq Ft | Prior Sale |
|---|---|---|---|---|---|
| 01/06/2026 01/06/26 | Pending | -- | -- | -- | |
| 12/14/2025 12/14/25 | Price Changed | $489,900 | -5.8% | $215 / Sq Ft | |
| 12/04/2025 12/04/25 | For Sale | $519,900 | +15.5% | $228 / Sq Ft | |
| 01/20/2022 01/20/22 | Sold | $450,000 | -10.0% | $197 / Sq Ft | View Prior Sale |
| 12/18/2021 12/18/21 | Pending | -- | -- | -- | |
| 10/07/2021 10/07/21 | For Sale | $499,999 | 0.0% | $219 / Sq Ft | |
| 11/15/2019 11/15/19 | Rented | $2,375 | 0.0% | -- | |
| 11/08/2019 11/08/19 | Under Contract | -- | -- | -- | |
| 10/23/2019 10/23/19 | Price Changed | $2,375 | -1.0% | $1 / Sq Ft | |
| 10/13/2019 10/13/19 | Price Changed | $2,400 | -2.0% | $1 / Sq Ft | |
| 09/22/2019 09/22/19 | Price Changed | $2,450 | -5.8% | $1 / Sq Ft | |
| 09/01/2019 09/01/19 | For Rent | $2,600 | 0.0% | -- | |
| 05/24/2018 05/24/18 | Sold | $360,000 | -1.3% | $158 / Sq Ft | View Prior Sale |
| 04/30/2018 04/30/18 | Pending | -- | -- | -- | |
| 04/28/2018 04/28/18 | For Sale | $364,900 | 0.0% | $160 / Sq Ft | |
| 04/06/2018 04/06/18 | Pending | -- | -- | -- | |
| 03/15/2018 03/15/18 | Price Changed | $364,900 | 0.0% | $160 / Sq Ft | |
| 03/15/2018 03/15/18 | For Sale | $364,900 | +4.3% | $160 / Sq Ft | |
| 03/08/2018 03/08/18 | Pending | -- | -- | -- | |
| 11/08/2017 11/08/17 | For Sale | $349,900 | -- | $154 / Sq Ft |
Purchase History
| Date | Type | Sale Price | Title Company |
|---|---|---|---|
| Foreclosure Deed | $428,873 | None Available | |
| Foreclosure Deed | $428,873 | None Available | |
| Foreclosure Deed | $428,873 | None Available | |
| Quit Claim Deed | $450,000 | None Available | |
| Warranty Deed | $360,000 | -- | |
| Deed | $69,900 | -- | |
| Warranty Deed | $360,000 | -- |
Mortgage History
| Date | Status | Loan Amount | Loan Type |
|---|---|---|---|
| Previous Owner | $450,000 | Purchase Money Mortgage | |
| Previous Owner | $270,000 | New Conventional | |
| Previous Owner | $379,500 | Reverse Mortgage Home Equity Conversion Mortgage | |
| Previous Owner | $25,973 | No Value Available |
Source: MLS Property Information Network (MLS PIN)
MLS Number: 73459999
APN: TOWN-000037-000005-000007
- 364 Townsend Hill Rd
- 0 Brookline St
- 102 Wheeler St
- 6 High Oaks Path
- 5 Turnpike Rd Unit 213 TWO
- 9 Winterberry Rd
- 7 Winterberry Rd
- 1 Depot Street Extension Unit 2
- 1 Depot Street Extension Unit 3
- 1 Depot Street Extension Unit 4
- 144 Main St
- 1235 Townsend Rd
- 359 Main St
- 2 Blueberry Hill Rd
- 2 Corey Hill Rd
- 6 Flint Meadow Dr
- 18 Maple St Unit 30
- 18 Maple St Unit 14
- 18 Beech St
- 2 Warren's Way







