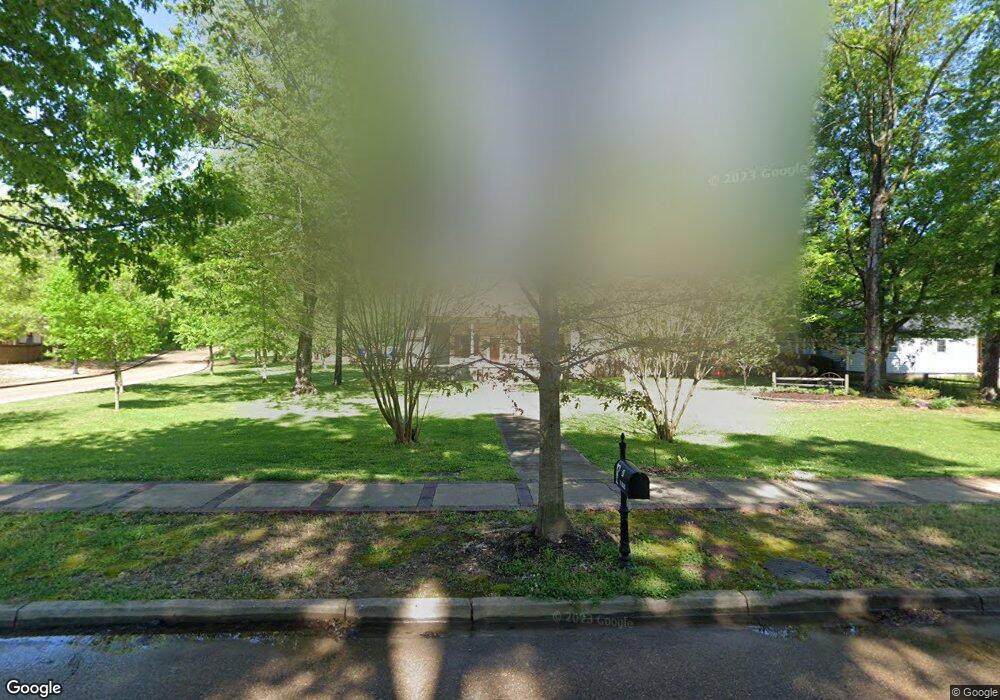15 N Main St Brighton, TN 38011
Estimated Value: $232,000 - $281,000
3
Beds
2
Baths
1,434
Sq Ft
$186/Sq Ft
Est. Value
About This Home
This home is located at 15 N Main St, Brighton, TN 38011 and is currently estimated at $266,512, approximately $185 per square foot. 15 N Main St is a home located in Tipton County with nearby schools including Brighton Elementary School, Brighton Middle School, and Brighton High School.
Ownership History
Date
Name
Owned For
Owner Type
Purchase Details
Closed on
Dec 1, 2022
Sold by
Midsouth Realty Group Llc
Bought by
Mcclerkin Dale
Current Estimated Value
Purchase Details
Closed on
Sep 29, 2022
Sold by
Foucek John Todd
Bought by
Midsouth Realty Group Llc
Home Financials for this Owner
Home Financials are based on the most recent Mortgage that was taken out on this home.
Original Mortgage
$139,900
Interest Rate
6.02%
Mortgage Type
Construction
Purchase Details
Closed on
Nov 4, 2004
Sold by
Wood Billy M
Bought by
Foucek John T
Purchase Details
Closed on
Jan 13, 1983
Bought by
Wood Vivian Markosky
Purchase Details
Closed on
Jan 1, 1980
Purchase Details
Closed on
Oct 2, 1979
Purchase Details
Closed on
Jan 1, 1976
Create a Home Valuation Report for This Property
The Home Valuation Report is an in-depth analysis detailing your home's value as well as a comparison with similar homes in the area
Home Values in the Area
Average Home Value in this Area
Purchase History
| Date | Buyer | Sale Price | Title Company |
|---|---|---|---|
| Mcclerkin Dale | $114,000 | Sure Title | |
| Midsouth Realty Group Llc | -- | Sure Title Company | |
| Foucek John T | $60,000 | -- | |
| Wood Vivian Markosky | -- | -- | |
| -- | $38,300 | -- | |
| -- | -- | -- | |
| -- | $24,000 | -- |
Source: Public Records
Mortgage History
| Date | Status | Borrower | Loan Amount |
|---|---|---|---|
| Previous Owner | Midsouth Realty Group Llc | $139,900 |
Source: Public Records
Tax History Compared to Growth
Tax History
| Year | Tax Paid | Tax Assessment Tax Assessment Total Assessment is a certain percentage of the fair market value that is determined by local assessors to be the total taxable value of land and additions on the property. | Land | Improvement |
|---|---|---|---|---|
| 2024 | $533 | $23,625 | $5,925 | $17,700 |
| 2023 | $533 | $23,625 | $5,925 | $17,700 |
| 2022 | $496 | $16,300 | $4,350 | $11,950 |
| 2021 | $496 | $16,300 | $4,350 | $11,950 |
| 2020 | $473 | $16,300 | $4,350 | $11,950 |
| 2019 | $493 | $14,425 | $4,350 | $10,075 |
| 2018 | $493 | $14,425 | $4,350 | $10,075 |
| 2017 | $493 | $14,425 | $4,350 | $10,075 |
| 2016 | $461 | $14,425 | $4,350 | $10,075 |
| 2015 | $460 | $14,425 | $4,350 | $10,075 |
| 2014 | $461 | $14,434 | $0 | $0 |
Source: Public Records
Map
Nearby Homes
- 161 Shiloh Rd
- 117 Hunters Ave
- 0 Old Highway 51 S
- 949 Woodlawn Rd
- 30 Allen Cir
- 0 Lucy Kelly Rd Unit 10207893
- 0 Lucy Kelly Rd Unit 10207887
- 0 Lucy Kelly Rd Unit 23344769
- 0 Lucy Kelly Rd Unit RTC2822436
- 0 Lucy Kelly Rd Unit 10156032
- 1341 Woodlawn Ave
- 330 W Woodlawn Ave
- 4417 U S Highway 51
- 65 Candlewood Cove
- 291 Regency Dr
- 1813 Brighton Clopton Rd
- 000 Mae Sigma Rd
- 67 Oak Ave
- 762 Huffman Dr
- 46 Countryside Cir
