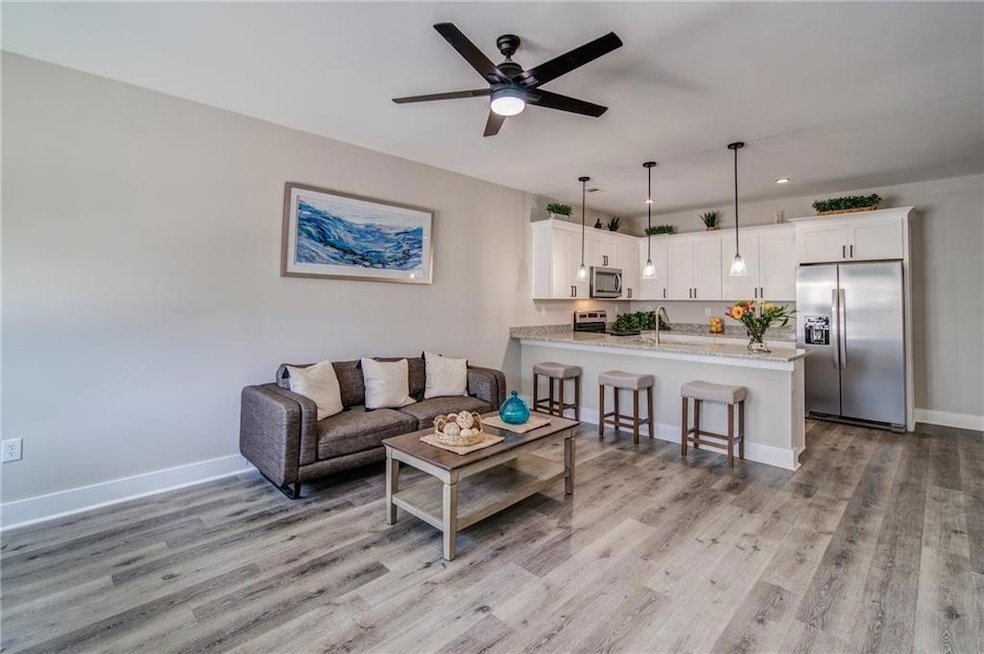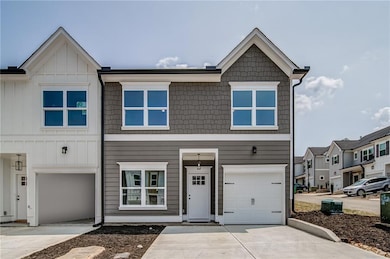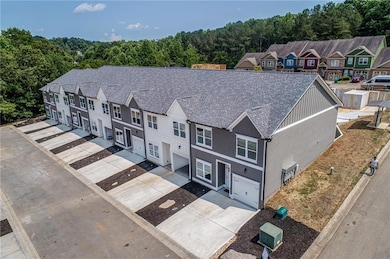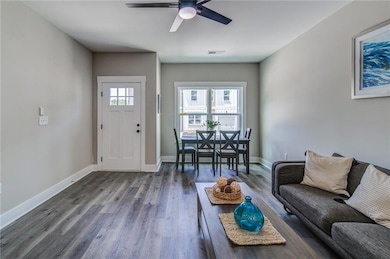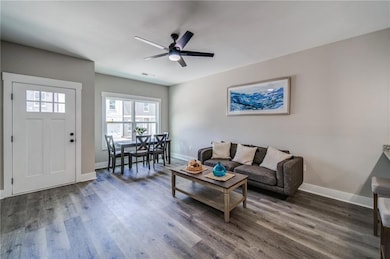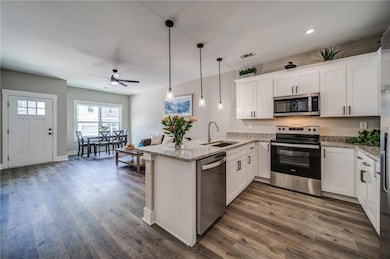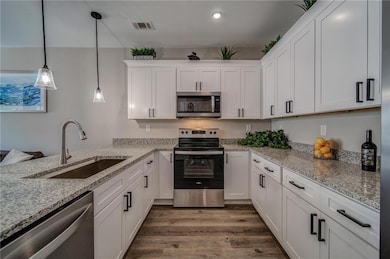15 N Rim Dr Jasper, GA 30143
Highlights
- Open-Concept Dining Room
- Deck
- Neighborhood Views
- Sitting Area In Primary Bedroom
- Solid Surface Countertops
- Home Gym
About This Home
***NEW CONSTRUCTION * New Special * Sep 1-15th. Pricing at $1995.00 monthly.
This stunning townhome features a spacious, full basement and an inviting open-concept design. The L-shaped living and dining area is filled with natural light, creating a warm and welcoming atmosphere. The expansive kitchen showcases elegant granite countertops and 42” upper white shaker-style cabinets, offering both style and functionality. A convenient guest bedroom is located on the main floor, while upstairs, the owner's suite boasts a private suite bathroom, accompanied by two additional guest bedrooms.
The full, unfinished basement is pre-plumbed for a bathroom, providing endless possibilities—whether you envision a home office, additional living space, or a guest suite.
Please note, photos are of the model home. Towne Villas is ideally situated just minutes from downtown Jasper, with easy access to restaurants, shopping, and more. Schedule your appointment TODAY! Please call for more detail. This offer will not last long.
Townhouse Details
Home Type
- Townhome
Year Built
- Built in 2023
Lot Details
- 1,307 Sq Ft Lot
- Lot Dimensions are 46x46
- 1 Common Wall
Parking
- 1 Car Garage
- Driveway
Home Design
- Composition Roof
- Cement Siding
Interior Spaces
- 1,955 Sq Ft Home
- 3-Story Property
- Roommate Plan
- Double Pane Windows
- Open-Concept Dining Room
- L-Shaped Dining Room
- Workshop
- Home Gym
- Vinyl Flooring
- Neighborhood Views
- Unfinished Basement
Kitchen
- Open to Family Room
- Eat-In Kitchen
- Breakfast Bar
- Electric Oven
- Microwave
- Dishwasher
- Kitchen Island
- Solid Surface Countertops
Bedrooms and Bathrooms
- 4 Bedrooms
- Sitting Area In Primary Bedroom
- Primary Bedroom on Main
- Walk-In Closet
- 3 Full Bathrooms
- Dual Vanity Sinks in Primary Bathroom
- Shower Only
Laundry
- Laundry in Hall
- Laundry on upper level
Outdoor Features
- Balcony
- Deck
- Rear Porch
Schools
- Pickens High School
Utilities
- Central Heating and Cooling System
Listing and Financial Details
- Security Deposit $1,995
- $1,995 Move-In Fee
- $50 Application Fee
- Assessor Parcel Number JA13 124 063
Community Details
Overview
- Application Fee Required
- Town Villas Subdivision
Recreation
- Community Playground
Pet Policy
- Pets Allowed
- Pet Deposit $350
Map
Source: First Multiple Listing Service (FMLS)
MLS Number: 7575302
- 338 Georgianna St
- 340 Georgianna St
- 1529 S 15-29 S Main St Unit 3 St Unit 3
- 634 S Main St
- 47 W Sellers St Unit C
- 1529 S 1529 S Main St Unit 3
- 66 Hanna Dr Unit D
- 264 Bill Hasty Blvd
- 345 Jonah Ln
- 39 Hood Park Dr
- 55 Nickel Ln
- 120 Rocky Stream Ct
- 14 Frost Pine Cir
- 328 Mountain Blvd S Unit 5
- 1025 Pickens St
- 1545 Petit Ridge Dr
- 1545 Dawson Petit Ridge Dr
- 1528 Twisted Oak Rd Unit ID1263819P
- 937 Scenic Ln
- 700 Tilley Rd
