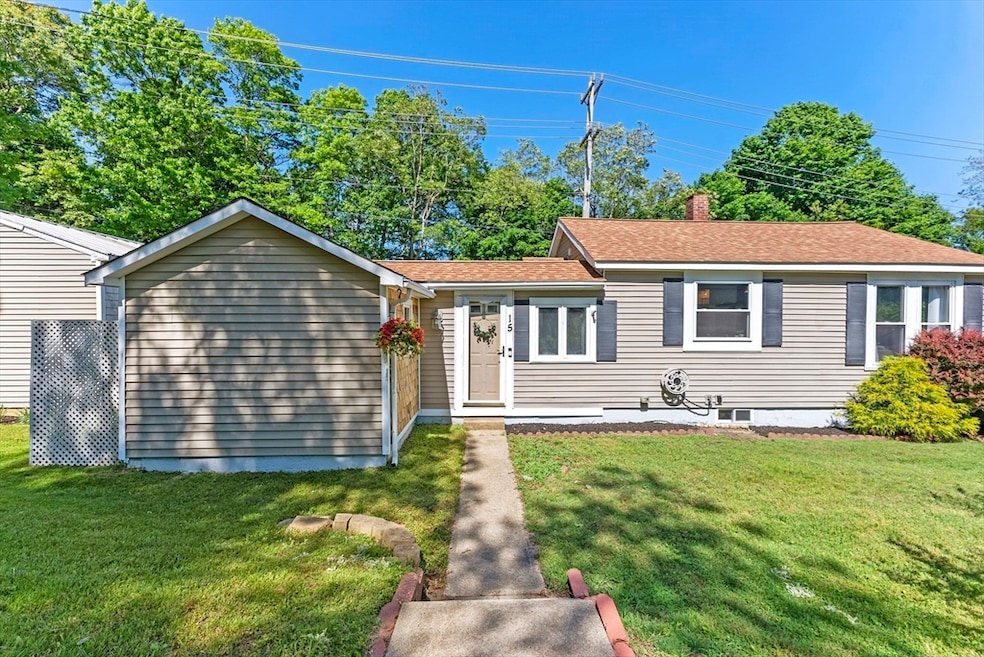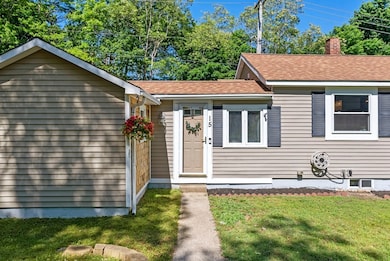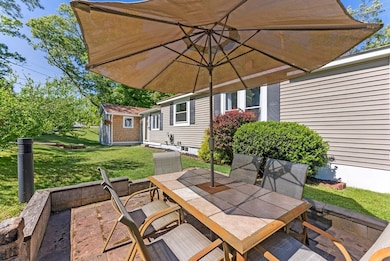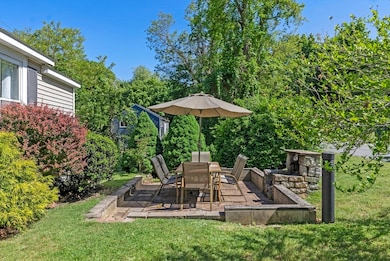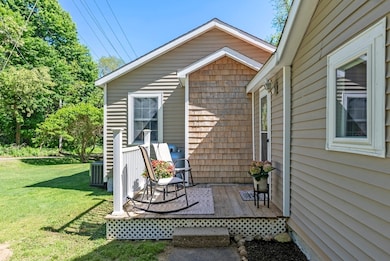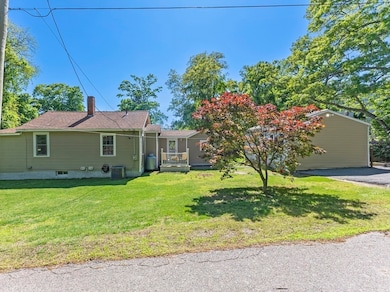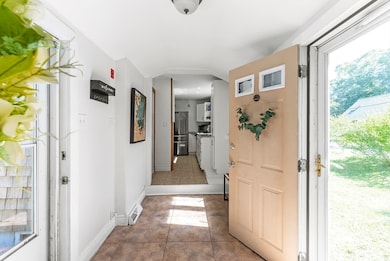
15 Nathaniel St Plymouth, MA 02360
Highlights
- Golf Course Community
- Deck
- Property is near public transit
- Medical Services
- Wood Burning Stove
- Wooded Lot
About This Home
As of July 2025Nestled on a peaceful dead-end road, this inviting, single-level-living Ranch offers the perfect blend of privacy and convenience. Just minutes from historic downtown Plymouth! Enjoy easy access to local shops, restaurants, beaches and the natural beauty of nearby Morton Park. The main level of this charming home features 2 bedrooms, a sunny LR with hardwood flooring + vaulted ceilings, spacious kitchen/dining area with a cozy lofted flex space above and one full bathroom. Looking for more flex space? How about a MAN CAVE located in the oversized shed, complete with wood stove for chilly game day viewing! Or enjoy the spacious yard complete with patio! Located 1/2 mile from Little Pond - ideal for swimming, dog-walking &fishing.. outdoor enthusiasts are sure to fall in love with this location! Whether you're seeking tranquility or town amenities with unbeatable convenience, this home offers you the best of both worlds. Recent updates - A/C + Furnace (2021), Bosch water heater (2023).
Home Details
Home Type
- Single Family
Est. Annual Taxes
- $4,565
Year Built
- Built in 1950
Lot Details
- 8,616 Sq Ft Lot
- Property fronts an easement
- Near Conservation Area
- Corner Lot
- Irregular Lot
- Wooded Lot
- Property is zoned R20M
Home Design
- Ranch Style House
- Frame Construction
- Spray Foam Insulation
- Shingle Roof
- Metal Roof
- Concrete Perimeter Foundation
Interior Spaces
- 832 Sq Ft Home
- Vaulted Ceiling
- Light Fixtures
- Wood Burning Stove
- Insulated Doors
- Entryway
- Washer and Electric Dryer Hookup
Kitchen
- Range<<rangeHoodToken>>
- Dishwasher
Flooring
- Wood
- Wall to Wall Carpet
- Ceramic Tile
Bedrooms and Bathrooms
- 2 Bedrooms
- 1 Full Bathroom
- Bathtub
Unfinished Basement
- Basement Fills Entire Space Under The House
- Interior Basement Entry
- Laundry in Basement
Parking
- Detached Garage
- Parking Storage or Cabinetry
- Heated Garage
- Workshop in Garage
- Side Facing Garage
- Open Parking
- Off-Street Parking
Eco-Friendly Details
- Energy-Efficient Thermostat
Outdoor Features
- Deck
- Patio
- Outdoor Storage
- Rain Gutters
Location
- Property is near public transit
- Property is near schools
Schools
- PNHS High School
Utilities
- Forced Air Heating and Cooling System
- 1 Cooling Zone
- 1 Heating Zone
- Heating System Uses Propane
- Electric Baseboard Heater
- 100 Amp Service
- Tankless Water Heater
- Private Sewer
Listing and Financial Details
- Tax Lot 0034
- Assessor Parcel Number 1119397
Community Details
Overview
- No Home Owners Association
Amenities
- Medical Services
- Shops
Recreation
- Golf Course Community
- Park
- Jogging Path
- Bike Trail
Ownership History
Purchase Details
Home Financials for this Owner
Home Financials are based on the most recent Mortgage that was taken out on this home.Purchase Details
Purchase Details
Purchase Details
Home Financials for this Owner
Home Financials are based on the most recent Mortgage that was taken out on this home.Purchase Details
Home Financials for this Owner
Home Financials are based on the most recent Mortgage that was taken out on this home.Purchase Details
Home Financials for this Owner
Home Financials are based on the most recent Mortgage that was taken out on this home.Similar Homes in Plymouth, MA
Home Values in the Area
Average Home Value in this Area
Purchase History
| Date | Type | Sale Price | Title Company |
|---|---|---|---|
| Quit Claim Deed | -- | -- | |
| Deed | -- | -- | |
| Quit Claim Deed | -- | -- | |
| Deed | -- | -- | |
| Deed | $240,000 | -- | |
| Deed | $93,000 | -- | |
| Deed | $56,000 | -- |
Mortgage History
| Date | Status | Loan Amount | Loan Type |
|---|---|---|---|
| Open | $243,675 | New Conventional | |
| Previous Owner | $185,000 | No Value Available | |
| Previous Owner | $168,000 | Purchase Money Mortgage | |
| Previous Owner | $93,837 | Purchase Money Mortgage | |
| Previous Owner | $54,397 | Purchase Money Mortgage |
Property History
| Date | Event | Price | Change | Sq Ft Price |
|---|---|---|---|---|
| 07/03/2025 07/03/25 | Sold | $437,000 | +9.3% | $525 / Sq Ft |
| 06/02/2025 06/02/25 | Pending | -- | -- | -- |
| 05/29/2025 05/29/25 | For Sale | $399,900 | +55.9% | $481 / Sq Ft |
| 01/25/2019 01/25/19 | Sold | $256,500 | -4.6% | $308 / Sq Ft |
| 12/03/2018 12/03/18 | Pending | -- | -- | -- |
| 11/27/2018 11/27/18 | Price Changed | $269,000 | -10.0% | $323 / Sq Ft |
| 11/21/2018 11/21/18 | For Sale | $299,000 | 0.0% | $359 / Sq Ft |
| 12/20/2017 12/20/17 | Rented | $1,500 | 0.0% | -- |
| 12/12/2017 12/12/17 | Under Contract | -- | -- | -- |
| 11/24/2017 11/24/17 | For Rent | $1,500 | -- | -- |
Tax History Compared to Growth
Tax History
| Year | Tax Paid | Tax Assessment Tax Assessment Total Assessment is a certain percentage of the fair market value that is determined by local assessors to be the total taxable value of land and additions on the property. | Land | Improvement |
|---|---|---|---|---|
| 2025 | $4,565 | $359,700 | $210,000 | $149,700 |
| 2024 | $4,362 | $338,900 | $199,400 | $139,500 |
| 2023 | $4,262 | $310,900 | $181,700 | $129,200 |
| 2022 | $4,174 | $270,500 | $163,900 | $106,600 |
| 2021 | $4,090 | $253,100 | $163,900 | $89,200 |
| 2020 | $3,965 | $242,500 | $155,100 | $87,400 |
| 2019 | $3,452 | $208,700 | $137,400 | $71,300 |
| 2018 | $3,264 | $198,300 | $128,500 | $69,800 |
| 2017 | $3,170 | $191,200 | $128,500 | $62,700 |
| 2016 | $3,039 | $186,800 | $124,100 | $62,700 |
| 2015 | $2,833 | $182,300 | $119,600 | $62,700 |
| 2014 | $2,722 | $179,900 | $119,600 | $60,300 |
Agents Affiliated with this Home
-
Lynne Morey

Seller's Agent in 2025
Lynne Morey
Coldwell Banker Realty - Plymouth
(508) 789-6333
282 Total Sales
-
Jessica Fernald

Seller Co-Listing Agent in 2025
Jessica Fernald
Coldwell Banker Realty - Plymouth
(508) 981-5798
21 Total Sales
-
Paul White

Buyer's Agent in 2025
Paul White
Keller Williams Realty Signature Properties
(781) 789-4672
262 Total Sales
-
Brian Mullen

Seller's Agent in 2019
Brian Mullen
Options 153, Mullen & Partners
(508) 472-9553
40 Total Sales
-
Lorraine Smith

Buyer's Agent in 2019
Lorraine Smith
Coldwell Banker Realty - Plymouth
(508) 317-9201
32 Total Sales
Map
Source: MLS Property Information Network (MLS PIN)
MLS Number: 73382274
APN: PLYM-000029-000000-000034
- 0 Nathaniel St
- 1 Morton Park Rd
- 230 Summer St
- 6 Ardmore Ln Unit 6
- 3 Chapel Hill Dr Unit 6
- 19 Chapel Hill Dr Unit 9
- 15 Margerie St
- 28 Davis St
- 126 Summer St
- 6 Marc Dr Unit 6A9
- 7 Marc Dr Unit 7B6
- 32 Standish Ave
- 22 Grandview Dr
- 2 Marc Dr Unit 2B2
- 44 Russell St
- 134 Court St Unit 2
- 134 Court St Unit 11
- 134 Court St Unit 9
- 134 Court St Unit 18
- 178 Westerly Rd
