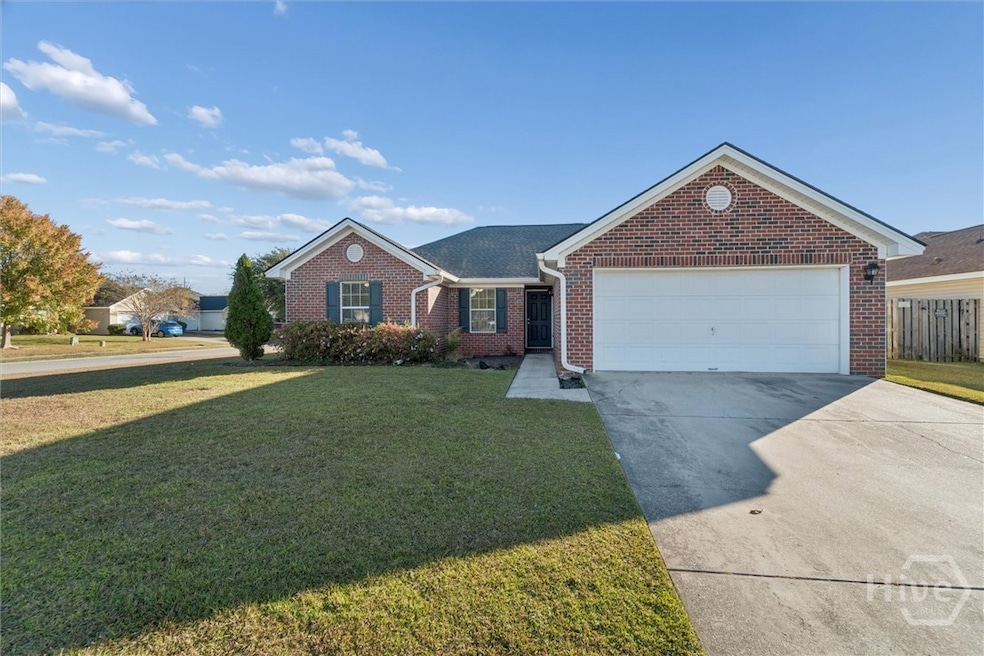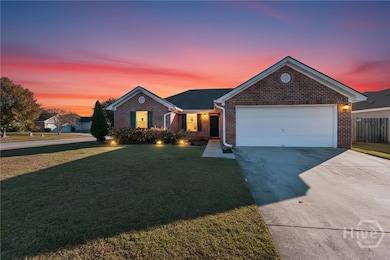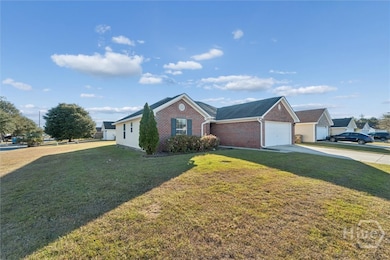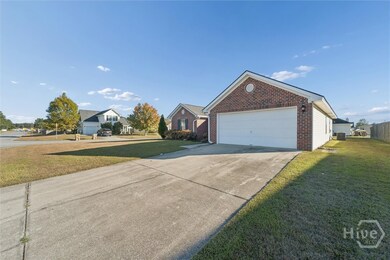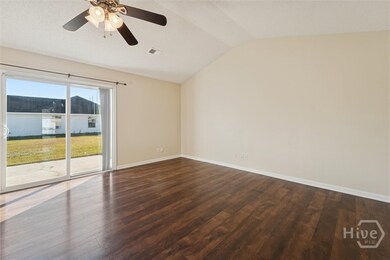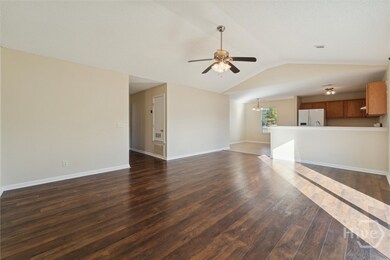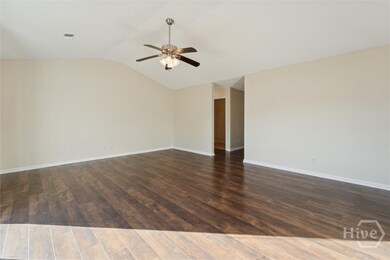15 Newport Blvd Savannah, GA 31407
Estimated payment $1,632/month
Highlights
- Traditional Architecture
- Galley Kitchen
- Bathtub with Shower
- Breakfast Area or Nook
- 2 Car Attached Garage
- 4-minute walk to Della M. Steele Community Service Park
About This Home
This well maintained, one level, move-in-ready gem offers a functional split floor plan, maximizing privacy and comfort while taking advantage of every square foot. Enjoy a spacious, open-concept layout featuring a fully equipped kitchen that flows seamlessly into the large living room, breakfast bar, and dining area—perfect for both everyday living and entertaining. Durable vinyl flooring runs throughout the main living spaces for easy maintenance and modern appeal. Generously sized bedrooms provide plenty of space for family, guests, or a home office. A large laundry room conveniently located off the kitchen leads directly to the two-car garage. Expansive backyard, ready for your personal touch—ideal for gatherings, play, or simply relaxing outdoors. Located just minutes from schools, restaurants, major shopping, SAV, Gulfstream, GA Ports, and less than 20 mins from Historic Downtown Savannah. With low HOA fees, excellent condition, and a prime location, this one truly has it all!
Home Details
Home Type
- Single Family
Est. Annual Taxes
- $2,936
Year Built
- Built in 2004
Lot Details
- 9,148 Sq Ft Lot
- 2 Pads in the community
- Property is zoned RA
HOA Fees
- $14 Monthly HOA Fees
Parking
- 2 Car Attached Garage
- Garage Door Opener
- Off-Street Parking
Home Design
- Traditional Architecture
- Brick Exterior Construction
Interior Spaces
- 1,358 Sq Ft Home
- 1-Story Property
- Pull Down Stairs to Attic
- Laundry Room
Kitchen
- Galley Kitchen
- Breakfast Area or Nook
- Dishwasher
- Disposal
Bedrooms and Bathrooms
- 3 Bedrooms
- 2 Full Bathrooms
- Bathtub with Shower
Schools
- Rice Creek Elementary And Middle School
- Groves High School
Utilities
- Central Heating and Cooling System
- Underground Utilities
- Electric Water Heater
Community Details
- Newport HOA, Phone Number (912) 417-6390
- Newport Sub Subdivision
Listing and Financial Details
- Tax Lot 28
- Assessor Parcel Number 70978A01028
Map
Home Values in the Area
Average Home Value in this Area
Tax History
| Year | Tax Paid | Tax Assessment Tax Assessment Total Assessment is a certain percentage of the fair market value that is determined by local assessors to be the total taxable value of land and additions on the property. | Land | Improvement |
|---|---|---|---|---|
| 2025 | $3,227 | $98,760 | $20,000 | $78,760 |
| 2024 | $3,227 | $88,400 | $18,000 | $70,400 |
| 2023 | $2,645 | $81,880 | $18,000 | $63,880 |
| 2022 | $2,094 | $71,320 | $8,000 | $63,320 |
| 2021 | $2,284 | $61,880 | $8,000 | $53,880 |
| 2020 | $1,541 | $56,280 | $8,000 | $48,280 |
| 2019 | $1,540 | $49,640 | $8,000 | $41,640 |
| 2018 | $1,299 | $48,040 | $8,000 | $40,040 |
| 2017 | $1,187 | $48,360 | $8,000 | $40,360 |
| 2016 | $1,186 | $41,480 | $8,000 | $33,480 |
| 2015 | $1,203 | $41,920 | $8,000 | $33,920 |
| 2014 | $1,749 | $41,680 | $0 | $0 |
Property History
| Date | Event | Price | List to Sale | Price per Sq Ft | Prior Sale |
|---|---|---|---|---|---|
| 11/11/2025 11/11/25 | For Sale | $260,000 | 0.0% | $191 / Sq Ft | |
| 11/04/2024 11/04/24 | Rented | $1,800 | 0.0% | -- | |
| 10/21/2024 10/21/24 | Price Changed | $1,800 | -5.3% | $1 / Sq Ft | |
| 10/01/2024 10/01/24 | Price Changed | $1,900 | -5.0% | $1 / Sq Ft | |
| 09/16/2024 09/16/24 | For Rent | $2,000 | 0.0% | -- | |
| 10/16/2020 10/16/20 | Sold | $170,000 | -2.0% | $125 / Sq Ft | View Prior Sale |
| 09/16/2020 09/16/20 | For Sale | $173,500 | 0.0% | $128 / Sq Ft | |
| 09/14/2020 09/14/20 | Price Changed | $173,500 | -- | $128 / Sq Ft |
Purchase History
| Date | Type | Sale Price | Title Company |
|---|---|---|---|
| Warranty Deed | $170,000 | -- | |
| Deed | $133,100 | -- |
Mortgage History
| Date | Status | Loan Amount | Loan Type |
|---|---|---|---|
| Previous Owner | $137,093 | New Conventional |
Source: Savannah Multi-List Corporation
MLS Number: SA343304
APN: 70978A01028
- 26 Halyard Dr
- 19 Halyard Dr
- 56 Bearing Cir
- 58 Bearing Cir Unit B
- 21 Hawser Way
- 24 Transom Rd
- 32 Transom Rd
- 7 Corsair Cir
- 33 Gimbal Cir
- Lot 6 Raley Rd
- Lot 5 Raley Rd
- 16 Lanvale St
- 217 Monteith Rd
- 629 & 631 Meinhard Rd
- 1 Braxton Manor Dr
- 135 Monteith Rd
- 387 Augusta Rd
- 44 Braxton Manor Dr
- 15 Amber Dr
- 42 Braxton Manor Dr
- 47 Bearing Cir
- 57 Bearing Cir
- 5 Stemson Way
- 50 Newport Blvd
- 300 Georgia 30 Unit B4
- 300 Georgia 30 Unit C1
- 300 Georgia 30 Unit B1
- 300 Ga-30
- 436 Highway 30
- 501 Old Richmond Rd
- 7450 Ga Highway 21
- 7450 Georgia 21 Unit Coastal
- 7450 Georgia 21 Unit Savannah
- 7450 Georgia 21 Unit Chatham
- 126 Sapphire Creek Ln
- 117 Roseberry Cir
- 203 Magnolia Blvd
- 8 Cherry St
- 6 Cherry St
- 3 Red Robin (Fully Furnished) Ct
