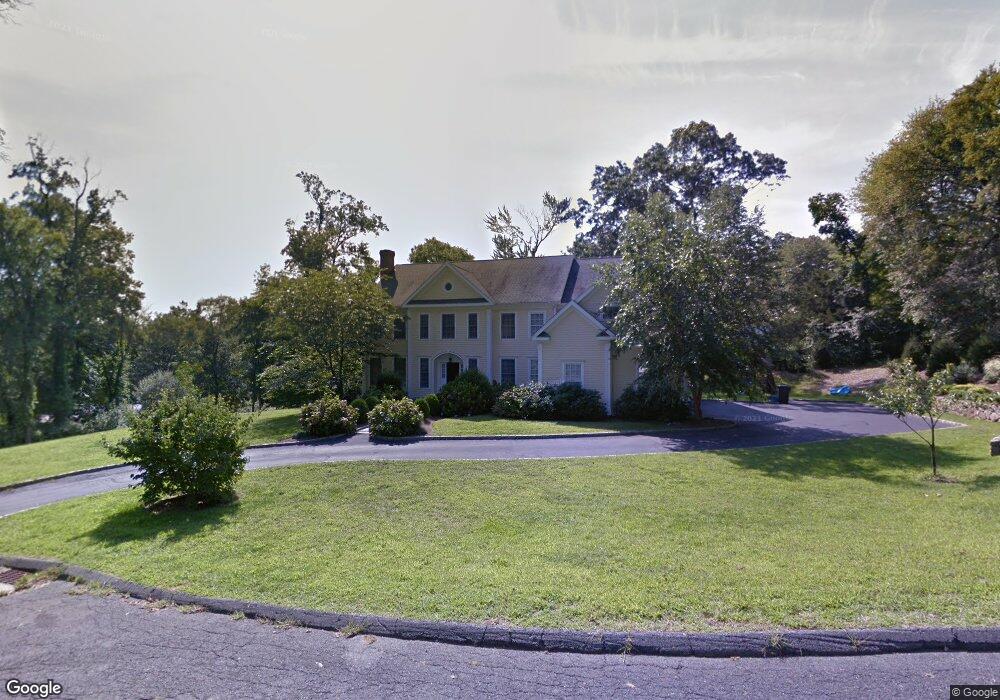15 Newsome Ln Wilton, CT 06897
Estimated Value: $1,674,000 - $2,048,000
4
Beds
5
Baths
4,820
Sq Ft
$392/Sq Ft
Est. Value
About This Home
This home is located at 15 Newsome Ln, Wilton, CT 06897 and is currently estimated at $1,891,022, approximately $392 per square foot. 15 Newsome Ln is a home located in Fairfield County with nearby schools including Miller-Driscoll School, Cider Mill School, and Middlebrook School.
Ownership History
Date
Name
Owned For
Owner Type
Purchase Details
Closed on
Nov 29, 2007
Sold by
Gioffre Kathleen M
Bought by
Gimby Jeffrey A and Gimby Rosemarie R
Current Estimated Value
Home Financials for this Owner
Home Financials are based on the most recent Mortgage that was taken out on this home.
Original Mortgage
$1,000,000
Interest Rate
6%
Purchase Details
Closed on
Jul 25, 2003
Sold by
Trofa Enterprises Llc
Bought by
Gioffre Kathleen M
Home Financials for this Owner
Home Financials are based on the most recent Mortgage that was taken out on this home.
Original Mortgage
$600,000
Interest Rate
4.5%
Purchase Details
Closed on
Jun 11, 2002
Sold by
Est Lamberton Joann and Caputo Matthew A
Bought by
Trofa Enterprises Llc
Create a Home Valuation Report for This Property
The Home Valuation Report is an in-depth analysis detailing your home's value as well as a comparison with similar homes in the area
Home Values in the Area
Average Home Value in this Area
Purchase History
| Date | Buyer | Sale Price | Title Company |
|---|---|---|---|
| Gimby Jeffrey A | $1,480,000 | -- | |
| Gioffre Kathleen M | $1,410,000 | -- | |
| Trofa Enterprises Llc | $411,500 | -- |
Source: Public Records
Mortgage History
| Date | Status | Borrower | Loan Amount |
|---|---|---|---|
| Open | Trofa Enterprises Llc | $601,450 | |
| Closed | Trofa Enterprises Llc | $1,000,000 | |
| Previous Owner | Trofa Enterprises Llc | $100,000 | |
| Previous Owner | Trofa Enterprises Llc | $600,000 |
Source: Public Records
Tax History Compared to Growth
Tax History
| Year | Tax Paid | Tax Assessment Tax Assessment Total Assessment is a certain percentage of the fair market value that is determined by local assessors to be the total taxable value of land and additions on the property. | Land | Improvement |
|---|---|---|---|---|
| 2025 | $26,290 | $1,077,020 | $287,210 | $789,810 |
| 2024 | $25,784 | $1,077,020 | $287,210 | $789,810 |
| 2023 | $22,831 | $780,290 | $266,210 | $514,080 |
| 2022 | $22,028 | $780,290 | $266,210 | $514,080 |
| 2021 | $21,747 | $780,290 | $266,210 | $514,080 |
| 2020 | $21,427 | $780,290 | $266,210 | $514,080 |
| 2019 | $22,269 | $780,290 | $266,210 | $514,080 |
| 2018 | $23,798 | $844,200 | $280,140 | $564,060 |
| 2017 | $23,443 | $844,200 | $280,140 | $564,060 |
| 2016 | $23,080 | $844,200 | $280,140 | $564,060 |
| 2015 | $22,650 | $844,200 | $280,140 | $564,060 |
| 2014 | $22,380 | $844,200 | $280,140 | $564,060 |
Source: Public Records
Map
Nearby Homes
- 123 Old Belden Hill Rd Unit 40
- 515 Belden Hill Rd
- 510 Foxboro Dr
- 28 Village Ct
- 105 Danbury Rd
- 332 Belden Hill Rd
- 442 Main Ave Unit A5
- 29 Grumman Ave
- 35 Glenrock
- 49 Glenrock
- 66 Valley View Rd
- 36 Donohue Dr
- 181 Old Boston Rd
- 84 Wilton Crest Rd Unit 84
- 256 Mill Rd
- 36 Wilton Crest Unit 36
- 20 Wilton Crest Unit 20
- 52 Glen Ridge
- 70 Winding Ln
- 10 Wilton Hunt Rd
