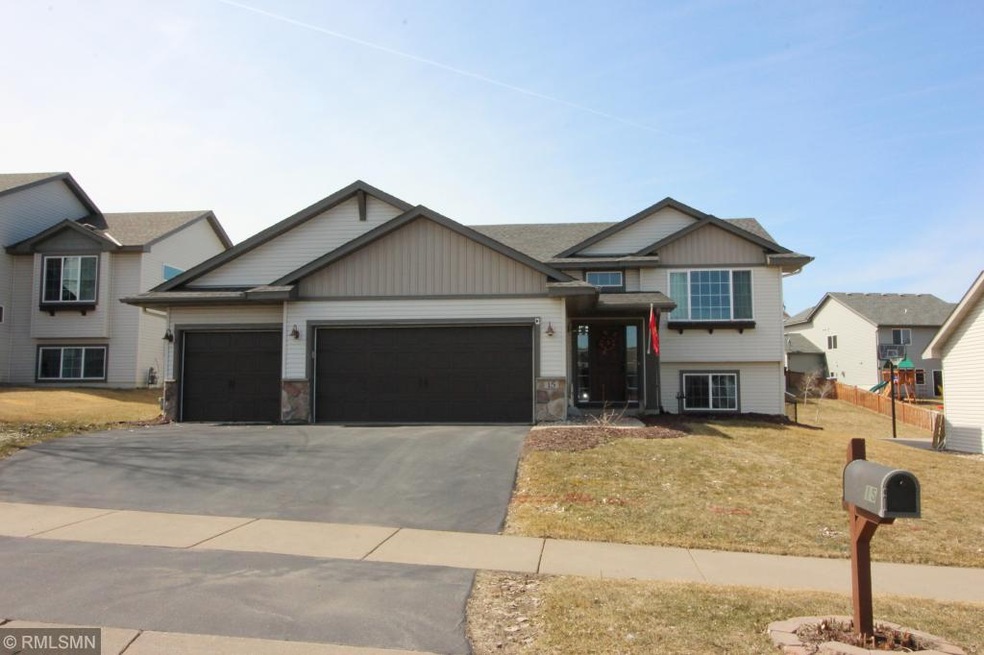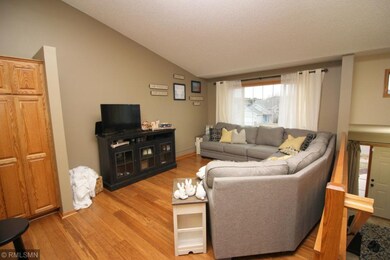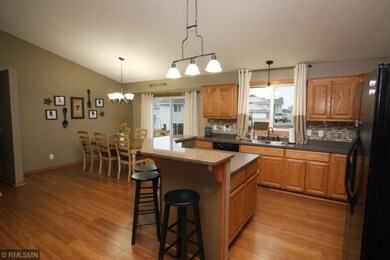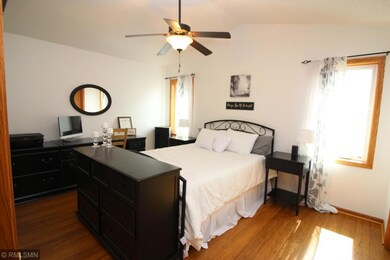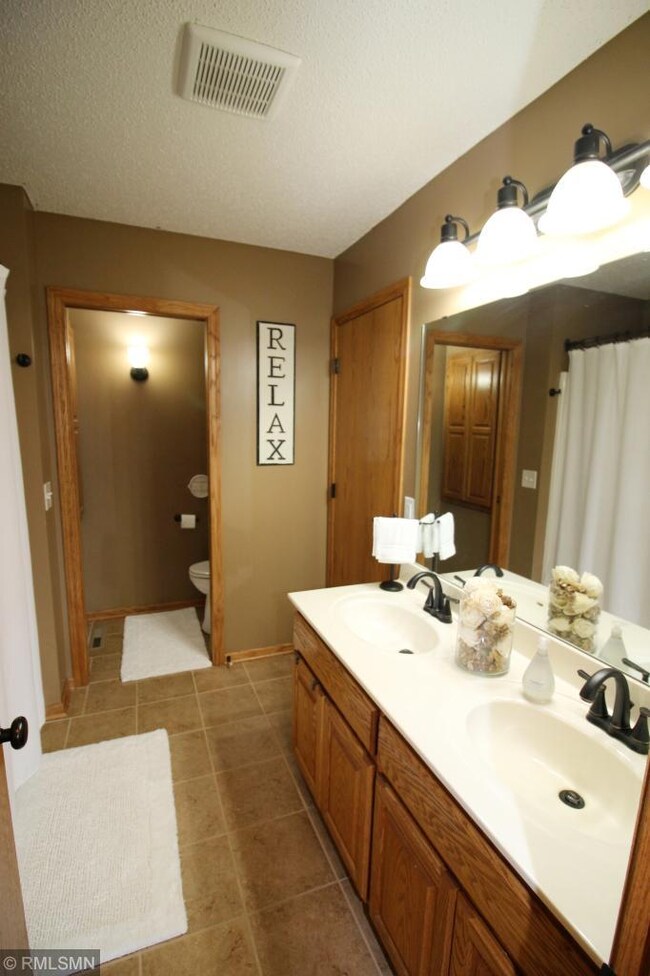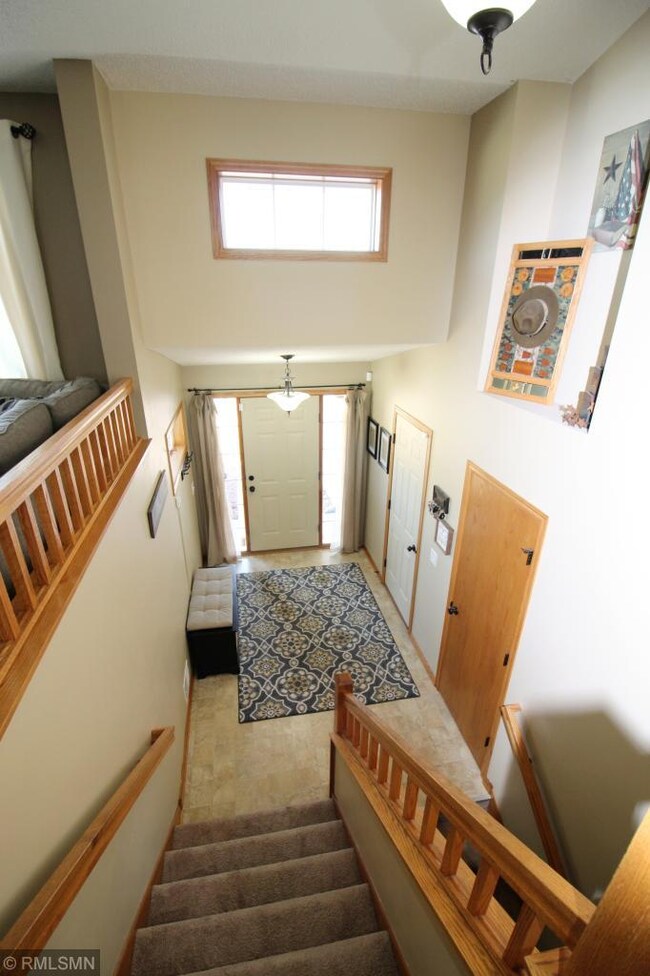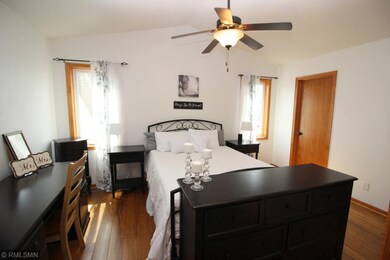
15 Nicholas Way Hudson, WI 54016
4
Beds
2
Baths
1,147
Sq Ft
6,970
Sq Ft Lot
Highlights
- Deck
- Vaulted Ceiling
- 3 Car Attached Garage
- River Crest Elementary School Rated A
- Wood Flooring
- Patio
About This Home
As of June 2019Meticulous move-in ready, spacious foyer, open floor plan, mission millwork, Bamboo HW floors, tile baths. Large kitchen, tiled back splash, island stainless appliances. Vaulted living room and master BR. Fully finished lower, family room w/gas fireplace, 2 additional BRs, and full bath. Fenced yard, patio and deck for entertaining.
Home Details
Home Type
- Single Family
Est. Annual Taxes
- $3,782
Year Built
- Built in 2011
Lot Details
- 6,970 Sq Ft Lot
- Lot Dimensions are 106x67
- Few Trees
Parking
- 3 Car Attached Garage
- Garage Door Opener
Home Design
- Poured Concrete
- Asphalt Shingled Roof
- Shake Siding
- Stone Siding
- Vinyl Siding
Interior Spaces
- 2-Story Property
- Vaulted Ceiling
- Ceiling Fan
- Family Room with Fireplace
- Wood Flooring
Kitchen
- Range
- Microwave
- Dishwasher
Bedrooms and Bathrooms
- 4 Bedrooms
- 2 Full Bathrooms
Laundry
- Dryer
- Washer
Basement
- Basement Fills Entire Space Under The House
- Sump Pump
- Drain
- Natural lighting in basement
Outdoor Features
- Deck
- Patio
Utilities
- Forced Air Heating and Cooling System
Community Details
- Hudson Mdws Subdivision
Listing and Financial Details
- Assessor Parcel Number 236204101101
Map
Create a Home Valuation Report for This Property
The Home Valuation Report is an in-depth analysis detailing your home's value as well as a comparison with similar homes in the area
Home Values in the Area
Average Home Value in this Area
Property History
| Date | Event | Price | Change | Sq Ft Price |
|---|---|---|---|---|
| 03/25/2025 03/25/25 | Pending | -- | -- | -- |
| 03/10/2025 03/10/25 | For Sale | $415,000 | +33.9% | $198 / Sq Ft |
| 06/26/2019 06/26/19 | Sold | $310,000 | 0.0% | $270 / Sq Ft |
| 04/23/2019 04/23/19 | Pending | -- | -- | -- |
| 04/03/2019 04/03/19 | For Sale | $310,000 | +31.4% | $270 / Sq Ft |
| 03/27/2014 03/27/14 | Sold | $236,000 | -1.7% | $206 / Sq Ft |
| 02/17/2014 02/17/14 | Pending | -- | -- | -- |
| 01/27/2014 01/27/14 | For Sale | $240,000 | -- | $209 / Sq Ft |
Source: NorthstarMLS
Tax History
| Year | Tax Paid | Tax Assessment Tax Assessment Total Assessment is a certain percentage of the fair market value that is determined by local assessors to be the total taxable value of land and additions on the property. | Land | Improvement |
|---|---|---|---|---|
| 2024 | $53 | $300,200 | $52,400 | $247,800 |
| 2023 | $4,866 | $300,200 | $52,400 | $247,800 |
| 2022 | $4,535 | $300,200 | $52,400 | $247,800 |
| 2021 | $4,634 | $300,200 | $52,400 | $247,800 |
| 2020 | $3,918 | $300,200 | $52,400 | $247,800 |
| 2019 | $3,673 | $196,100 | $41,800 | $154,300 |
| 2018 | $3,782 | $196,100 | $41,800 | $154,300 |
| 2017 | $3,608 | $196,100 | $41,800 | $154,300 |
| 2016 | $3,608 | $196,100 | $41,800 | $154,300 |
| 2015 | $4,106 | $196,100 | $41,800 | $154,300 |
| 2014 | $3,484 | $196,100 | $41,800 | $154,300 |
| 2013 | $3,421 | $196,100 | $41,800 | $154,300 |
Source: Public Records
Mortgage History
| Date | Status | Loan Amount | Loan Type |
|---|---|---|---|
| Open | $294,984 | FHA | |
| Closed | $304,385 | FHA | |
| Previous Owner | $240,816 | New Conventional | |
| Previous Owner | $183,730 | New Conventional |
Source: Public Records
Deed History
| Date | Type | Sale Price | Title Company |
|---|---|---|---|
| Warranty Deed | $310,000 | Legacy Title | |
| Warranty Deed | $259,000 | Partners Title Llc | |
| Warranty Deed | $236,000 | Land Title Inc | |
| Warranty Deed | $193,400 | Land Title Inc |
Source: Public Records
Similar Homes in Hudson, WI
Source: NorthstarMLS
MLS Number: NST5208634
APN: 236-2041-01-101
Nearby Homes
- 50 Meadowlark Dr
- 50 Robin Ln
- 72 Meadowlark Dr
- 6 Kinsman
- 20 Friendskeep Green
- 102 Linden
- 67 Tribute Ave
- 68 Crown Pointe Curve
- 101 Bridgewater Trail
- 135 Bayberry Ct
- 444 Whitetail Pass
- 395 Valley Commons
- 249 W Canyon Dr
- 177 W Canyon Dr
- 171 W Canyon Dr
- XXX Gilbert Rd
- 464 Stageline Rd
- 451 Stageline Rd
- XXX Tower Rd
- 1204 54th St
