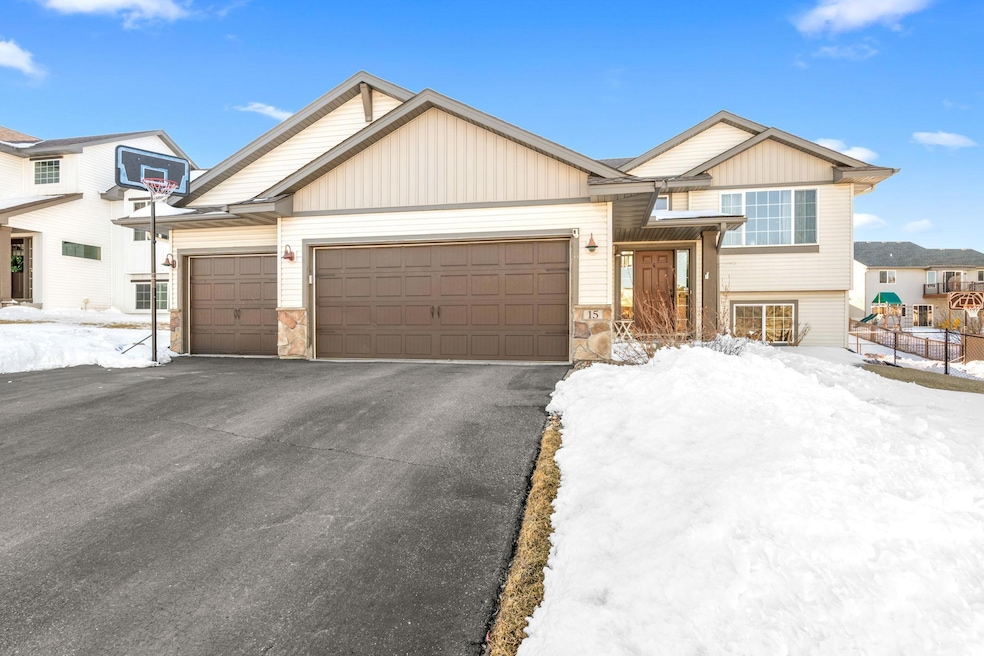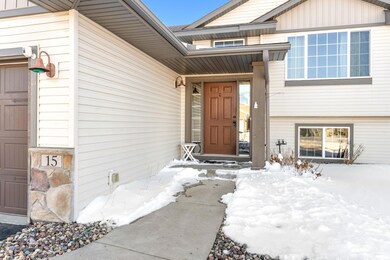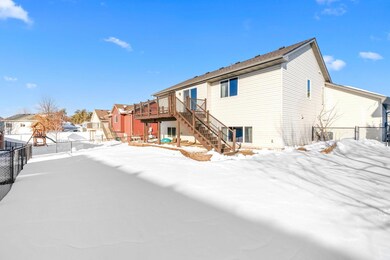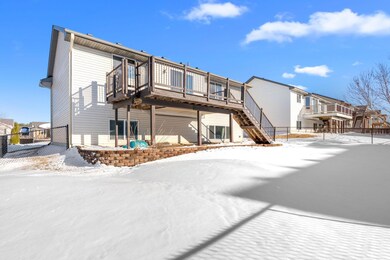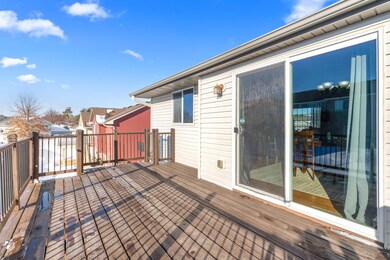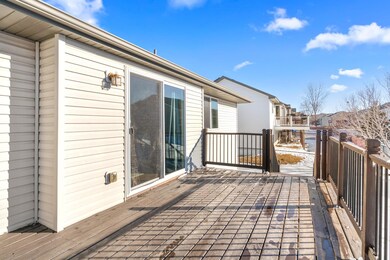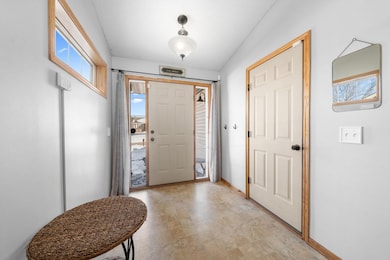
15 Nicholas Way Hudson, WI 54016
Highlights
- Deck
- Main Floor Primary Bedroom
- 3 Car Attached Garage
- River Crest Elementary School Rated A
- No HOA
- Living Room
About This Home
As of May 2025Welcome to this bright and inviting 2011 built home in the Hudson Meadows Community! When you walk in you will be impressed by the large entrance with a coat closet and plenty of space to take of your coat and shoes-this isn't your typical split entry. Upstairs the vaulted ceilings, open floor plan and numerous windows invite you in to relax and enjoy. On the main level you will find a large primary suite with a walk-in closet and a walk through bath-updated with a new Bathfitters shower and tub installed in 2020. The large kitchen features a spacious island with ample seating-perfect for casual meals and for entertaining. Off of the dining room you will love having a recently stained and repair deck to grill on and soak up the sun. The spacious living room opens to the kitchen, creating a great gathering space. Downstairs you'll find an expansive family room with a gas fireplace-perfect to cozy up next to for movie nights. 2 more bedrooms and another full bathroom are just down the hall. The 3 car attached garage provides tons of parking and storage space. This lovely home has been freshly painted and is ready for you to move right in and enjoy!
Last Agent to Sell the Property
Keller Williams Premier Realty Listed on: 03/10/2025

Home Details
Home Type
- Single Family
Est. Annual Taxes
- $5,346
Year Built
- Built in 2011
Lot Details
- 6,970 Sq Ft Lot
- Lot Dimensions are 106x67
- Chain Link Fence
Parking
- 3 Car Attached Garage
Home Design
- Bi-Level Home
- Shake Siding
Interior Spaces
- Family Room with Fireplace
- Living Room
- Finished Basement
- Natural lighting in basement
Kitchen
- Range
- Microwave
- Dishwasher
Bedrooms and Bathrooms
- 4 Bedrooms
- Primary Bedroom on Main
- 2 Full Bathrooms
Laundry
- Dryer
- Washer
Additional Features
- Air Exchanger
- Deck
- Forced Air Heating and Cooling System
Community Details
- No Home Owners Association
- Hudson Mdws Subdivision
Listing and Financial Details
- Assessor Parcel Number 236204101101
Ownership History
Purchase Details
Home Financials for this Owner
Home Financials are based on the most recent Mortgage that was taken out on this home.Purchase Details
Home Financials for this Owner
Home Financials are based on the most recent Mortgage that was taken out on this home.Purchase Details
Purchase Details
Home Financials for this Owner
Home Financials are based on the most recent Mortgage that was taken out on this home.Purchase Details
Home Financials for this Owner
Home Financials are based on the most recent Mortgage that was taken out on this home.Similar Homes in Hudson, WI
Home Values in the Area
Average Home Value in this Area
Purchase History
| Date | Type | Sale Price | Title Company |
|---|---|---|---|
| Warranty Deed | $415,000 | Results Title | |
| Warranty Deed | $310,000 | Legacy Title | |
| Warranty Deed | $259,000 | Partners Title Llc | |
| Warranty Deed | $236,000 | Land Title Inc | |
| Warranty Deed | $193,400 | Land Title Inc |
Mortgage History
| Date | Status | Loan Amount | Loan Type |
|---|---|---|---|
| Open | $332,000 | New Conventional | |
| Previous Owner | $294,984 | FHA | |
| Previous Owner | $304,385 | FHA | |
| Previous Owner | $240,816 | New Conventional | |
| Previous Owner | $183,730 | New Conventional |
Property History
| Date | Event | Price | Change | Sq Ft Price |
|---|---|---|---|---|
| 05/23/2025 05/23/25 | Sold | $415,000 | 0.0% | $198 / Sq Ft |
| 03/25/2025 03/25/25 | Pending | -- | -- | -- |
| 03/10/2025 03/10/25 | For Sale | $415,000 | +75.8% | $198 / Sq Ft |
| 03/27/2014 03/27/14 | Sold | $236,000 | -1.7% | $113 / Sq Ft |
| 02/17/2014 02/17/14 | Pending | -- | -- | -- |
| 01/26/2014 01/26/14 | For Sale | $240,000 | -- | $115 / Sq Ft |
Tax History Compared to Growth
Tax History
| Year | Tax Paid | Tax Assessment Tax Assessment Total Assessment is a certain percentage of the fair market value that is determined by local assessors to be the total taxable value of land and additions on the property. | Land | Improvement |
|---|---|---|---|---|
| 2024 | $53 | $300,200 | $52,400 | $247,800 |
| 2023 | $4,866 | $300,200 | $52,400 | $247,800 |
| 2022 | $4,535 | $300,200 | $52,400 | $247,800 |
| 2021 | $4,634 | $300,200 | $52,400 | $247,800 |
| 2020 | $3,918 | $300,200 | $52,400 | $247,800 |
| 2019 | $3,673 | $196,100 | $41,800 | $154,300 |
| 2018 | $3,782 | $196,100 | $41,800 | $154,300 |
| 2017 | $3,608 | $196,100 | $41,800 | $154,300 |
| 2016 | $3,608 | $196,100 | $41,800 | $154,300 |
| 2015 | $4,106 | $196,100 | $41,800 | $154,300 |
| 2014 | $3,484 | $196,100 | $41,800 | $154,300 |
| 2013 | $3,421 | $196,100 | $41,800 | $154,300 |
Agents Affiliated with this Home
-
Andrea Woodruff

Seller's Agent in 2025
Andrea Woodruff
Keller Williams Premier Realty
(651) 428-9834
1 in this area
90 Total Sales
-
Shannon McDonough

Seller Co-Listing Agent in 2025
Shannon McDonough
Keller Williams Premier Realty
(651) 398-4334
1 in this area
572 Total Sales
-
Elie Safi

Buyer's Agent in 2025
Elie Safi
RE/MAX Results
(612) 590-7234
1 in this area
247 Total Sales
-
J
Seller's Agent in 2014
Jennifer Scherek
Edina Realty, Inc.
-
R
Seller Co-Listing Agent in 2014
Richard Scherek
Edina Realty, Inc.
-
B
Buyer's Agent in 2014
Bradley Hetland
Keller Williams Premier Realty
Map
Source: NorthstarMLS
MLS Number: 6681475
APN: 236-2041-01-101
- 50 Robin Ln
- 54 Tribute Ave
- 73 Tribute Ave
- 98 Tribute Ave
- 14 Founders Green
- 89 Bridgewater Trail
- 81 Bridgewater Trail
- 101 Bridgewater Trail
- 571 Old Highway 35 S
- 158 Bridgewater Trail
- 42 Stone Harbor Place
- 118 Quail Cir
- 217 W Canyon Dr
- 177 W Canyon Dr
- 21 Windsor Wood Path
- 464 Stageline Rd
- XXX Tower Rd
- 538 Chapman Hills Ct
- xxx Crosby Dr
- 745 Sterbenz Dr
