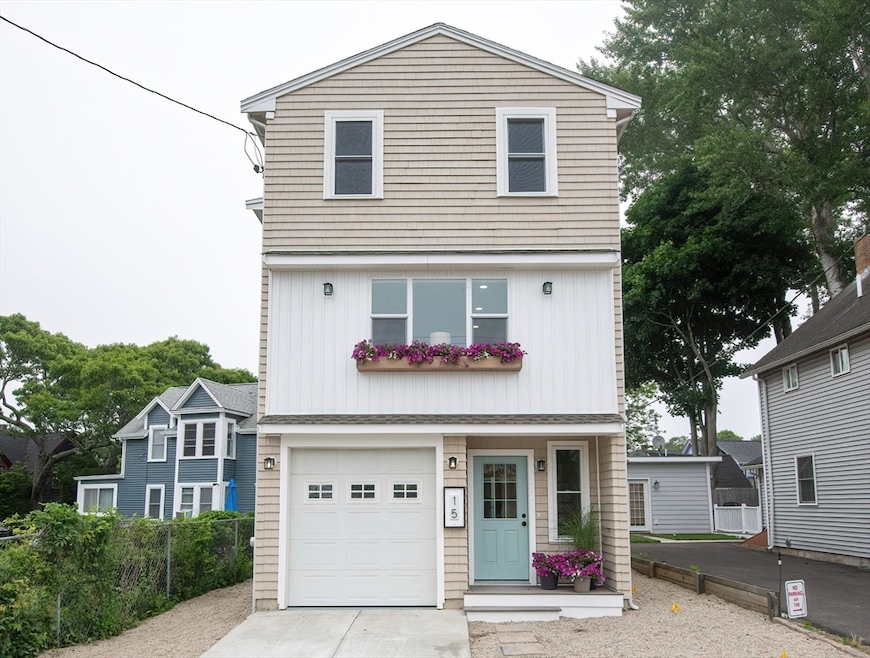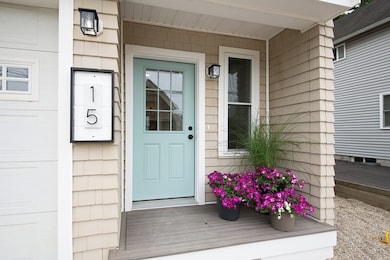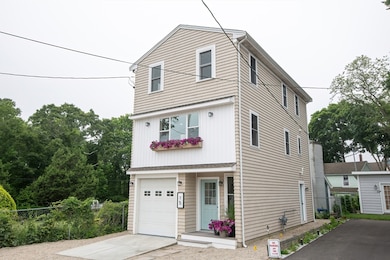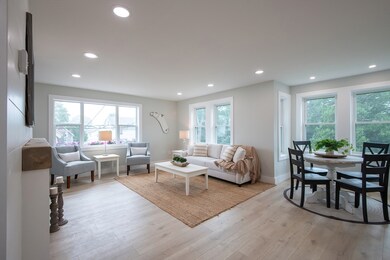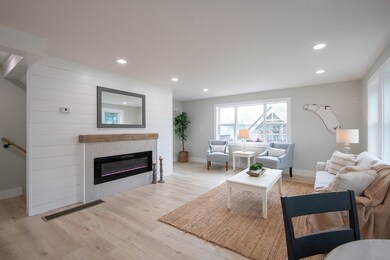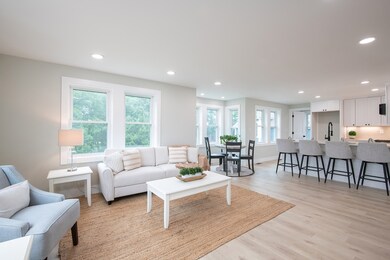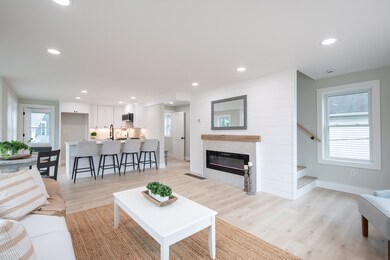
15 Ninth St Wareham, MA 02538
Weweantic NeighborhoodHighlights
- Marina
- Newly Remodeled
- Property is near public transit
- Golf Course Community
- Contemporary Architecture
- Solid Surface Countertops
About This Home
As of July 2025Step into seaside sophisticatinon with this fully rebuilt three-level home just steps from Onset Beach! Fully ready to move-in or rent, this stunning contemporary home blends functionality and coastal charm. The main level offers an open-concept layout with a spacious kitchen, dining area, half bath, and living room centered around a stylish fireplace. Enjoy quartz countertops, new cabinetry, a large island, new appliances, and a bright breakfast nook. Upstairs features two generous bedrooms, each with private full baths. The primary suite includes a soaking tub, an eligagent tiled shower, and a new vanity. The second bedroom has a private bath with stand-up shower and new fixtures. Laundry is conveniently located in the upper hall. The lower level with one car garage is perfect for storage. Constructed with 2 x 6 and hurricane strapping. A short walk to Onset Beach, marina, shops, and restaurants. Enjoy festivals, concerts, kayaking, swimming and boating—all without the Cape traffic!!
Home Details
Home Type
- Single Family
Est. Annual Taxes
- $5,281
Year Built
- Built in 2006 | Newly Remodeled
Lot Details
- 1,587 Sq Ft Lot
- Level Lot
- Property is zoned RA
Parking
- 1 Car Attached Garage
- Tuck Under Parking
- Workshop in Garage
- Garage Door Opener
- Driveway
- Open Parking
- Off-Street Parking
Home Design
- Contemporary Architecture
- Frame Construction
- Shingle Roof
- Concrete Perimeter Foundation
Interior Spaces
- 1,352 Sq Ft Home
- Recessed Lighting
- Insulated Windows
- Insulated Doors
- Living Room with Fireplace
Kitchen
- Stove
- Range
- Microwave
- ENERGY STAR Qualified Dishwasher
- Stainless Steel Appliances
- Kitchen Island
- Solid Surface Countertops
Flooring
- Ceramic Tile
- Vinyl
Bedrooms and Bathrooms
- 2 Bedrooms
- Primary bedroom located on third floor
- Walk-In Closet
- Soaking Tub
- Separate Shower
Laundry
- Laundry on upper level
- Electric Dryer Hookup
Basement
- Walk-Out Basement
- Basement Fills Entire Space Under The House
- Block Basement Construction
Utilities
- Cooling System Powered By Renewable Energy
- Forced Air Heating and Cooling System
- 2 Cooling Zones
- 2 Heating Zones
- Heating System Uses Natural Gas
- 200+ Amp Service
- Electric Water Heater
Additional Features
- ENERGY STAR Qualified Equipment for Heating
- Walking Distance to Water
- Property is near public transit
Listing and Financial Details
- Assessor Parcel Number 1175692
Community Details
Recreation
- Marina
- Golf Course Community
- Park
Additional Features
- No Home Owners Association
- Shops
Similar Homes in the area
Home Values in the Area
Average Home Value in this Area
Property History
| Date | Event | Price | Change | Sq Ft Price |
|---|---|---|---|---|
| 07/28/2025 07/28/25 | Sold | $549,800 | 0.0% | $407 / Sq Ft |
| 06/24/2025 06/24/25 | Pending | -- | -- | -- |
| 06/19/2025 06/19/25 | For Sale | $549,800 | +77.4% | $407 / Sq Ft |
| 12/06/2024 12/06/24 | Sold | $310,000 | -11.4% | $229 / Sq Ft |
| 10/17/2024 10/17/24 | Pending | -- | -- | -- |
| 08/14/2024 08/14/24 | For Sale | $350,000 | -- | $259 / Sq Ft |
Tax History Compared to Growth
Agents Affiliated with this Home
-
J
Seller's Agent in 2025
Jamie Fortes
Amaral & Associates RE
-
B
Seller's Agent in 2024
Bill D'Entremont
Keller Williams Realty Signature Properties
Map
Source: MLS Property Information Network (MLS PIN)
MLS Number: 73393523
- 20 Woodville Way
- 49 Cromesett Rd
- 65 Barlow Ave
- 28 Osborne Ave
- 5 Wilson St
- 20 Terry Ln E
- 18 Brown St
- 3 Mckinley St
- 12 Taft St
- 26 Washington Dr
- 28 Wareham Rd
- 0 Cromesett Rd (Off) Unit 73385395
- 21 Autumn Ln
- 190 Hathaway St
- 113 Swifts Beach Rd
- 20 Grant St
- 43 Shore Ave
- 15 Broadmarsh Ave
- 18 Blackmore Pond Rd
- 973 Point Rd
