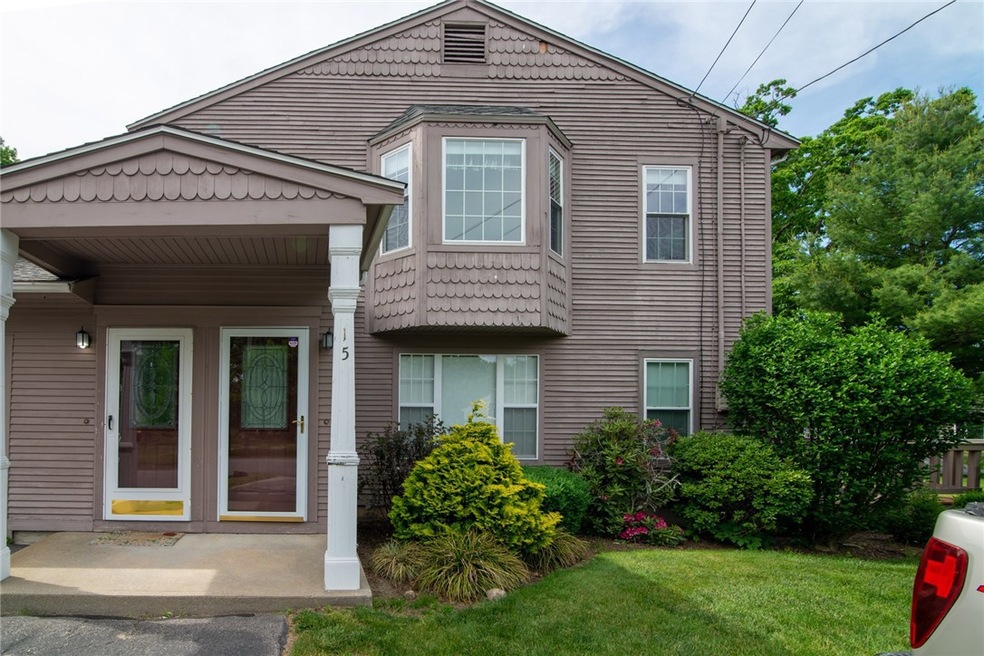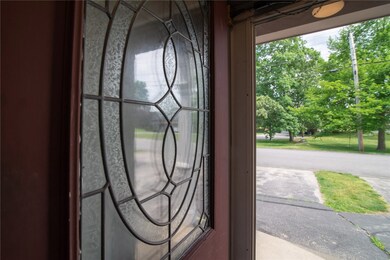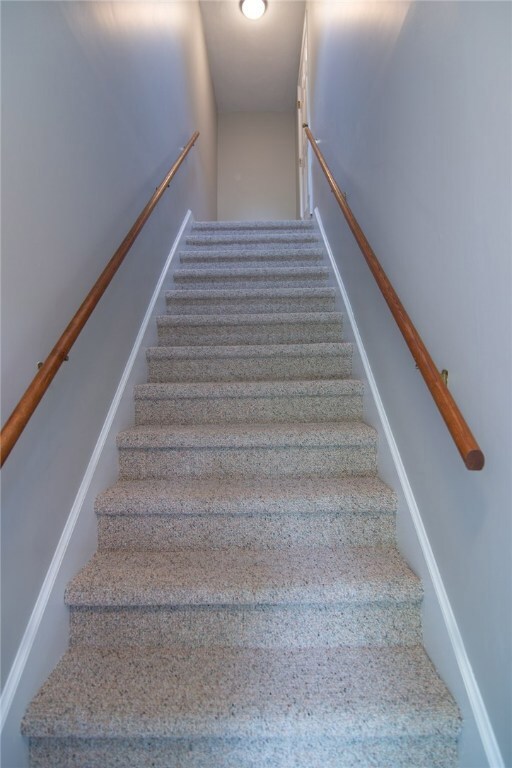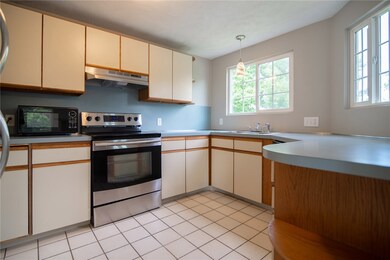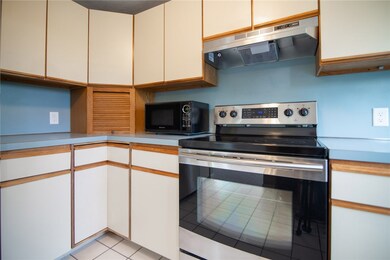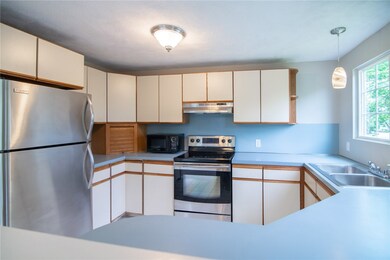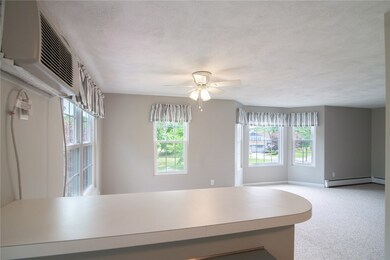
15 Nipmuc Trail Unit D North Providence, RI 02904
Woodville NeighborhoodHighlights
- Golf Course Community
- Clubhouse
- Tennis Courts
- Indoor Pool
- Deck
- Thermal Windows
About This Home
As of July 2019RARE FIND! A 6 ROOM SUNNY, BRIGHT & BEAUTIFULLY REFURBISHED SINGLE LEVEL ON SECOND LEVEL! OFFERS FRESH PAINT, NEW CARPETS, NEW LIGHTING, BEAUTIFUL BUILT-INS & STAINLESS APPLIANCES! 7 YEAR YOUNG WEIL MCLAIN BOILER, VINYL WINDOWS, PRIVATE OVERSIZED DECK! NEW A/C IN FORMAL DINING ROOM & NEW SLIDER DOOR TO BE INSTALLED! THIS BUILDING IS SCHEDULED FOR PAINTING! ABSOLUTELY NOTHING TO DO BUT MOVE IN! TAXES WITH HOMESTEAD EXEMPTION WILL BE: $3,277.00
Last Agent to Sell the Property
RE/MAX Preferred License #RES.0014474 Listed on: 06/12/2019

Property Details
Home Type
- Condominium
Year Built
- Built in 1984
HOA Fees
- $380 Monthly HOA Fees
Home Design
- Slab Foundation
- Wood Siding
- Clapboard
Interior Spaces
- 1,212 Sq Ft Home
- 1-Story Property
- Zero Clearance Fireplace
- Thermal Windows
Flooring
- Carpet
- Ceramic Tile
Bedrooms and Bathrooms
- 2 Bedrooms
- 2 Full Bathrooms
Home Security
Parking
- 2 Parking Spaces
- No Garage
- Driveway
- Assigned Parking
Outdoor Features
- Indoor Pool
- Deck
Location
- Property near a hospital
Utilities
- Cooling System Mounted In Outer Wall Opening
- Heating System Uses Gas
- Heating System Uses Steam
- 220 Volts
- 100 Amp Service
- Gas Water Heater
Listing and Financial Details
- Tax Lot 18-15-15D
- Assessor Parcel Number 15NIPMUCTRLDNPRO
Community Details
Overview
- 409 Units
- Louisquisset Subdivision
Amenities
- Shops
- Restaurant
- Public Transportation
- Clubhouse
- Business Center
Recreation
- Golf Course Community
- Tennis Courts
- Recreation Facilities
- Community Playground
- Community Pool
Pet Policy
- Pet Size Limit
- Dogs and Cats Allowed
Security
- Storm Doors
Ownership History
Purchase Details
Home Financials for this Owner
Home Financials are based on the most recent Mortgage that was taken out on this home.Purchase Details
Similar Homes in North Providence, RI
Home Values in the Area
Average Home Value in this Area
Purchase History
| Date | Type | Sale Price | Title Company |
|---|---|---|---|
| Warranty Deed | $163,000 | -- | |
| Deed | -- | -- |
Mortgage History
| Date | Status | Loan Amount | Loan Type |
|---|---|---|---|
| Open | $130,400 | Purchase Money Mortgage |
Property History
| Date | Event | Price | Change | Sq Ft Price |
|---|---|---|---|---|
| 06/27/2022 06/27/22 | Rented | $2,100 | 0.0% | -- |
| 06/22/2022 06/22/22 | For Rent | $2,100 | 0.0% | -- |
| 07/22/2019 07/22/19 | Sold | $163,000 | -1.2% | $134 / Sq Ft |
| 06/22/2019 06/22/19 | Pending | -- | -- | -- |
| 06/12/2019 06/12/19 | For Sale | $164,900 | -- | $136 / Sq Ft |
Tax History Compared to Growth
Tax History
| Year | Tax Paid | Tax Assessment Tax Assessment Total Assessment is a certain percentage of the fair market value that is determined by local assessors to be the total taxable value of land and additions on the property. | Land | Improvement |
|---|---|---|---|---|
| 2024 | $4,109 | $247,400 | $0 | $247,400 |
| 2023 | $4,109 | $247,400 | $0 | $247,400 |
| 2022 | $4,270 | $187,200 | $0 | $187,200 |
| 2021 | $4,270 | $187,200 | $0 | $187,200 |
| 2020 | $4,270 | $187,200 | $0 | $187,200 |
| 2017 | $4,096 | $156,700 | $0 | $156,700 |
| 2016 | $4,289 | $153,500 | $0 | $153,500 |
| 2015 | $4,289 | $153,500 | $0 | $153,500 |
| 2014 | $4,289 | $153,500 | $0 | $153,500 |
Agents Affiliated with this Home
-
Jennifer Lemme

Seller's Agent in 2022
Jennifer Lemme
RE/MAX Town & Country
(401) 996-6617
87 Total Sales
-
Claire Jubb

Seller's Agent in 2019
Claire Jubb
RE/MAX Preferred
(401) 354-5224
18 in this area
62 Total Sales
-
Paul DeFalco

Buyer's Agent in 2019
Paul DeFalco
HomeSmart Professionals
(401) 487-9853
1 in this area
81 Total Sales
Map
Source: State-Wide MLS
MLS Number: 1226487
APN: NPRO-000023-000000-000004-000038-15-15D
- 7 Nipmuc Trail Unit A
- 446 Angell Rd
- 18 Pond Ct Unit B
- 113 Turnessa Green Unit C
- 60 Saddle Green Unit A
- 75 Valley Green Ct Unit C
- 27 Woodward Rd
- 97 Nipmuc Trail Unit A
- 96 Nipmuc Trail Unit B
- 13 Springdale Ave
- 7 Lydia Ave
- 5 Albany St
- 6 Paddock Dr
- 4 Christopher Dr
- 37 Pinewood Dr
- 0 Paddock Dr
- 121 Friendship St
- 18 Lennon Rd
- 1375 Louisquissett Pike
- 7 Dennell Dr
