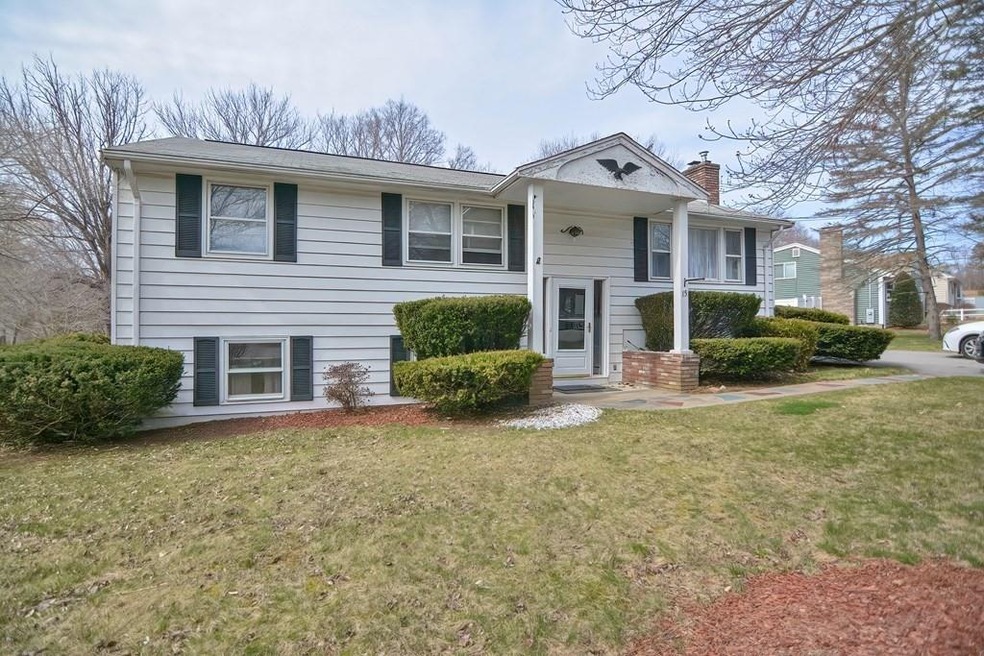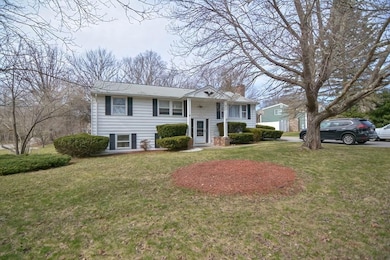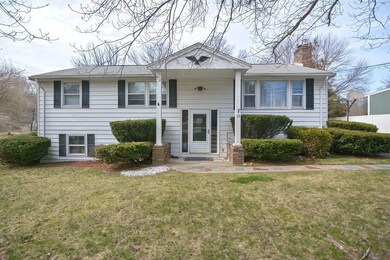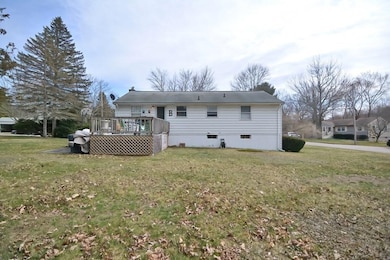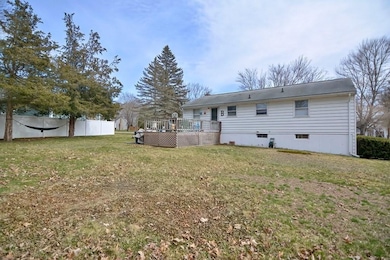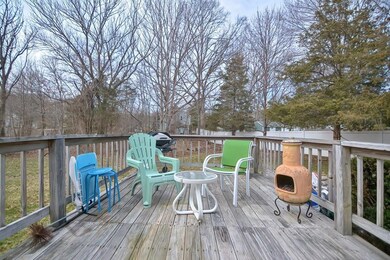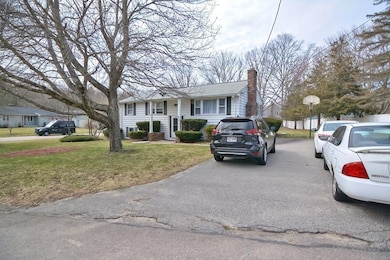
15 Northfield Rd Attleboro, MA 02703
Estimated Value: $466,573 - $499,000
Highlights
- Golf Course Community
- Deck
- Raised Ranch Architecture
- Medical Services
- Property is near public transit
- Main Floor Primary Bedroom
About This Home
As of May 2022Nice raised ranch tucked into a cute little neighborhood. You will love this property on a corner lot with a large yard. The second floor features kitchen that opens to the dining room, living room, master and 2 other bedrooms. The 1st floor features a large family room, storage area, laundry and utility room. Great place to raise a family. Right down the street from the Bearcroft Swim and Tennis Club. Interior is great, exterior could use some TLC. Needs exterior paint, deck repairs and roof. Home sold as is. ALL OFFERS DUE TOMORROW TUEDAY MARCH 29TH BY NOON.
Last Buyer's Agent
Mina Shenouda
Good Samaritan Realty
Home Details
Home Type
- Single Family
Est. Annual Taxes
- $4,634
Year Built
- Built in 1965
Lot Details
- 0.44 Acre Lot
- Near Conservation Area
- Corner Lot
- Property is zoned R1
Home Design
- Raised Ranch Architecture
- Frame Construction
- Shingle Roof
- Concrete Perimeter Foundation
Interior Spaces
- 1,144 Sq Ft Home
- 1 Fireplace
Flooring
- Carpet
- Tile
Bedrooms and Bathrooms
- 3 Bedrooms
- Primary Bedroom on Main
- 1 Full Bathroom
Partially Finished Basement
- Basement Fills Entire Space Under The House
- Laundry in Basement
Parking
- 4 Car Parking Spaces
- Driveway
- Open Parking
- Off-Street Parking
Outdoor Features
- Deck
Location
- Property is near public transit
- Property is near schools
Utilities
- Window Unit Cooling System
- Heating System Uses Oil
- Baseboard Heating
- Oil Water Heater
- Private Sewer
Listing and Financial Details
- Assessor Parcel Number M:130 L:44,2764572
Community Details
Amenities
- Medical Services
- Shops
Recreation
- Golf Course Community
- Tennis Courts
- Community Pool
- Park
- Jogging Path
Ownership History
Purchase Details
Home Financials for this Owner
Home Financials are based on the most recent Mortgage that was taken out on this home.Similar Homes in Attleboro, MA
Home Values in the Area
Average Home Value in this Area
Purchase History
| Date | Buyer | Sale Price | Title Company |
|---|---|---|---|
| Beech Grahame H | $159,900 | -- |
Mortgage History
| Date | Status | Borrower | Loan Amount |
|---|---|---|---|
| Open | Habil Hany | $23,019 | |
| Open | Beech Grahame H | $180,000 | |
| Closed | Beech Grahame H | $152,000 | |
| Closed | Beech Grahame H | $148,000 |
Property History
| Date | Event | Price | Change | Sq Ft Price |
|---|---|---|---|---|
| 05/05/2022 05/05/22 | Sold | $430,000 | +7.5% | $376 / Sq Ft |
| 03/27/2022 03/27/22 | Pending | -- | -- | -- |
| 03/25/2022 03/25/22 | For Sale | $399,900 | -- | $350 / Sq Ft |
Tax History Compared to Growth
Tax History
| Year | Tax Paid | Tax Assessment Tax Assessment Total Assessment is a certain percentage of the fair market value that is determined by local assessors to be the total taxable value of land and additions on the property. | Land | Improvement |
|---|---|---|---|---|
| 2025 | $5,109 | $407,100 | $172,600 | $234,500 |
| 2024 | $4,891 | $384,200 | $155,300 | $228,900 |
| 2023 | $4,842 | $353,700 | $156,900 | $196,800 |
| 2022 | $4,634 | $320,700 | $149,600 | $171,100 |
| 2021 | $4,356 | $294,300 | $144,000 | $150,300 |
| 2020 | $4,087 | $280,700 | $137,300 | $143,400 |
| 2019 | $3,873 | $273,500 | $134,800 | $138,700 |
| 2018 | $3,746 | $252,800 | $130,800 | $122,000 |
| 2017 | $3,639 | $250,100 | $127,500 | $122,600 |
| 2016 | $3,392 | $228,900 | $119,000 | $109,900 |
| 2015 | $3,354 | $228,000 | $119,000 | $109,000 |
| 2014 | $3,222 | $217,000 | $113,900 | $103,100 |
Agents Affiliated with this Home
-
Mark DeChambeau

Seller's Agent in 2022
Mark DeChambeau
Keller Williams Elite
(508) 878-2727
126 Total Sales
-

Buyer's Agent in 2022
Mina Shenouda
Good Samaritan Realty
(508) 308-9312
54 Total Sales
Map
Source: MLS Property Information Network (MLS PIN)
MLS Number: 72957689
APN: ATTL-000130-000000-000044
- 19 Cherry Tree Ln
- 622 Pike Ave
- 933 Pleasant St
- 0 Orchard Ln Unit 73216095
- 10 Codding Rd
- 734 Pleasant St
- 20 Williamsburg Ln
- 581&603 Pleasant St
- 0 Park St
- 17 Village Way Unit D
- 40 George St
- 91R Holman St
- 16 Village Way Unit D
- 12 Village Way Unit F
- 31 Horton St
- 11 Starkey Ave
- 16 Horton St
- 25-27 Sturdy St
- 15 Angell St
- 141 Pleasant St Unit 7
- 15 Northfield Rd
- 11 Northfield Rd
- 26 Brookside Dr
- 20 Brookside Dr
- 51 Brookside Dr
- 7 Northfield Rd
- 13 Brookside Dr
- 12 Northfield Rd
- 14 Fieldstone Ln
- 49 Tulip Ct
- 8 Northfield Rd
- 22 Westfield Rd
- 36 Brookside Dr
- 36 Westfield Rd
- 8 Brookside Dr
- 20 Westfield Rd
- 9 Fieldstone Ln
- 345 Pike Ave
- 15 Fieldstone Ln
- 337 Pike Ave
