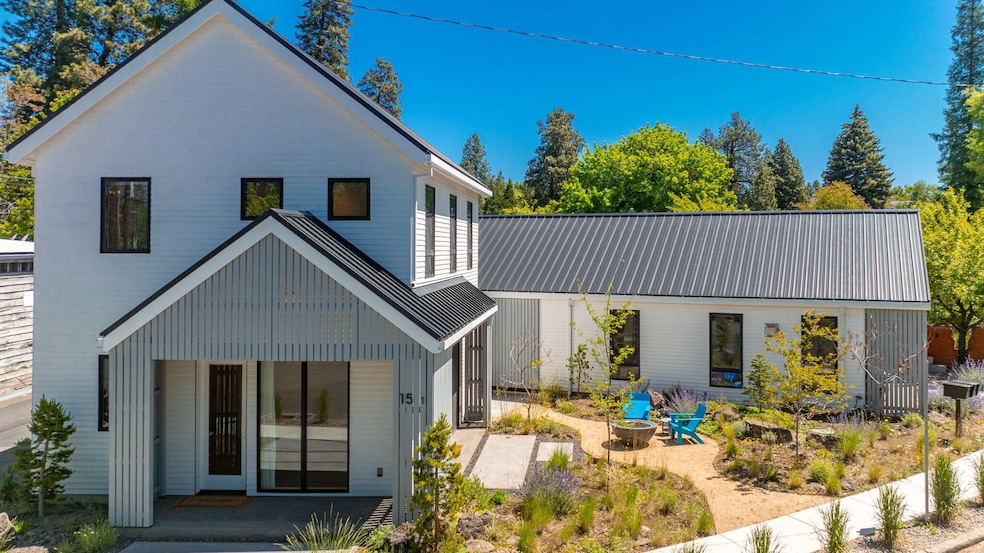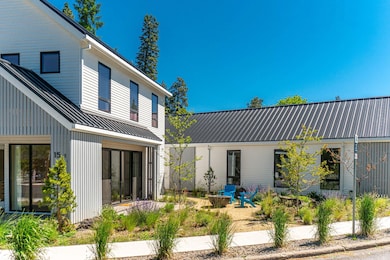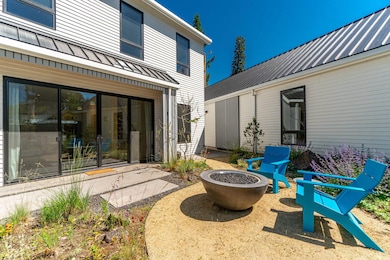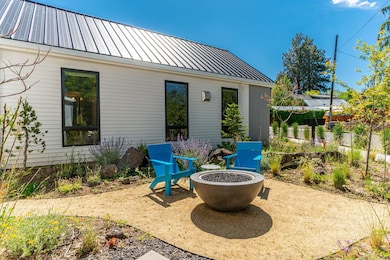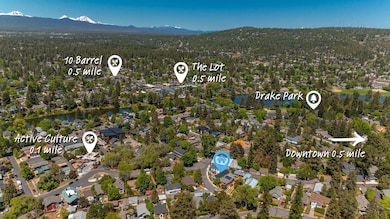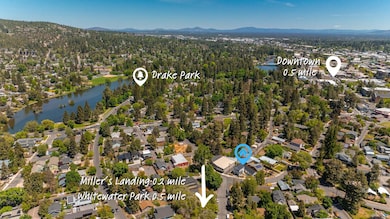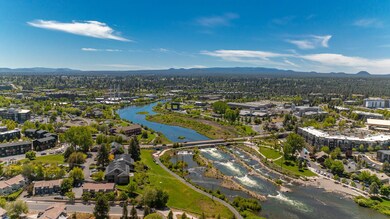15 NW St Helens Place Unit 1 & 2 Bend, OR 97701
Old Bend NeighborhoodEstimated payment $8,458/month
Highlights
- Open Floorplan
- Home Energy Score
- Wood Flooring
- William E. Miller Elementary School Rated A-
- Contemporary Architecture
- 4-minute walk to Miller's Landing Park
About This Home
Nestled in the heart of Old Bend, these two contemporary dwellings exude both sophistication and simplicity that will appeal to investors and primary and secondary home seekers alike. Within the nucleus of Bend's most vibrant neighborhoods, these homes offer unrivaled proximity to downtown shopping, Box Factory, Galveston eateries, and Drake and Whitewater Park recreation. Crafted with a commitment to sustainability and clean indoor air, the 1,188 sf main dwelling has 2 bedrooms, 1.5 baths, the 600 sf ADU features 1 bed/1 bath, and each unit has an extra-long dedicated garage space (PV and EV charger ready) with attic storage. The south-facing courtyard adorned with native, low-maintenance landscaping provides a cozy gathering spot with gas fireplace. Inside, experience the comfort of radiant heat beneath polished concrete floors, solid surfaces, Ann Sacks tile, and an abundance of custom built-ins crafted from Baltic Birch Plywood. A refined urban gem in all respects!
Home Details
Home Type
- Single Family
Est. Annual Taxes
- $6,945
Year Built
- Built in 2021
Lot Details
- 5,227 Sq Ft Lot
- Drip System Landscaping
- Native Plants
- Corner Lot
- Level Lot
- Front Yard Sprinklers
- Property is zoned RM, RM
Parking
- 2 Car Attached Garage
- Garage Door Opener
- Driveway
Home Design
- Contemporary Architecture
- Northwest Architecture
- Slab Foundation
- Frame Construction
- Metal Roof
Interior Spaces
- 1,788 Sq Ft Home
- 2-Story Property
- Open Floorplan
- Built-In Features
- Gas Fireplace
- Double Pane Windows
- Great Room with Fireplace
- Neighborhood Views
Kitchen
- Eat-In Kitchen
- Oven
- Range with Range Hood
- Microwave
- Dishwasher
- Stone Countertops
- Disposal
Flooring
- Wood
- Concrete
- Tile
Bedrooms and Bathrooms
- 3 Bedrooms
- Linen Closet
- Double Vanity
- Bathtub with Shower
- Bathtub Includes Tile Surround
Laundry
- Laundry Room
- Dryer
- Washer
Home Security
- Carbon Monoxide Detectors
- Fire and Smoke Detector
Eco-Friendly Details
- Home Energy Score
- Pre-Wired For Photovoltaic Solar
- Sprinklers on Timer
Outdoor Features
- Courtyard
- Patio
- Outdoor Water Feature
- Fire Pit
Additional Homes
- 600 SF Accessory Dwelling Unit
- Accessory Dwelling Unit (ADU)
Schools
- William E Miller Elementary School
- Pacific Crest Middle School
- Summit High School
Utilities
- Ductless Heating Or Cooling System
- Zoned Heating and Cooling
- Heat Pump System
- Radiant Heating System
- Natural Gas Connected
- Water Heater
Community Details
- No Home Owners Association
- Electric Vehicle Charging Station
Listing and Financial Details
- Tax Lot 1
- Assessor Parcel Number 204559
Map
Home Values in the Area
Average Home Value in this Area
Tax History
| Year | Tax Paid | Tax Assessment Tax Assessment Total Assessment is a certain percentage of the fair market value that is determined by local assessors to be the total taxable value of land and additions on the property. | Land | Improvement |
|---|---|---|---|---|
| 2025 | $7,218 | $427,210 | -- | -- |
| 2024 | $6,945 | $414,770 | -- | -- |
| 2023 | $6,438 | $402,690 | $0 | $0 |
| 2022 | $4,574 | $61,380 | $0 | $0 |
| 2021 | $973 | $59,600 | $0 | $0 |
| 2020 | $923 | $59,600 | $0 | $0 |
| 2019 | $897 | $57,870 | $0 | $0 |
| 2018 | $872 | $56,190 | $0 | $0 |
| 2017 | $847 | $54,560 | $0 | $0 |
| 2016 | $807 | $52,980 | $0 | $0 |
| 2015 | $785 | $51,440 | $0 | $0 |
| 2014 | $762 | $49,950 | $0 | $0 |
Property History
| Date | Event | Price | List to Sale | Price per Sq Ft |
|---|---|---|---|---|
| 10/21/2025 10/21/25 | Price Changed | $1,495,000 | -6.3% | $836 / Sq Ft |
| 09/17/2025 09/17/25 | For Sale | $1,595,000 | -- | $892 / Sq Ft |
Purchase History
| Date | Type | Sale Price | Title Company |
|---|---|---|---|
| Warranty Deed | -- | Amerititle | |
| Warranty Deed | -- | Amerititle |
Source: Oregon Datashare
MLS Number: 220209364
APN: 204559
- 254 NW Congress St
- 2 NW Hood Place
- 104 NW Congress St
- 266 NW Riverside Blvd
- 20 NW Mccann Ave Unit 8
- 26 NW Mccann Ave Unit 4
- 139 NW Broadway St
- 127 NW Broadway St
- 97 NW Jefferson Place
- 827 NW Delaware Ave
- 898 NW Riverside Blvd
- 305 NW Columbia St
- 0 Fazio Ln Unit Lot 273 220187171
- 620 NW Florida Ave
- 55 SW Wall St Unit 18
- 1026 NW Baltimore Ave
- 530 NW Georgia Ave
- 626 NW Arizona Ave
- 3118 NW Crossing Dr
- 3122 NW Crossing Dr
- 144 SW Crowell Way
- 514 NW Delaware Ave
- 801 SW Bradbury Way
- 1345 NW Cumberland Ave Unit ID1330987P
- 310 SW Industrial Way
- 1401 NW 7th St Unit 3
- 210 SW Century
- 1474 NW Fresno Ave
- 954 SW Emkay Dr
- 1018 NW Ogden Ave Unit ID1330990P
- 919 NW Roanoke Ave
- 515 SW Century Dr
- 1965 NW 2nd St Unit 2
- 6103 NW Harriman St Unit ID1330992P
- 440 NE Dekalb St
- 1609 SW Chandler Ave
- 1862 NW Shevlin Park Rd
- 1797 SW Chandler Ave
- 2320 NW Lakeside Place
- 525 NE Revere Ave
