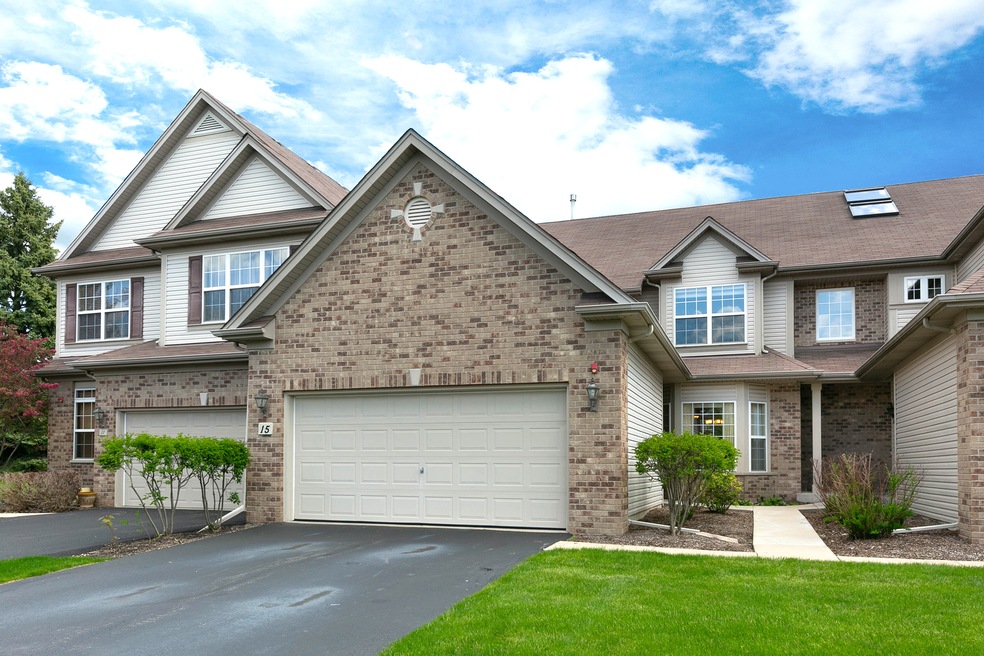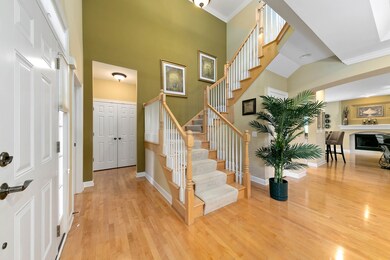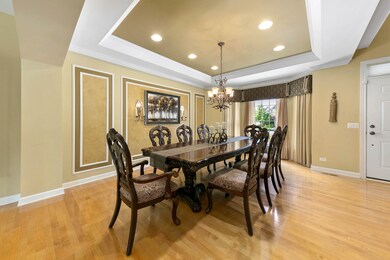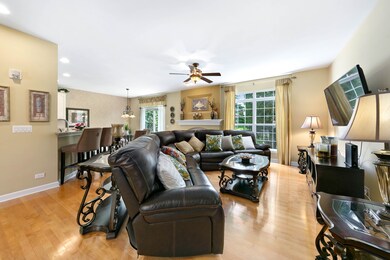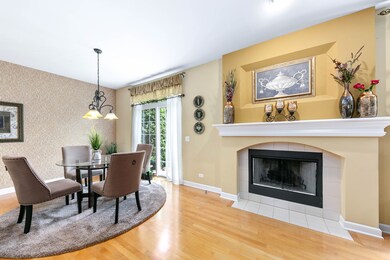
15 Oak Creek Ct North Aurora, IL 60542
Highlights
- Vaulted Ceiling
- Whirlpool Bathtub
- Walk-In Pantry
- Wood Flooring
- Loft
- Attached Garage
About This Home
As of May 2025PRICED TO SELL!!! IMMEDIATE OCCUPANCY! FOR THIS GORGEOUS TOWNHOME; ALMOST 2,400 SQ FT, 2BR+LOFT W/QUALITY CONSTRUCTION & UPGRADED FINISHES. GLEAMING HARDWOOD MAPLE FLOORING FLOW THROUGHOUT MOST OF THE FIRST FLOOR & THE CUSTOM MAPLE STAIRCASE HAS PAINTED SPINDLES. THE FORMAL DINING ROOM HAS BEEN BEAUTIFULLY DECORATED W/WALL PANELS & PICTURE FRAME MOLDING. THE KITCHEN FEATURES HIGH END 42" CABINETS W/ CROWN MOLDING, GRANITE COUNTER TOPS, COOKTOP & BUILT-IN STAINLESS STEEL OVEN, DW & MICROWAVE. ENJOY MORNING COFFEE IN THE SPACIOUS BREAKFAST AREA THAT LOOKS OUT ONTO THE REAR YARD. ENTERTAIN IN THE OVERSIZED GREAT ROOM W/WB FP W/CUSTOM MANTEL & LONG WINDOWS LETTING IN LOTS OF NATURAL LIGHT. THE 55" SAMSUNG SMART TV STAYS! THE UPPER LEVEL FEATURES SPACIOUS LOFT W/OPEN RAILING, GUEST BATH, 2ND BR & GRACIOUS MASTER SUITE W/TRAY CEILING, CEILING FAN W/LIGHT, LARGE WALK-IN CLOSET & WHRPL BATH W/"HIS & HERS" SINKS. DEEP POUR BSMT W/ROUGH-IN. DOWN THE STREET FROM MARMION ACADEMY AND CLOSE TO 1-88 TOLLWAY
Last Agent to Sell the Property
RE/MAX Professionals Select License #475096974 Listed on: 01/04/2020

Townhouse Details
Home Type
- Townhome
Est. Annual Taxes
- $8,472
Year Built
- 2005
Lot Details
- East or West Exposure
HOA Fees
- $250 per month
Parking
- Attached Garage
- Garage Transmitter
- Garage Door Opener
- Driveway
- Parking Included in Price
- Garage Is Owned
Home Design
- Brick Exterior Construction
- Slab Foundation
- Asphalt Shingled Roof
- Vinyl Siding
Interior Spaces
- Vaulted Ceiling
- Fireplace With Gas Starter
- Entrance Foyer
- Dining Area
- Loft
- Wood Flooring
- Unfinished Basement
- Basement Fills Entire Space Under The House
Kitchen
- Breakfast Bar
- Walk-In Pantry
- Oven or Range
- Cooktop
- Microwave
- Dishwasher
- Disposal
Bedrooms and Bathrooms
- Walk-In Closet
- Primary Bathroom is a Full Bathroom
- Whirlpool Bathtub
- Separate Shower
Laundry
- Laundry on main level
- Washer and Dryer Hookup
Utilities
- Forced Air Heating and Cooling System
- Heating System Uses Gas
Community Details
- Pets Allowed
Listing and Financial Details
- Senior Tax Exemptions
- Homeowner Tax Exemptions
Ownership History
Purchase Details
Home Financials for this Owner
Home Financials are based on the most recent Mortgage that was taken out on this home.Purchase Details
Home Financials for this Owner
Home Financials are based on the most recent Mortgage that was taken out on this home.Purchase Details
Purchase Details
Home Financials for this Owner
Home Financials are based on the most recent Mortgage that was taken out on this home.Similar Homes in North Aurora, IL
Home Values in the Area
Average Home Value in this Area
Purchase History
| Date | Type | Sale Price | Title Company |
|---|---|---|---|
| Warranty Deed | $376,500 | Chicago Title | |
| Warranty Deed | $265,000 | Citywide Title Corporation | |
| Deed | -- | Attorney | |
| Joint Tenancy Deed | $249,000 | Chicago Title |
Mortgage History
| Date | Status | Loan Amount | Loan Type |
|---|---|---|---|
| Previous Owner | $132,500 | New Conventional | |
| Previous Owner | $254,353 | VA |
Property History
| Date | Event | Price | Change | Sq Ft Price |
|---|---|---|---|---|
| 05/30/2025 05/30/25 | Sold | $376,500 | -4.7% | $158 / Sq Ft |
| 04/12/2025 04/12/25 | Pending | -- | -- | -- |
| 04/08/2025 04/08/25 | For Sale | $395,000 | +49.1% | $166 / Sq Ft |
| 02/28/2020 02/28/20 | Sold | $265,000 | -1.8% | $111 / Sq Ft |
| 02/03/2020 02/03/20 | Pending | -- | -- | -- |
| 01/04/2020 01/04/20 | For Sale | $269,900 | +8.4% | $113 / Sq Ft |
| 06/27/2016 06/27/16 | Sold | $249,000 | -2.3% | $104 / Sq Ft |
| 05/03/2016 05/03/16 | Pending | -- | -- | -- |
| 04/04/2016 04/04/16 | For Sale | $254,900 | -- | $107 / Sq Ft |
Tax History Compared to Growth
Tax History
| Year | Tax Paid | Tax Assessment Tax Assessment Total Assessment is a certain percentage of the fair market value that is determined by local assessors to be the total taxable value of land and additions on the property. | Land | Improvement |
|---|---|---|---|---|
| 2023 | $8,472 | $110,776 | $14,444 | $96,332 |
| 2022 | $7,966 | $101,073 | $13,179 | $87,894 |
| 2021 | $7,608 | $94,100 | $12,270 | $81,830 |
| 2020 | $7,631 | $99,726 | $11,397 | $88,329 |
| 2019 | $7,345 | $92,399 | $10,560 | $81,839 |
| 2018 | $7,129 | $87,484 | $9,768 | $77,716 |
| 2017 | $7,942 | $86,658 | $10,334 | $76,324 |
| 2016 | $8,872 | $87,372 | $8,858 | $78,514 |
| 2015 | -- | $77,508 | $7,617 | $69,891 |
| 2014 | -- | $71,558 | $7,326 | $64,232 |
| 2013 | -- | $72,649 | $7,221 | $65,428 |
Agents Affiliated with this Home
-
Edye Burton

Seller's Agent in 2025
Edye Burton
RE/MAX
(630) 461-8259
2 in this area
68 Total Sales
-
Gage Burton

Seller Co-Listing Agent in 2025
Gage Burton
RE/MAX
(630) 330-0733
2 in this area
53 Total Sales
-
John Greco

Buyer's Agent in 2025
John Greco
G Real Estate Co.
(630) 854-1100
8 in this area
93 Total Sales
-
Aleta Outerbridge

Seller's Agent in 2020
Aleta Outerbridge
RE/MAX
(630) 235-2897
36 Total Sales
-
G
Seller's Agent in 2016
Greg Bolger
Coldwell Banker Gladstone
Map
Source: Midwest Real Estate Data (MRED)
MLS Number: MRD10601805
APN: 15-03-276-055
- 20 Oak Creek Ct
- 33 Johnson Ct Unit 2
- 313 Carrie Ct
- 302 Dee Rd
- 529 Hammer Ln
- 521 Hammer Ln
- 308 Long Ave
- 375 Ridge Rd
- 168 Woodland Cir Unit 31
- 122 E State St
- 238 Sussex Ln
- 514 Doral Ln
- 243 Sussex Ln
- 267 Ridley St
- 117 S River Rd
- 624 Pottawatomie Trail
- 927 Darwin St
- 502 Ritter Dr
- 670 Schomer Rd
- 3S201 S Raddant Rd
