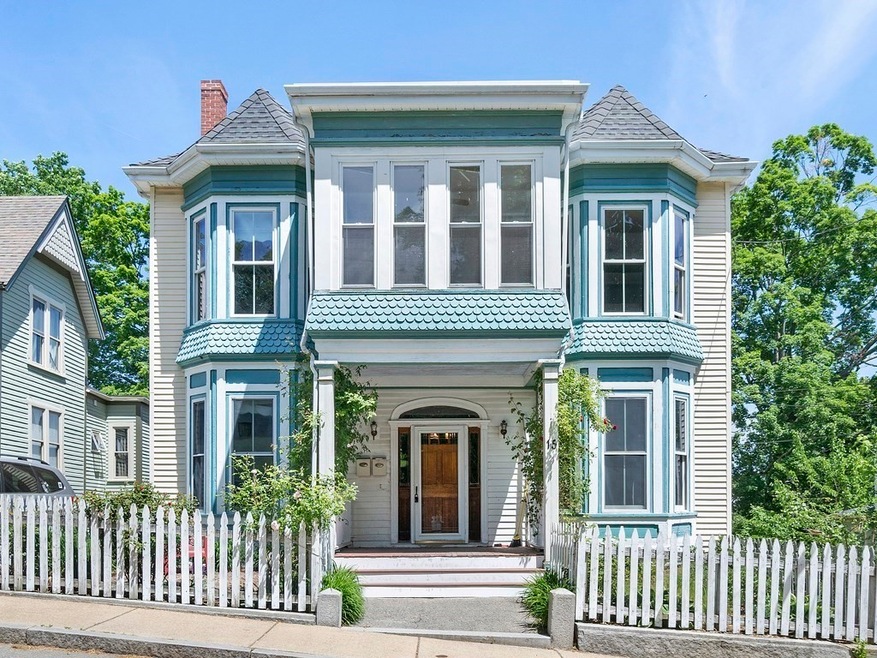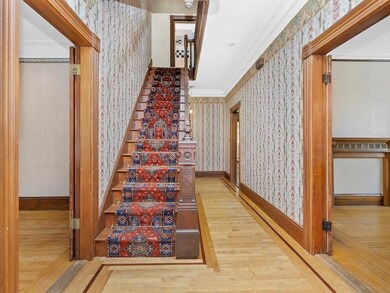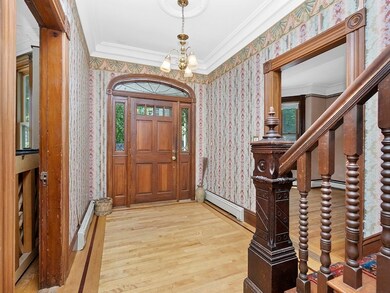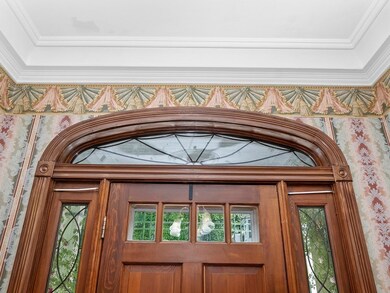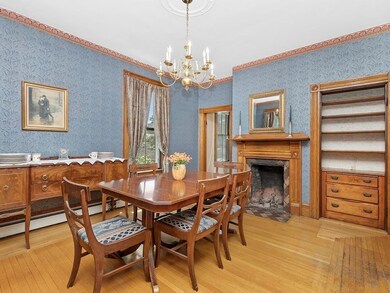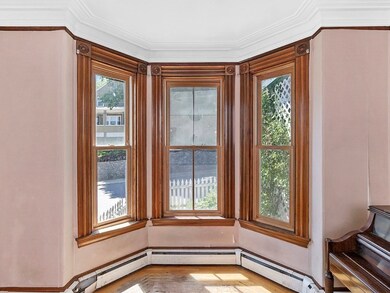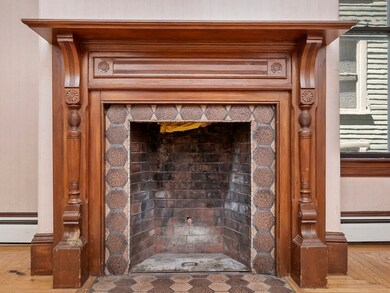
15 Oakland St Melrose, MA 02176
Cedar Park NeighborhoodEstimated Value: $943,000 - $1,169,000
Highlights
- Medical Services
- 4-minute walk to Melrose/Cedar Park
- Property is near public transit
- Roosevelt Elementary School Rated A
- Deck
- 3-minute walk to Bowden Park
About This Home
As of August 2021A True Diamond in the rough! This oversized Victorian Style Two Family is currently being used as a Single, but gives you the option to convert it back as a multi or keep as a single & bring it to its grand self! You enter the home through a beautiful wood entry way w/a lunette window over a stunning front door. Rich with period details including a stunning grand staircase, gorgeous hardwood floors, beautiful woodwork, large rooms, high ceilings w/crown molding & oversized windows. This home boasts 3 levels of living w/2 kitchens, 3 baths, front parlor, dining room with a fireplace & built in china closet, beautiful wood fireplace mantles, ceiling medallions, second floor sun-room & so much more! The surprise is the finished lower level w/full bath, family room, bedroom & a full walk out entry w/endless possibilities. All this on an over sized lot conveniently located close to transportation, Cedar Park & downtown shops. Truly a must see!
Last Listed By
Berkshire Hathaway HomeServices Commonwealth Real Estate Listed on: 06/02/2021

Property Details
Home Type
- Multi-Family
Est. Annual Taxes
- $7,646
Year Built
- Built in 1920
Lot Details
- 6,534
Interior Spaces
- 3,256 Sq Ft Home
- Property has 1 Level
- Crown Molding
- Ceiling Fan
- 2 Fireplaces
- Family Room
- Living Room
- Laundry Room
Kitchen
- Range
- Dishwasher
Flooring
- Wood
- Tile
- Vinyl
Bedrooms and Bathrooms
- 6 Bedrooms
- 3 Full Bathrooms
Finished Basement
- Walk-Out Basement
- Basement Fills Entire Space Under The House
- Interior Basement Entry
Parking
- 6 Car Parking Spaces
- Driveway
- Open Parking
- Off-Street Parking
Outdoor Features
- Deck
- Porch
Schools
- Melrose High School
Utilities
- No Cooling
- Heating Available
- Natural Gas Connected
Additional Features
- 6,534 Sq Ft Lot
- Property is near public transit
Listing and Financial Details
- Assessor Parcel Number M:0B9 P:0000044,653364
Community Details
Overview
- 2 Units
Amenities
- Medical Services
- Shops
Recreation
- Park
Ownership History
Purchase Details
Home Financials for this Owner
Home Financials are based on the most recent Mortgage that was taken out on this home.Purchase Details
Similar Homes in Melrose, MA
Home Values in the Area
Average Home Value in this Area
Purchase History
| Date | Buyer | Sale Price | Title Company |
|---|---|---|---|
| Winsted Abigail | $750,000 | None Available | |
| Mcdonough Michael | $51,000 | -- |
Mortgage History
| Date | Status | Borrower | Loan Amount |
|---|---|---|---|
| Open | Winsted Abigail | $300,000 | |
| Previous Owner | Mcdonough Michael J | $50,000 | |
| Previous Owner | Mcdonough Jane E | $150,000 | |
| Previous Owner | Mcdonough Michael | $50,000 | |
| Previous Owner | Mcdonough Michael | $80,000 |
Property History
| Date | Event | Price | Change | Sq Ft Price |
|---|---|---|---|---|
| 08/25/2021 08/25/21 | Sold | $750,000 | -6.1% | $230 / Sq Ft |
| 06/09/2021 06/09/21 | Pending | -- | -- | -- |
| 06/02/2021 06/02/21 | For Sale | $799,000 | -- | $245 / Sq Ft |
Tax History Compared to Growth
Tax History
| Year | Tax Paid | Tax Assessment Tax Assessment Total Assessment is a certain percentage of the fair market value that is determined by local assessors to be the total taxable value of land and additions on the property. | Land | Improvement |
|---|---|---|---|---|
| 2025 | $92 | $926,400 | $453,700 | $472,700 |
| 2024 | $8,662 | $872,300 | $426,200 | $446,100 |
| 2023 | $8,068 | $774,300 | $412,400 | $361,900 |
| 2022 | $8,053 | $761,900 | $412,400 | $349,500 |
| 2021 | $7,646 | $698,300 | $384,900 | $313,400 |
| 2020 | $7,215 | $652,900 | $343,700 | $309,200 |
| 2019 | $6,664 | $616,500 | $317,600 | $298,900 |
| 2018 | $6,541 | $577,300 | $288,700 | $288,600 |
| 2017 | $6,334 | $536,800 | $275,000 | $261,800 |
| 2016 | $6,151 | $498,900 | $268,100 | $230,800 |
| 2015 | $6,089 | $469,800 | $240,600 | $229,200 |
| 2014 | $5,566 | $419,100 | $213,100 | $206,000 |
Agents Affiliated with this Home
-
McGlynn Splaine Team
M
Seller's Agent in 2021
McGlynn Splaine Team
Berkshire Hathaway HomeServices Commonwealth Real Estate
1 in this area
66 Total Sales
-
Jacquelyn Santini

Buyer's Agent in 2021
Jacquelyn Santini
RE/MAX
(978) 604-8973
1 in this area
34 Total Sales
Map
Source: MLS Property Information Network (MLS PIN)
MLS Number: 72841466
APN: MELR-000009B-000000-000044
- 24 Otis St
- 45 Vinton St
- 40 Upland Rd
- 115 W Emerson St Unit 102
- 63 Lynn Fells Pkwy
- 31 Poplar St
- 16 Wentworth Rd
- 40 Holland Rd
- 63 W Emerson St Unit 4
- 148 Myrtle St Unit 1
- 43 Warwick Rd
- 54 Brunswick Park
- 40-42 Tappan St
- 36 W Emerson St
- 27 Winthrop St Unit 27
- 43-51 Albion St Unit C-8
- 80 Baxter St
- 814 Main St Unit 301
- 585 Franklin St Unit 4
- 41 Harrison St
- 15 Oakland St
- 17 Oakland St
- 11 Oakland St
- 18 Otis St
- 21 Oakland St
- 102-104 Vinton St
- 100 Vinton St
- 100 Vinton St Unit 2
- 100 Vinton St Unit 1
- 25 Oakland St
- 108 Vinton St
- 102 Vinton St Unit 104
- 16 Otis St
- 12 Otis St
- 26 Oakland St
- 14 Oakland St
- 90 Vinton St
- 90 Vinton St Unit 1
- 4 Oakland St Unit 2
- 8 Otis St
