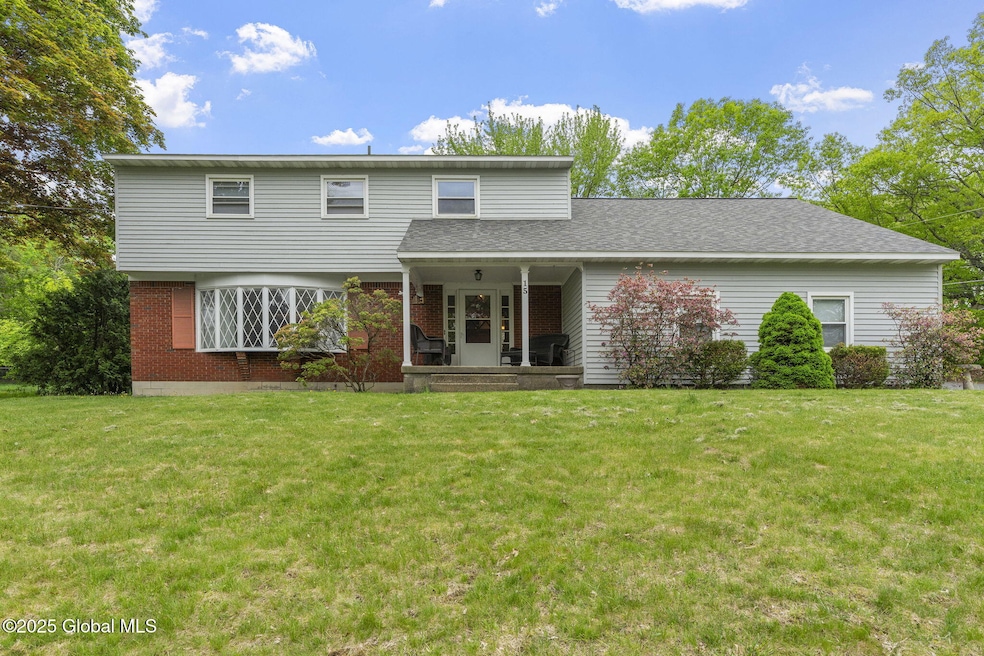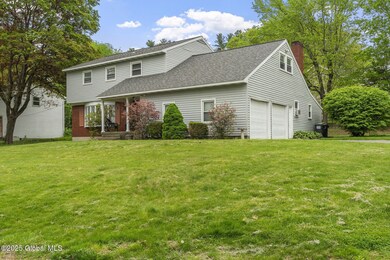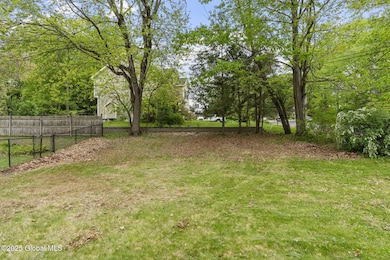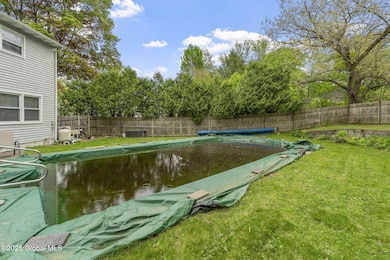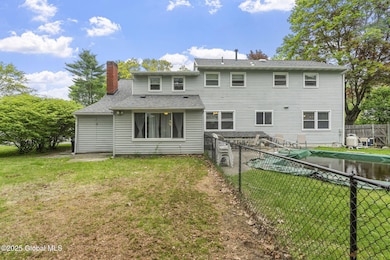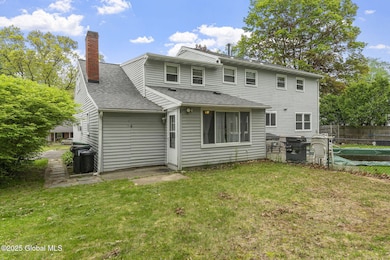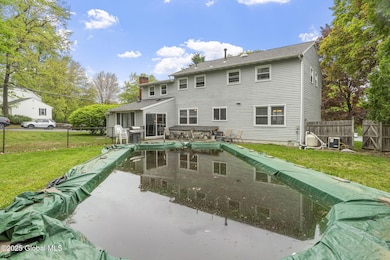
15 Oaktree Ln Schenectady, NY 12309
Fort Hunter-Guilderland NeighborhoodEstimated payment $3,300/month
Highlights
- In Ground Pool
- Colonial Architecture
- Corner Lot
- Birchwood Elementary School Rated A
- Wood Flooring
- No HOA
About This Home
Welcome home to this spacious 5 bedroom/3 bath colonial. Located in the quiet suburbs of the prestigious Niskayuna School District with the added benefit of Albany county taxes. Sits on a corner lot with walking distance to the elementary school. This home features several updates such as a new roof, new hot water heater, new exhaust attic fan , new pool filter as well as a new pool heater. Eat-in kitchen with stainless appliances, freshly painted and a lovely sunroom which leads directly to the pool. Large bedrooms and 2nd floor laundry for your convenience. Perfect neighborhood for your family to grow and make your own! Motivated Seller!
Home Details
Home Type
- Single Family
Est. Annual Taxes
- $8,517
Year Built
- Built in 1967
Lot Details
- 0.38 Acre Lot
- Chain Link Fence
- Back Yard Fenced
- Corner Lot
- Property is zoned Single Residence
Parking
- 2 Car Garage
- Garage Door Opener
Home Design
- Colonial Architecture
- Brick Exterior Construction
- Cedar Siding
Interior Spaces
- 2,948 Sq Ft Home
- 2-Story Property
- Wood Burning Fireplace
- Bay Window
- Sliding Doors
- Family Room
- Living Room
- Dining Room
- Attic Fan
- Unfinished Basement
Kitchen
- Eat-In Kitchen
- Gas Oven
- Range<<rangeHoodToken>>
- <<microwave>>
- Dishwasher
- Disposal
Flooring
- Wood
- Carpet
- Laminate
- Tile
Bedrooms and Bathrooms
- 5 Bedrooms
- Bathroom on Main Level
Laundry
- Laundry Room
- Laundry on upper level
- Washer and Dryer
Outdoor Features
- In Ground Pool
- Patio
- Front Porch
Schools
- Birchwood Elementary School
- Niskayuna High School
Utilities
- Humidifier
- Cooling System Mounted In Outer Wall Opening
- Window Unit Cooling System
- Baseboard Heating
- Cable TV Available
Community Details
- No Home Owners Association
Listing and Financial Details
- Legal Lot and Block 15.000 / 3
- Assessor Parcel Number 012689.4-3-15
Map
Home Values in the Area
Average Home Value in this Area
Tax History
| Year | Tax Paid | Tax Assessment Tax Assessment Total Assessment is a certain percentage of the fair market value that is determined by local assessors to be the total taxable value of land and additions on the property. | Land | Improvement |
|---|---|---|---|---|
| 2024 | $11,033 | $192,500 | $48,100 | $144,400 |
| 2023 | $10,645 | $192,500 | $48,100 | $144,400 |
| 2022 | $11,210 | $192,500 | $48,100 | $144,400 |
| 2021 | $11,164 | $192,500 | $48,100 | $144,400 |
| 2020 | $8,266 | $192,500 | $48,100 | $144,400 |
| 2019 | $4,662 | $192,500 | $48,100 | $144,400 |
| 2018 | $7,808 | $192,500 | $48,100 | $144,400 |
| 2017 | $0 | $192,500 | $48,100 | $144,400 |
| 2016 | $7,258 | $192,500 | $48,100 | $144,400 |
| 2015 | -- | $192,500 | $48,100 | $144,400 |
| 2014 | -- | $192,500 | $48,100 | $144,400 |
Property History
| Date | Event | Price | Change | Sq Ft Price |
|---|---|---|---|---|
| 05/26/2025 05/26/25 | Pending | -- | -- | -- |
| 05/19/2025 05/19/25 | For Sale | $469,000 | -- | $159 / Sq Ft |
Purchase History
| Date | Type | Sale Price | Title Company |
|---|---|---|---|
| Interfamily Deed Transfer | -- | None Available | |
| Warranty Deed | $299,000 | First American Title Ins Co | |
| Interfamily Deed Transfer | -- | -- | |
| Interfamily Deed Transfer | -- | None Available | |
| Deed | -- | -- | |
| Interfamily Deed Transfer | -- | None Available |
Mortgage History
| Date | Status | Loan Amount | Loan Type |
|---|---|---|---|
| Open | $60,000 | Credit Line Revolving | |
| Closed | $41,267 | New Conventional | |
| Open | $272,835 | Stand Alone Refi Refinance Of Original Loan | |
| Closed | $293,584 | FHA | |
| Previous Owner | $90,000 | Credit Line Revolving |
Similar Homes in Schenectady, NY
Source: Global MLS
MLS Number: 202517709
APN: 012689-007-004-0003-015-000-0000
- 13 Tulip Tree Ln
- 15 Ashford Ln
- 909 Ash Tree Ln
- 19 Tamarack Ln
- 975 Riverview Rd
- 30 Tamarack Ln
- 394 Vly Rd
- 388 Vly Rd
- 501 Vly Pointe Dr
- 45 Tamarack Ln
- 606 Vly Pointe Dr
- 601 Vly Pointe Dr
- 605 Vly Pointe Dr
- 602 Vly Pointe Dr
- 23 Concord Dr
- 1100 Niskayuna Rd
- 3504 Rosendale Rd
- 23 Tokay Ln
- 1053 Timothy Ln
- 28 Empire Dr
