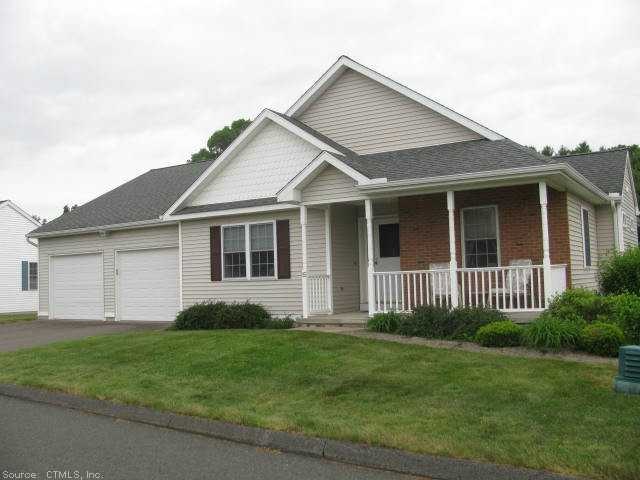
15 Oakview Place Unit 15 Vernon Rockville, CT 06066
North Vernon NeighborhoodEstimated Value: $407,000 - $490,000
3
Beds
2
Baths
1,656
Sq Ft
$230/mo
HOA Fee
Highlights
- Clubhouse
- Attic
- Porch
- Ranch Style House
- 1 Fireplace
- 2 Car Attached Garage
About This Home
As of October 20143 Bedroom, 2 full bath free standing ranch unit w/2 car garage. Bright eat-in applianced kitchen w/tall cabinets & pantry. Liv rm/din rm are open. Covered front porch, back deck, full basement & c/a. 55+ Complex.
Property Details
Home Type
- Condominium
Est. Annual Taxes
- $6,504
Year Built
- Built in 2001
HOA Fees
- $230 Monthly HOA Fees
Parking
- 2 Car Attached Garage
Home Design
- Ranch Style House
- Vinyl Siding
Interior Spaces
- 1,656 Sq Ft Home
- 1 Fireplace
- Unfinished Basement
- Basement Fills Entire Space Under The House
- Attic
Kitchen
- Oven or Range
- Microwave
- Dishwasher
Bedrooms and Bathrooms
- 3 Bedrooms
- 2 Full Bathrooms
Laundry
- Dryer
- Washer
Outdoor Features
- Porch
Schools
- Skinner Road Elementary School
- Rockville High School
Utilities
- Central Air
- Heating System Uses Natural Gas
- Cable TV Available
Community Details
Overview
- Association fees include grounds maintenance, property management, snow removal, trash pickup
- Quail Hollow Community
- Property managed by WHITE & KATZMAN
Amenities
- Clubhouse
Pet Policy
- Pets Allowed
Ownership History
Date
Name
Owned For
Owner Type
Purchase Details
Listed on
Jun 11, 2014
Closed on
Nov 3, 2014
Sold by
Mcginley Janice P
Bought by
Brochu Francis P and Brochu Nancy E
Seller's Agent
Earl Melendy
RE/MAX One
Buyer's Agent
Sallie Cappadora
Coldwell Banker Realty
List Price
$279,900
Sold Price
$260,000
Premium/Discount to List
-$19,900
-7.11%
Total Days on Market
77
Current Estimated Value
Home Financials for this Owner
Home Financials are based on the most recent Mortgage that was taken out on this home.
Estimated Appreciation
$178,818
Avg. Annual Appreciation
5.06%
Purchase Details
Closed on
Jan 10, 2002
Sold by
Quail Hollow Assoc
Bought by
Mcginley Janice and Mcginley Frank
Home Financials for this Owner
Home Financials are based on the most recent Mortgage that was taken out on this home.
Original Mortgage
$100,000
Interest Rate
7.04%
Similar Homes in Vernon Rockville, CT
Create a Home Valuation Report for This Property
The Home Valuation Report is an in-depth analysis detailing your home's value as well as a comparison with similar homes in the area
Home Values in the Area
Average Home Value in this Area
Purchase History
| Date | Buyer | Sale Price | Title Company |
|---|---|---|---|
| Brochu Francis P | $260,000 | -- | |
| Mcginley Janice | $232,900 | -- |
Source: Public Records
Mortgage History
| Date | Status | Borrower | Loan Amount |
|---|---|---|---|
| Open | Mcginley Janice | $100,000 | |
| Previous Owner | Mcginley Janice | $96,000 | |
| Previous Owner | Mcginley Janice | $100,000 |
Source: Public Records
Property History
| Date | Event | Price | Change | Sq Ft Price |
|---|---|---|---|---|
| 10/31/2014 10/31/14 | Sold | $260,000 | -7.1% | $157 / Sq Ft |
| 08/27/2014 08/27/14 | Pending | -- | -- | -- |
| 06/11/2014 06/11/14 | For Sale | $279,900 | -- | $169 / Sq Ft |
Source: SmartMLS
Tax History Compared to Growth
Tax History
| Year | Tax Paid | Tax Assessment Tax Assessment Total Assessment is a certain percentage of the fair market value that is determined by local assessors to be the total taxable value of land and additions on the property. | Land | Improvement |
|---|---|---|---|---|
| 2024 | $6,231 | $177,560 | $0 | $177,560 |
| 2023 | $5,929 | $177,560 | $0 | $177,560 |
| 2022 | $5,929 | $177,560 | $0 | $177,560 |
| 2021 | $7,093 | $178,980 | $0 | $178,980 |
| 2020 | $7,093 | $178,980 | $0 | $178,980 |
| 2019 | $7,093 | $178,980 | $0 | $178,980 |
| 2018 | $7,093 | $178,980 | $0 | $178,980 |
| 2017 | $6,928 | $178,980 | $0 | $178,980 |
| 2016 | $6,851 | $180,140 | $0 | $180,140 |
| 2015 | $6,649 | $180,140 | $0 | $180,140 |
| 2014 | $6,505 | $180,140 | $0 | $180,140 |
Source: Public Records
Agents Affiliated with this Home
-
Earl Melendy

Seller's Agent in 2014
Earl Melendy
RE/MAX One
(860) 305-6705
18 in this area
89 Total Sales
-
Sallie Cappadora

Buyer's Agent in 2014
Sallie Cappadora
Coldwell Banker Realty
(860) 830-8894
15 in this area
52 Total Sales
Map
Source: SmartMLS
MLS Number: G686190
APN: VERN-000004-000004-000001B-000057
Nearby Homes
- 23 Oakview Place
- 36 Quail Hollow Close
- 227 Hany Ln
- 65 Sweet Meadow Dr
- 46 Neill Rd
- 6 Stone Crossing
- 108 Cadbury Ln
- 343 Merline Rd
- 29 Pearl Dr
- 57 Irene Dr
- 4 Loveland Hill Rd Unit F2
- 15 Ahern Dr
- 114 Overbrook Dr
- 202 Dogwood Ln
- 51 Gerald Dr
- 75 Jonathan Dr
- 171 Center Rd
- 33 Hillsdale Dr
- 11 Heidi Dr
- 8 Field Dr
- 15 Oakview Place
- 15 Oakview Place Unit 15
- 13 Oakview Place
- 13 Oakview Place Unit 13
- 13 Oakview Place Unit 56
- 17 Oakview Place
- 14 Oakview Place
- 14 Oakview Place Unit 14
- 12 Oakview Place
- 11 Oakview Place
- 11 Oakview Place Unit 11
- 25 Quail Hollow Close
- 23 Quail Hollow Close
- 75 Trumbull Ln
- 21 Quail Hollow Close
- 27 Quail Hollow Close
- 27 Quail Hollow Close Unit 27
- 63 Trumbull Ln
- 10 Oakview Place
- 29 Quail Hollow Close
