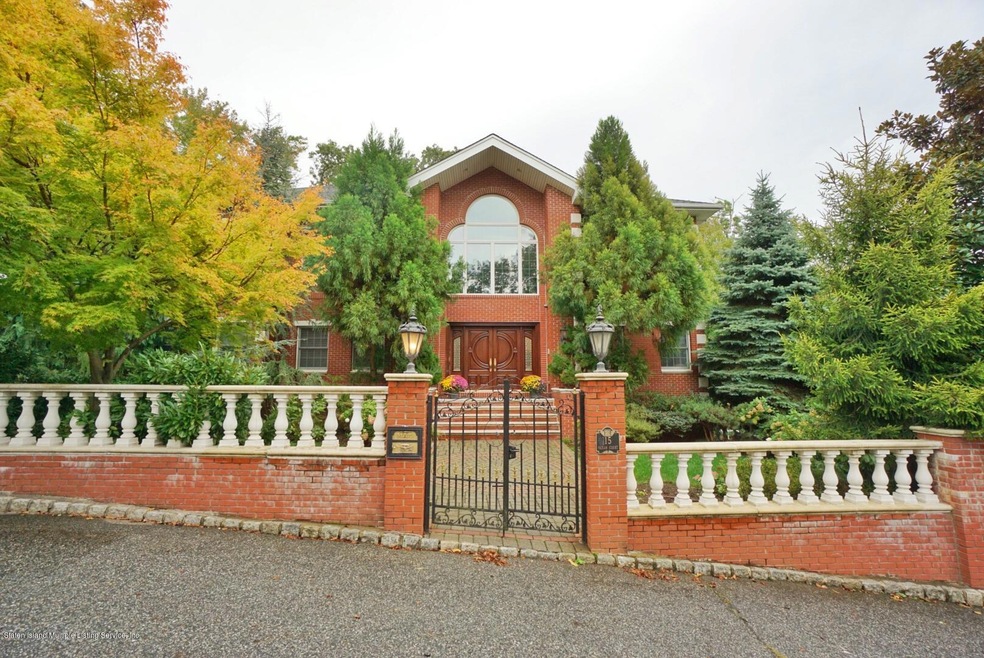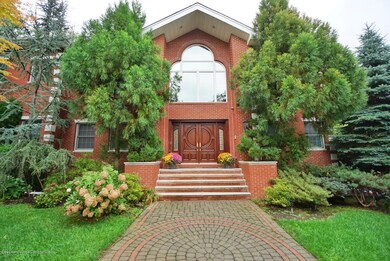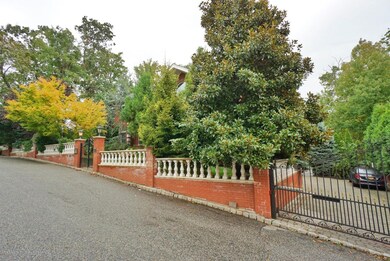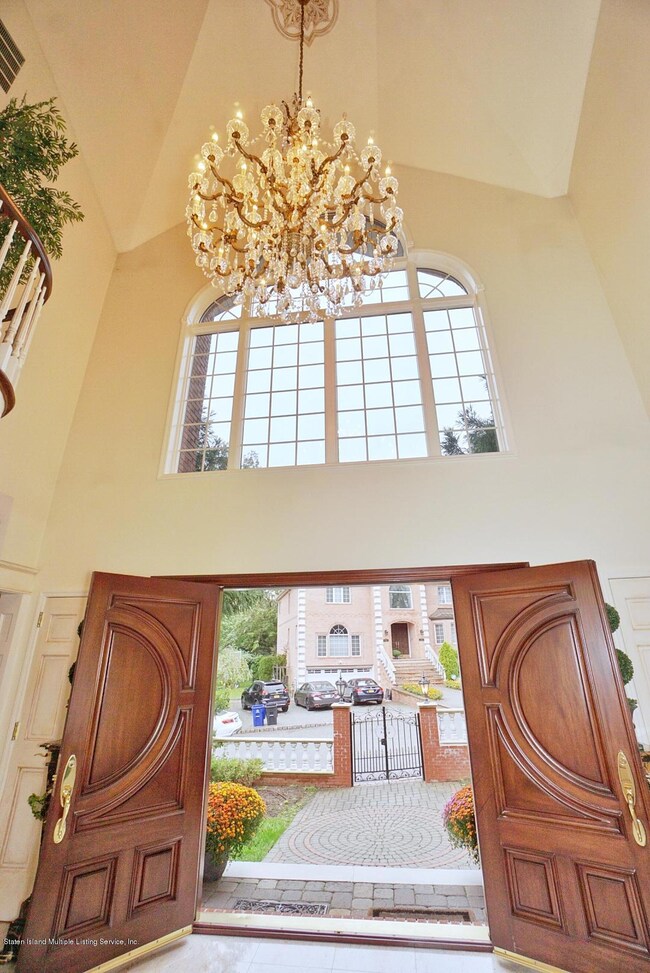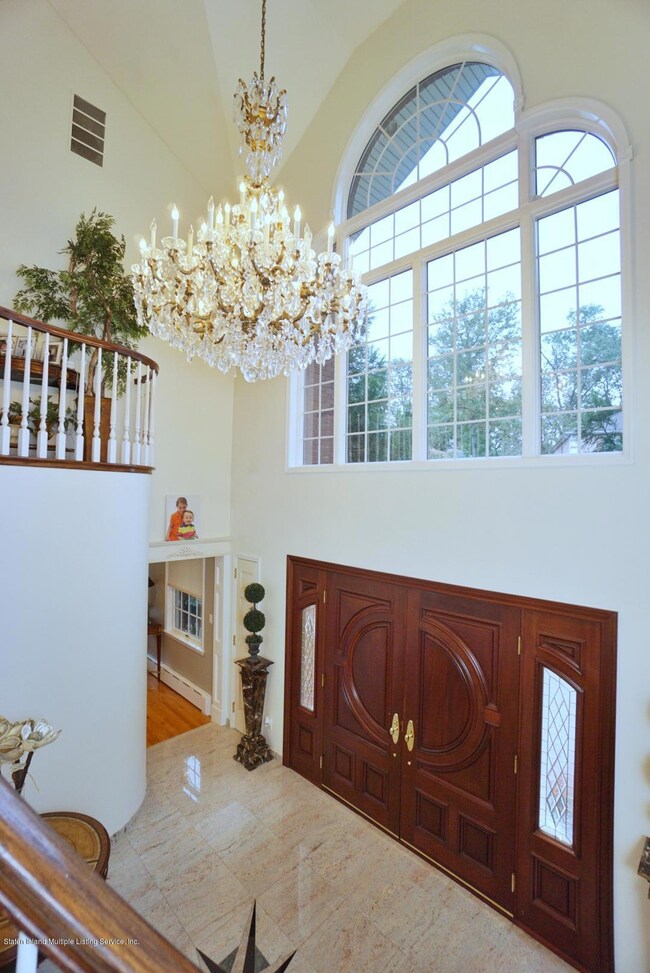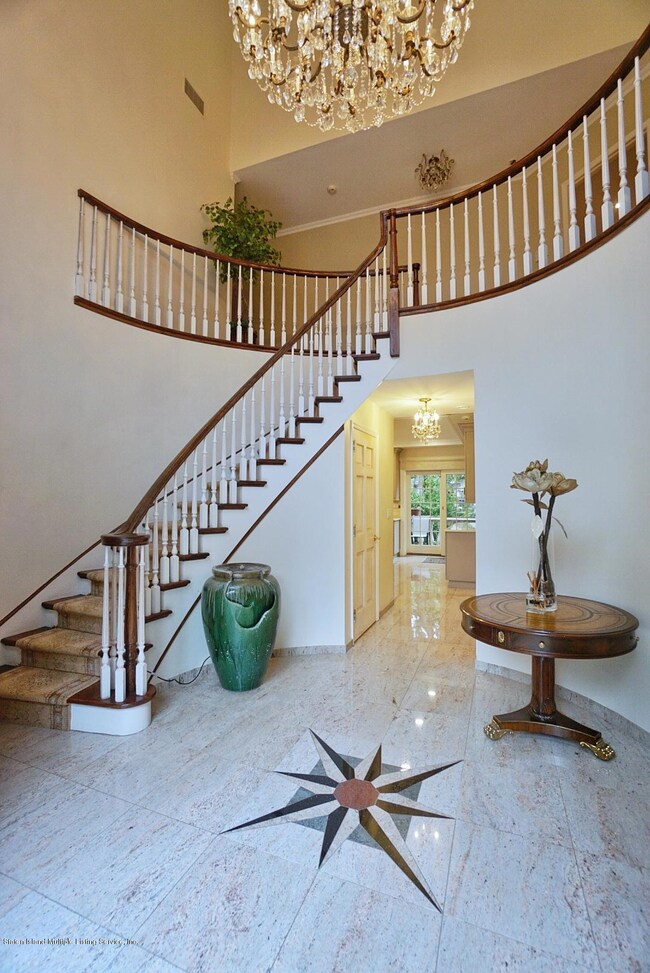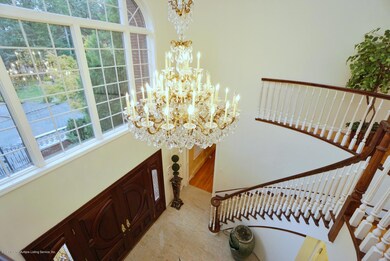
15 Ocean Ct Staten Island, NY 10301
Todt Hill NeighborhoodHighlights
- In Ground Pool
- Primary Bedroom Suite
- No HOA
- Myra S. Barnes Intermediate School 24 Rated A
- Colonial Architecture
- Formal Dining Room
About This Home
As of July 2021Located on prestigious Todt Hill, this privately Gated, All brick Colonial Estate is nestled on a private cul de sac with over 14,000 sq ft of manicured gardens. This magnificent home has 5 a/c and 6 heating zones, 7,200 Sq ft of finely crafted rooms with 5 bedrooms, 5 baths and lush amenities. The magnificent two-story sun lit foyer with exquisite crystal chandelier, handcrafted woodwork, granite floors, heated garden room and hand painted accents throughout. The formal banquet sized dining room has lavish moldings and high tray ceilings that flow into the brand new Custom kitchen. All new Stainless-Steel Appliances with Viking range and hood, granite countertops with large center island, radiant heat floors, breakfast nook with sliders to balcony and back yard sanctuary, this Gourmet kitchen is a chef's dream! Adjacent to the kitchen is the large family room with fireplace and wet bar. Off the kitchen, there is an additional side door entry with split staircase, oversized heated 2 car garage, powder room, all wood paneled custom home office/ library and a Bonus entertainment room with wall to wall High tech Home theatre system.
As you ascend the circular staircase to the second level, the Spacious Master suite features a sitting room with oversized walk in closets. The Master bath has a spa jacuzzi and large shower. There are 3 additional bedrooms with baths.
Ground level features a maid's quarters, entertainment area, fireplace, heated garden room with access to the country club yard. Your private outdoor oasis has a 14x 23 heated saltwater pool with waterfalls and custom playground. Under the pergola, there is an outdoor kitchen with countertop bar, BBQ, pizza oven and plenty of space for parties! This is an Exceptional home that defines luxury living!
Last Agent to Sell the Property
Connie Profaci Realty License #30DE0539539 Listed on: 10/06/2020
Home Details
Home Type
- Single Family
Est. Annual Taxes
- $21,000
Year Built
- Built in 2001
Lot Details
- 0.34 Acre Lot
- Lot Dimensions are 125 x 148
- Sprinkler System
- Back and Side Yard
- Property is zoned R1-1
Parking
- 2 Car Attached Garage
- Garage Door Opener
- On-Street Parking
- Off-Street Parking
Home Design
- Colonial Architecture
- Brick Exterior Construction
Interior Spaces
- 7,200 Sq Ft Home
- 2-Story Property
- Wet Bar
- Living Room with Fireplace
- Formal Dining Room
- Home Security System
- Eat-In Kitchen
- Washer
Bedrooms and Bathrooms
- 5 Bedrooms
- Primary Bedroom Suite
- Walk-In Closet
- Primary Bathroom is a Full Bathroom
Outdoor Features
- In Ground Pool
- Outdoor Gas Grill
Utilities
- Heating System Uses Natural Gas
- Hot Water Baseboard Heater
- 220 Volts
- Septic Tank
Community Details
- No Home Owners Association
Listing and Financial Details
- Legal Lot and Block 0158 / 00864
- Assessor Parcel Number 00864-0158
Ownership History
Purchase Details
Home Financials for this Owner
Home Financials are based on the most recent Mortgage that was taken out on this home.Purchase Details
Home Financials for this Owner
Home Financials are based on the most recent Mortgage that was taken out on this home.Similar Homes in Staten Island, NY
Home Values in the Area
Average Home Value in this Area
Purchase History
| Date | Type | Sale Price | Title Company |
|---|---|---|---|
| Bargain Sale Deed | $2,200,000 | Titletrak Agency Llc | |
| Bargain Sale Deed | $1,735,000 | Standish Title Agency Inc |
Mortgage History
| Date | Status | Loan Amount | Loan Type |
|---|---|---|---|
| Previous Owner | $1,388,000 | New Conventional | |
| Previous Owner | $795,905 | Unknown |
Property History
| Date | Event | Price | Change | Sq Ft Price |
|---|---|---|---|---|
| 07/26/2021 07/26/21 | Sold | $2,200,000 | -10.1% | $306 / Sq Ft |
| 05/27/2021 05/27/21 | Pending | -- | -- | -- |
| 10/06/2020 10/06/20 | For Sale | $2,448,000 | +41.1% | $340 / Sq Ft |
| 07/27/2016 07/27/16 | Sold | $1,735,000 | 0.0% | $241 / Sq Ft |
| 04/26/2016 04/26/16 | Pending | -- | -- | -- |
| 12/04/2015 12/04/15 | For Sale | $1,735,000 | -- | $241 / Sq Ft |
Tax History Compared to Growth
Tax History
| Year | Tax Paid | Tax Assessment Tax Assessment Total Assessment is a certain percentage of the fair market value that is determined by local assessors to be the total taxable value of land and additions on the property. | Land | Improvement |
|---|---|---|---|---|
| 2025 | $22,788 | $106,260 | $40,203 | $66,057 |
| 2024 | $22,788 | $113,460 | $37,694 | $75,766 |
| 2023 | $23,069 | $113,590 | $30,622 | $82,968 |
| 2022 | $21,392 | $107,160 | $35,520 | $71,640 |
| 2021 | $23,764 | $112,920 | $35,520 | $77,400 |
| 2020 | $23,191 | $109,560 | $35,520 | $74,040 |
| 2019 | $23,858 | $118,260 | $35,520 | $82,740 |
| 2018 | $23,074 | $110,460 | $35,520 | $74,940 |
| 2017 | $23,074 | $113,193 | $31,970 | $81,223 |
| 2016 | $21,348 | $106,786 | $33,484 | $73,302 |
Agents Affiliated with this Home
-
J
Seller's Agent in 2021
Joann Dellarocca
Connie Profaci Realty
(718) 614-2676
27 in this area
94 Total Sales
-
S
Buyer's Agent in 2021
Susan Tell
Connie Profaci Realty
(917) 859-6155
3 in this area
21 Total Sales
-
C
Seller's Agent in 2016
Connie Profaci
Connie Profaci Realty
(908) 468-7696
11 in this area
28 Total Sales
-
B
Buyer's Agent in 2016
BROKER NON-MLS
Reliable Sell & Buy Realty Inc
Map
Source: Staten Island Multiple Listing Service
MLS Number: 1141134
APN: 00864-0158
- 367 Ocean Terrace
- 373 Ocean Terrace
- 67 Tiber Place
- 62 Tiber Place
- 399 Ocean Terrace
- 420 Ocean Terrace
- 61 Woodhaven Ave
- 25 Coverly Ave
- 480 Ocean Terrace
- 81 Portsmouth Ave
- 533 Ocean Terrace
- 11 Shields Place
- 42 Elmhurst Ave
- 620 Ocean Terrace
- 14 Merrick Ave
- 26 Emerson Ave
- 554 Valleyview Place
- 24 Benedict Rd
- 306 Todt Hill Rd
- 563 Todt Hill Rd
