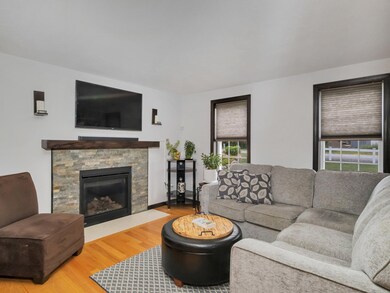
15 Ocean Pines Dr Sagamore Beach, MA 02562
Sagamore NeighborhoodHighlights
- Beach
- Deck
- No HOA
- Cape Cod Architecture
- Wood Flooring
- Fenced Yard
About This Home
As of September 2022WELCOME HOME to this beautifully updated SAGAMORE BEACH 4 bedroom Cape! New kitchen (cabinets, quartz countertops, stainless steel appliances, & lighting). New hardwoods throughout the first floor, open concept dining/living area with a new gas fireplace & mantel. There's also a 1st floor bedroom, laundry & full bath. Upstairs you'll find a large front to back master, plus 2 more bedrooms & full bath. From the dining area, sliders lead out to the deck overlooking a sprawling yard with a 10x14 shed, fire pit area and large organic vegetable garden. Newer roof, new fencing across the front & back of the house. Finished basement comes complete with electric fireplace for heat and built-in refrigerator. Less than one mile to Sagamore Beach, Clark Field & Playground, and the Cape Cod Canal is minutes away. Perfect for commuters with easy on & off Rte 3 location. 4 Bedroom Title V passed. A Must See!
Last Agent to Sell the Property
Brenda Sleininger
William Raveis Real Estate & Home Services License #9534867
Last Buyer's Agent
Member Non
cci.unknownoffice
Home Details
Home Type
- Single Family
Est. Annual Taxes
- $3,940
Year Built
- Built in 1999
Lot Details
- 0.44 Acre Lot
- Near Conservation Area
- Fenced Yard
- Gentle Sloping Lot
- Cleared Lot
- Garden
- Yard
Parking
- 2 Car Garage
- Open Parking
- Off-Street Parking
Home Design
- Cape Cod Architecture
- Block Foundation
- Asphalt Roof
- Shingle Siding
- Concrete Perimeter Foundation
- Clapboard
Interior Spaces
- 2,012 Sq Ft Home
- 2-Story Property
- Ceiling Fan
- Gas Fireplace
- Living Room
- Dining Room
Kitchen
- Breakfast Bar
- Gas Range
- Microwave
- Dishwasher
Flooring
- Wood
- Laminate
- Tile
Bedrooms and Bathrooms
- 4 Bedrooms
- Primary bedroom located on second floor
- 2 Full Bathrooms
Laundry
- Laundry Room
- Laundry on main level
- Washer
- Gas Dryer
Finished Basement
- Walk-Out Basement
- Interior Basement Entry
Outdoor Features
- Deck
- Outbuilding
Location
- Property is near shops
Utilities
- No Cooling
- Hot Water Heating System
- Gas Water Heater
- Private Sewer
Listing and Financial Details
- Assessor Parcel Number 6.01060
Community Details
Overview
- No Home Owners Association
- Ocean Pines Subdivision
Recreation
- Beach
- Bike Trail
Map
Home Values in the Area
Average Home Value in this Area
Property History
| Date | Event | Price | Change | Sq Ft Price |
|---|---|---|---|---|
| 09/07/2022 09/07/22 | Sold | $675,000 | +8.0% | $335 / Sq Ft |
| 07/13/2022 07/13/22 | Pending | -- | -- | -- |
| 07/09/2022 07/09/22 | For Sale | $625,000 | +56.3% | $311 / Sq Ft |
| 12/28/2017 12/28/17 | Sold | $399,900 | -5.9% | $199 / Sq Ft |
| 11/15/2017 11/15/17 | Pending | -- | -- | -- |
| 09/07/2017 09/07/17 | For Sale | $424,900 | -- | $211 / Sq Ft |
Tax History
| Year | Tax Paid | Tax Assessment Tax Assessment Total Assessment is a certain percentage of the fair market value that is determined by local assessors to be the total taxable value of land and additions on the property. | Land | Improvement |
|---|---|---|---|---|
| 2025 | $4,309 | $551,700 | $212,400 | $339,300 |
| 2024 | $4,213 | $525,300 | $202,200 | $323,100 |
| 2023 | $4,124 | $468,100 | $179,000 | $289,100 |
| 2022 | $3,940 | $390,500 | $158,400 | $232,100 |
| 2021 | $3,852 | $357,700 | $144,100 | $213,600 |
| 2020 | $3,629 | $337,900 | $142,800 | $195,100 |
| 2019 | $3,415 | $324,900 | $142,800 | $182,100 |
| 2018 | $3,167 | $300,500 | $136,000 | $164,500 |
| 2017 | $3,065 | $297,600 | $134,700 | $162,900 |
| 2016 | $2,981 | $293,400 | $134,700 | $158,700 |
| 2015 | $2,832 | $281,200 | $122,500 | $158,700 |
Mortgage History
| Date | Status | Loan Amount | Loan Type |
|---|---|---|---|
| Previous Owner | $100,000 | New Conventional | |
| Previous Owner | $130,000 | Purchase Money Mortgage |
Deed History
| Date | Type | Sale Price | Title Company |
|---|---|---|---|
| Quit Claim Deed | -- | None Available | |
| Quit Claim Deed | -- | None Available | |
| Quit Claim Deed | -- | -- | |
| Quit Claim Deed | -- | -- | |
| Quit Claim Deed | -- | -- | |
| Quit Claim Deed | -- | -- | |
| Deed | $184,600 | -- | |
| Deed | $184,600 | -- |
Similar Homes in Sagamore Beach, MA
Source: Cape Cod & Islands Association of REALTORS®
MLS Number: 22203592
APN: BOUR-000060-000000-000106
- 3 Wildwood Ln Unit A
- 3 Wildwood Ln Unit C
- 4 Fieldwood Dr
- 4 Fieldwood Dr
- 1 Wildwood Ln Unit D
- 1 Wildwood Ln Unit C
- 193 Old Plymouth Rd
- 198 Old Plymouth Rd
- 56 Chart Well Dr
- 56 Chartwell Dr
- 152 Clark Rd
- 6 Brigantine Passage Dr
- 15 Bradford Rd
- 9 Ridgehill Ln
- 6 Oak Bluff Rd
- 44 Janebar Cir
- 48 Janebar Cir
- 7 Burnside St
- 2490 State Rd
- 14 Sheppard Rd






