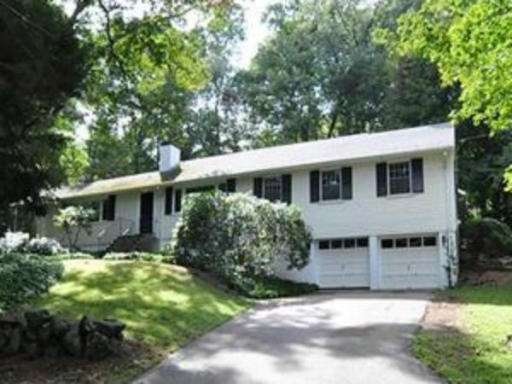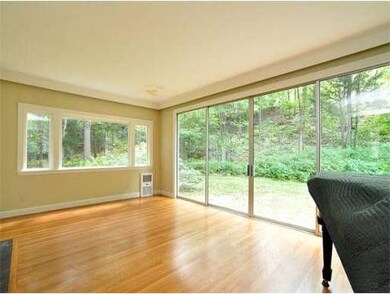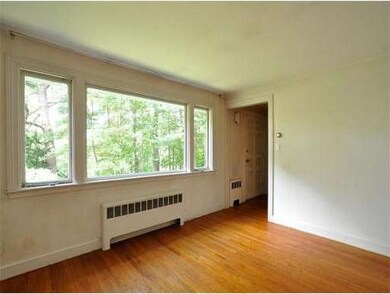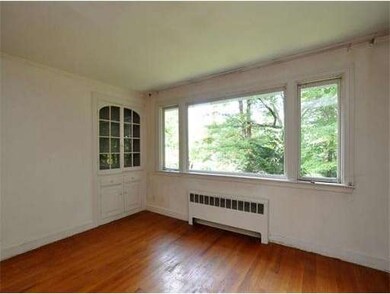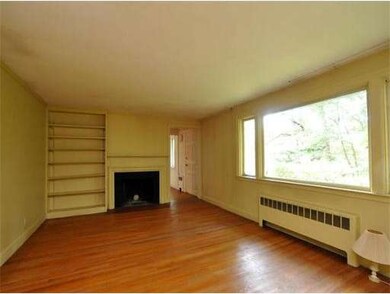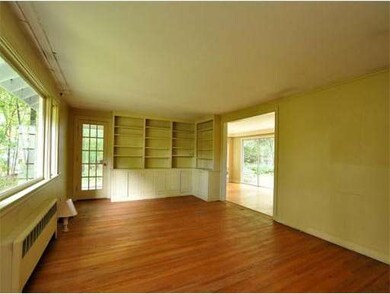15 Old Coach Rd Weston, MA 02493
About This Home
As of December 20175 bedroom ranch located on ended way near conservation land, yet with easy access to commuter rail (Hastings Station .3 mile), Rt 117 (.5 mile), and minutes to Weston Town Center (1 mile). Hardwood flooring throughout and spacious living areas highlight the open floor plan. The family room features a floor to ceiling brick wall and fireplace and the other side is floor to ceiling glass allowing amazing natural light. The living room has built in book cases accentuating the gracious fireplace and mantle. Off the living room is a slate floored sun room with built in brick grille and wall to ceiling glass. This property has lots of potential ( it is a conforming lot ) for renovations and additions. A great opportunity to enjoy all the benefits of living in Weston. Locations like this are a rare find!
Ownership History
Purchase Details
Home Financials for this Owner
Home Financials are based on the most recent Mortgage that was taken out on this home.Purchase Details
Home Financials for this Owner
Home Financials are based on the most recent Mortgage that was taken out on this home.Purchase Details
Home Financials for this Owner
Home Financials are based on the most recent Mortgage that was taken out on this home.Map
Home Details
Home Type
Single Family
Est. Annual Taxes
$27,133
Year Built
1950
Lot Details
0
Listing Details
- Lot Description: Wooded, Paved Drive, Gentle Slope
- Special Features: None
- Property Sub Type: Detached
- Year Built: 1950
Interior Features
- Has Basement: Yes
- Fireplaces: 2
- Number of Rooms: 9
- Amenities: Public Transportation, Walk/Jog Trails, Conservation Area, Highway Access, T-Station
- Electric: Circuit Breakers
- Flooring: Wood, Tile, Vinyl
- Basement: Partial, Garage Access, Sump Pump
- Bedroom 2: First Floor, 10X14
- Bedroom 3: First Floor, 11X13
- Bedroom 4: First Floor, 9X13
- Bedroom 5: First Floor, 9X13
- Bathroom #1: First Floor, 8X9
- Bathroom #2: First Floor, 8X8
- Kitchen: First Floor, 11X26
- Living Room: First Floor, 13X21
- Master Bedroom: First Floor, 13X13
- Master Bedroom Description: Flooring - Hardwood, French Doors
- Dining Room: First Floor, 11X12
- Family Room: First Floor, 12X21
Exterior Features
- Construction: Frame
- Exterior: Clapboard
- Exterior Features: Porch - Enclosed, Patio
- Foundation: Concrete Block
Garage/Parking
- Garage Parking: Under
- Garage Spaces: 2
- Parking: Off-Street
- Parking Spaces: 4
Utilities
- Hot Water: Tankless
- Utility Connections: for Electric Range
Home Values in the Area
Average Home Value in this Area
Purchase History
| Date | Type | Sale Price | Title Company |
|---|---|---|---|
| Not Resolvable | $1,975,000 | -- | |
| Not Resolvable | $764,000 | -- | |
| Not Resolvable | $800,000 | -- |
Mortgage History
| Date | Status | Loan Amount | Loan Type |
|---|---|---|---|
| Previous Owner | $1,500,000 | Commercial | |
| Previous Owner | $570,000 | Commercial | |
| Previous Owner | $300,000 | No Value Available | |
| Previous Owner | $130,000 | No Value Available |
Property History
| Date | Event | Price | Change | Sq Ft Price |
|---|---|---|---|---|
| 12/22/2017 12/22/17 | Sold | $1,975,000 | -5.7% | $411 / Sq Ft |
| 12/04/2017 12/04/17 | Pending | -- | -- | -- |
| 10/02/2017 10/02/17 | Price Changed | $2,095,000 | -2.3% | $436 / Sq Ft |
| 07/05/2017 07/05/17 | Price Changed | $2,144,999 | 0.0% | $447 / Sq Ft |
| 05/25/2017 05/25/17 | For Sale | $2,145,000 | +180.8% | $447 / Sq Ft |
| 05/26/2016 05/26/16 | Sold | $764,000 | 0.0% | $339 / Sq Ft |
| 03/08/2016 03/08/16 | Off Market | $764,000 | -- | -- |
| 01/22/2016 01/22/16 | Price Changed | $799,000 | -2.6% | $355 / Sq Ft |
| 10/23/2015 10/23/15 | Price Changed | $820,000 | -2.4% | $364 / Sq Ft |
| 09/18/2015 09/18/15 | Price Changed | $840,000 | -3.4% | $373 / Sq Ft |
| 07/23/2015 07/23/15 | Price Changed | $870,000 | -3.2% | $386 / Sq Ft |
| 06/09/2015 06/09/15 | For Sale | $899,000 | +17.7% | $399 / Sq Ft |
| 06/05/2015 06/05/15 | Off Market | $764,000 | -- | -- |
| 06/04/2015 06/04/15 | For Sale | $899,000 | +12.4% | $399 / Sq Ft |
| 11/03/2014 11/03/14 | Sold | $800,000 | 0.0% | $355 / Sq Ft |
| 10/20/2014 10/20/14 | Pending | -- | -- | -- |
| 09/29/2014 09/29/14 | Off Market | $800,000 | -- | -- |
| 09/26/2014 09/26/14 | For Sale | $800,000 | -- | $355 / Sq Ft |
Tax History
| Year | Tax Paid | Tax Assessment Tax Assessment Total Assessment is a certain percentage of the fair market value that is determined by local assessors to be the total taxable value of land and additions on the property. | Land | Improvement |
|---|---|---|---|---|
| 2025 | $27,133 | $2,444,400 | $752,400 | $1,692,000 |
| 2024 | $26,528 | $2,385,600 | $752,400 | $1,633,200 |
| 2023 | $26,108 | $2,205,100 | $752,400 | $1,452,700 |
| 2022 | $25,313 | $1,976,000 | $709,500 | $1,266,500 |
| 2021 | $6,820 | $1,891,300 | $672,400 | $1,218,900 |
| 2020 | $24,427 | $1,903,900 | $672,400 | $1,231,500 |
| 2019 | $23,395 | $1,858,200 | $625,100 | $1,233,100 |
| 2018 | $18,448 | $1,474,700 | $625,100 | $849,600 |
| 2017 | $7,751 | $625,100 | $625,100 | $0 |
| 2016 | $9,943 | $817,700 | $625,100 | $192,600 |
| 2015 | $9,502 | $773,800 | $595,300 | $178,500 |
Source: MLS Property Information Network (MLS PIN)
MLS Number: 71748942
APN: WEST-000013-000079
