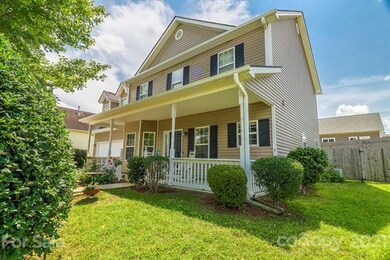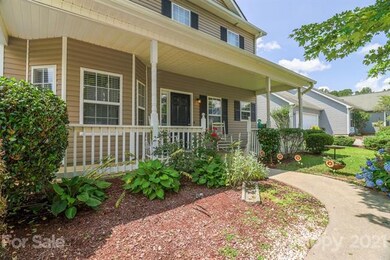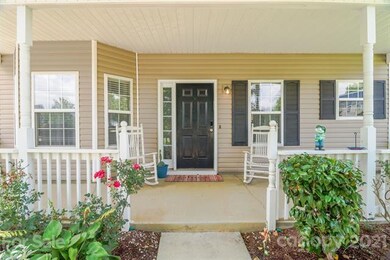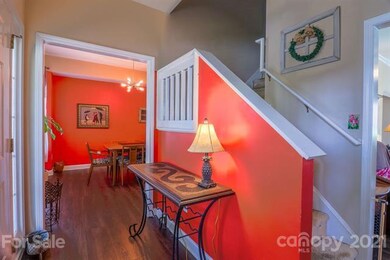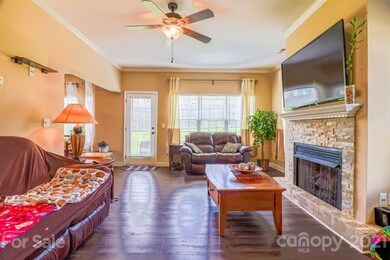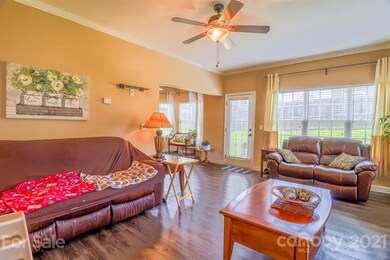
Highlights
- Fireplace
- Walk-In Closet
- Vinyl Plank Flooring
- Glen Arden Elementary School Rated A-
- Kitchen Island
- Attic Fan
About This Home
As of March 2024Great opportunity in Covington Crossing subdivision! Three bedrooms, two and a half baths with a huge bonus room on the upper story. Formal dining room as well as a breakfast nook. Living room brings in a lot of natural light and includes a fireplace. Spacious kitchen with an island and pantry. Laundry room off the kitchen as you enter the two-car garage. Upstairs includes two spacious bedrooms with a shared full bathroom. Master suite on the upper level includes large bathroom with jetted tub and walk-in shower. Fenced in back yard with a concrete patio.
Last Agent to Sell the Property
Keller Williams Professionals License #323723 Listed on: 08/03/2021

Home Details
Home Type
- Single Family
Year Built
- Built in 2003
Lot Details
- Level Lot
HOA Fees
- $10 Monthly HOA Fees
Parking
- 2
Home Design
- Slab Foundation
- Vinyl Siding
Interior Spaces
- Fireplace
- Vinyl Plank Flooring
- Attic Fan
Kitchen
- Oven
- Kitchen Island
Bedrooms and Bathrooms
- Walk-In Closet
Community Details
- Baldwin Real Estate Association, Phone Number (828) 684-3400
Listing and Financial Details
- Assessor Parcel Number 9653-78-5591-00000
Ownership History
Purchase Details
Home Financials for this Owner
Home Financials are based on the most recent Mortgage that was taken out on this home.Purchase Details
Home Financials for this Owner
Home Financials are based on the most recent Mortgage that was taken out on this home.Purchase Details
Home Financials for this Owner
Home Financials are based on the most recent Mortgage that was taken out on this home.Purchase Details
Purchase Details
Home Financials for this Owner
Home Financials are based on the most recent Mortgage that was taken out on this home.Purchase Details
Home Financials for this Owner
Home Financials are based on the most recent Mortgage that was taken out on this home.Similar Homes in the area
Home Values in the Area
Average Home Value in this Area
Purchase History
| Date | Type | Sale Price | Title Company |
|---|---|---|---|
| Warranty Deed | $520,000 | None Listed On Document | |
| Warranty Deed | $391,000 | None Available | |
| Warranty Deed | $268,000 | None Available | |
| Trustee Deed | $278,429 | None Available | |
| Warranty Deed | $246,000 | None Available | |
| Warranty Deed | $167,500 | -- |
Mortgage History
| Date | Status | Loan Amount | Loan Type |
|---|---|---|---|
| Open | $150,000 | New Conventional | |
| Previous Owner | $405,076 | VA | |
| Previous Owner | $227,800 | New Conventional | |
| Previous Owner | $204,081 | New Conventional | |
| Previous Owner | $246,000 | Unknown | |
| Previous Owner | $60,000 | Credit Line Revolving | |
| Previous Owner | $41,200 | Credit Line Revolving | |
| Previous Owner | $150,000 | Unknown |
Property History
| Date | Event | Price | Change | Sq Ft Price |
|---|---|---|---|---|
| 03/26/2024 03/26/24 | Sold | $520,000 | -1.7% | $237 / Sq Ft |
| 02/20/2024 02/20/24 | Price Changed | $529,000 | -3.8% | $241 / Sq Ft |
| 02/08/2024 02/08/24 | For Sale | $549,900 | +40.6% | $251 / Sq Ft |
| 11/16/2021 11/16/21 | Sold | $391,000 | -2.2% | $178 / Sq Ft |
| 09/20/2021 09/20/21 | Pending | -- | -- | -- |
| 09/07/2021 09/07/21 | Price Changed | $399,900 | 0.0% | $183 / Sq Ft |
| 08/03/2021 08/03/21 | For Sale | $400,000 | +49.3% | $183 / Sq Ft |
| 08/31/2016 08/31/16 | Sold | $268,000 | -7.6% | $129 / Sq Ft |
| 07/13/2016 07/13/16 | Pending | -- | -- | -- |
| 06/03/2016 06/03/16 | For Sale | $289,900 | +45.0% | $139 / Sq Ft |
| 12/04/2012 12/04/12 | Sold | $200,000 | 0.0% | $96 / Sq Ft |
| 09/27/2012 09/27/12 | Pending | -- | -- | -- |
| 09/17/2012 09/17/12 | For Sale | $200,000 | -- | $96 / Sq Ft |
Tax History Compared to Growth
Tax History
| Year | Tax Paid | Tax Assessment Tax Assessment Total Assessment is a certain percentage of the fair market value that is determined by local assessors to be the total taxable value of land and additions on the property. | Land | Improvement |
|---|---|---|---|---|
| 2023 | $1,870 | $303,700 | $35,300 | $268,400 |
| 2022 | $1,780 | $303,700 | $0 | $0 |
| 2021 | $1,780 | $303,700 | $0 | $0 |
| 2020 | $1,743 | $276,600 | $0 | $0 |
| 2019 | $1,743 | $276,600 | $0 | $0 |
| 2018 | $1,743 | $276,600 | $0 | $0 |
| 2017 | $1,743 | $214,800 | $0 | $0 |
| 2016 | $1,493 | $214,800 | $0 | $0 |
| 2015 | $1,493 | $214,800 | $0 | $0 |
| 2014 | $1,493 | $214,800 | $0 | $0 |
Agents Affiliated with this Home
-
Alejo Rottenberg

Seller's Agent in 2024
Alejo Rottenberg
GreyBeard Realty
(828) 707-3442
2 in this area
68 Total Sales
-
Billy Brede
B
Buyer's Agent in 2024
Billy Brede
Fathom Realty
(828) 399-0056
1 in this area
112 Total Sales
-
Lucas Taylor

Seller's Agent in 2021
Lucas Taylor
Keller Williams Professionals
(757) 817-0896
1 in this area
46 Total Sales
-
Sandra Messer
S
Seller's Agent in 2016
Sandra Messer
Dwell Realty Group
(828) 215-7616
2 in this area
69 Total Sales
-

Buyer's Agent in 2016
Candy Whitt
Candy Whitt Associates
-
Gregory Sullins

Seller's Agent in 2012
Gregory Sullins
Asheville Realty & Associates
(828) 242-4734
24 Total Sales
Map
Source: Canopy MLS (Canopy Realtor® Association)
MLS Number: CAR3768230
APN: 9653-78-5591-00000
- 22 Hyde Park Place
- 9 Hyde Park Place
- 1013 Baldwin Commons Dr
- 45 Virginia Commons Dr
- 1110 Lynwood Forest Rd
- 1106 Lynwood Forest Rd
- 42 Virginia Commons Dr
- 1215 Pauline Trail Dr
- 1214 Pauline Trail Dr
- 701 Olde Covington Way Unit G701
- 5 Fieldtop Ln
- 41 Sunview Cir
- 7 Pressley Branch Rd
- 21 Dogwood Rd
- 17 Fair Oaks Rd
- 145 Fox Glen Dr
- 117 White Oak Road Extension
- 17 Mallory Meadows Ct
- 8 Palatka St
- 41 Glen Cove Rd

