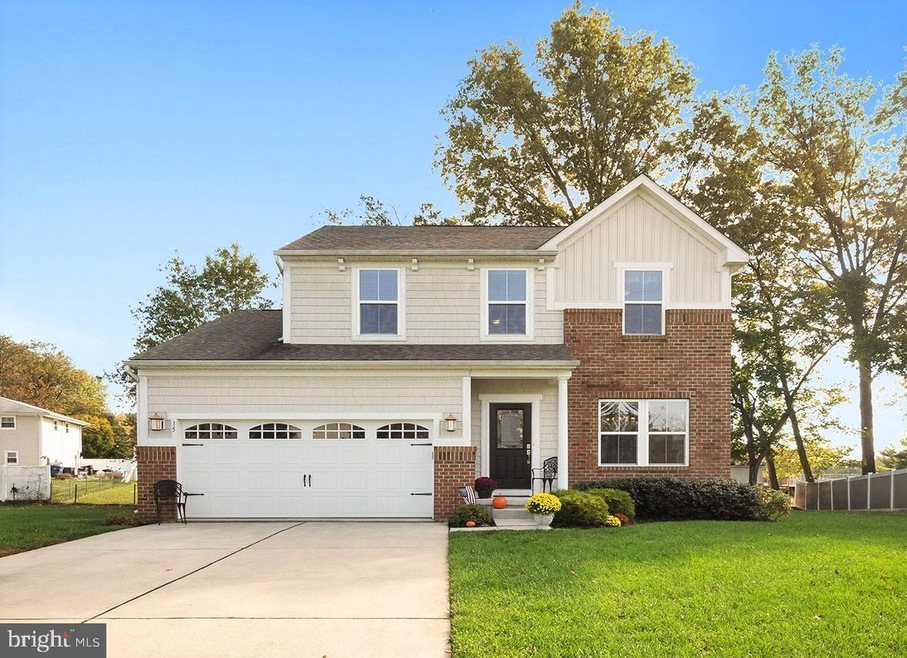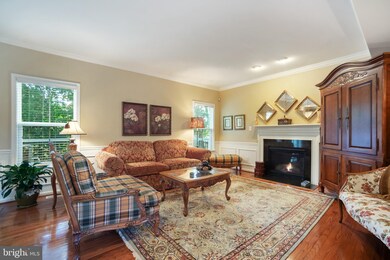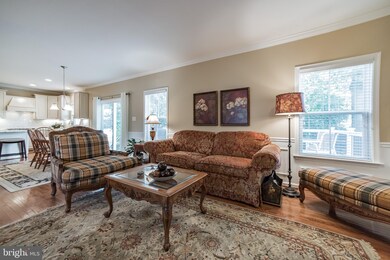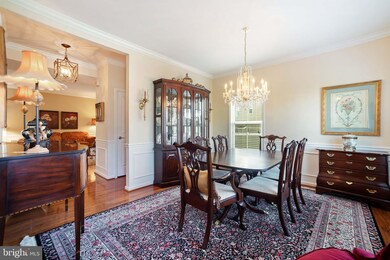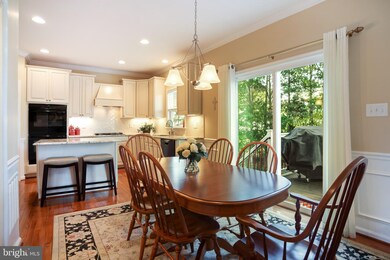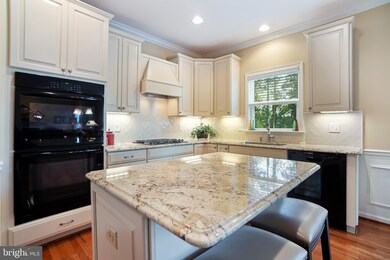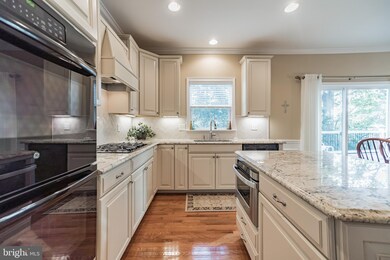
15 Olmsted Ln Cinnaminson, NJ 08077
Estimated Value: $617,886 - $725,000
Highlights
- Traditional Architecture
- Wood Flooring
- Breakfast Room
- Cinnaminson High School Rated A-
- Loft
- Built-In Double Oven
About This Home
As of December 2020**OPEN HOUSE CANCELED** 6 YEARS NEW OF CASUAL ELEGANCE! This stunning 3/4 BR 3.5 BTH Florence model showcases a gracious floor plan and is situated backing to mature trees on a spacious lot with a 2019 Trex deck! Offering low maintenance living and a thoughtfully designed impeccably maintained interior, custom woodwork, high end finishes and quality upgrades, you will immediately feel at home! Hardwood flooring throughout the main level leads from the exquisite formal Dining Room to the open layout of the Kitchen and Family Room. Gather around the gas fireplace with decorative mantle and granite surround in the wonderful Family Room open to the Breakfast Room with sliding glass door opening out to the rear deck. The gourmet Kitchen features beautifully classic finishes including quality cabinetry, custom tiled backsplash, center island, upgraded striking granite counter tops, GE double wall oven, gas cooktop, and dishwasher, Sharp drawer microwave, extra wide stainless steel sink, and walk-in pantry. A convenient powder room and laundry room complete the main level. The upper level offers 3/4 bedrooms which includes a loft that can easily be converted to a 4th bedroom. The Master Bedroom is spacious and offers a fantastic walk-in closet and ensuite full bath with double sink vanity, tile flooring, and stall shower. The 2nd and 3rd bedrooms share a full hall bath and the bonus loft area can be used as a work space, fitness area, or play room. Additional living space is available in the fabulous finished Lower level featuring a French door, expansive recreational area plus unfinished storage area. Customized woodwork and trim has been added to create an inviting and sophisticated ambiance throughout the entire home. Each bathroom offers ceramic tile flooring, upgraded vanities and granite counter tops. Enjoy the private, tranquil rear grounds on the 1 year NEW Trex deck! Additional amenities include window treatments throughout, ceiling fans with lighting, recessed lighting, security system, 2 car garage with inside access, expanded concrete driveway, covered front porch, .27 acre of landscaped grounds, plus a desirable neighborhood community. Centrally located, this pristine, turn-key residence is just minutes from schools, athletic fields, shopping, restaurants, and more!
Last Agent to Sell the Property
BHHS Fox & Roach-Moorestown License #7942699 Listed on: 11/03/2020

Home Details
Home Type
- Single Family
Est. Annual Taxes
- $12,331
Year Built
- Built in 2015
Lot Details
- 0.27 Acre Lot
- Back, Front, and Side Yard
- Property is in excellent condition
HOA Fees
- $40 Monthly HOA Fees
Parking
- 2 Car Attached Garage
- 4 Driveway Spaces
- Front Facing Garage
- Garage Door Opener
- On-Street Parking
Home Design
- Traditional Architecture
- Brick Exterior Construction
- Vinyl Siding
Interior Spaces
- Property has 2 Levels
- Crown Molding
- Ceiling Fan
- Fireplace Mantel
- Gas Fireplace
- Family Room Off Kitchen
- Dining Room
- Loft
- Home Security System
- Partially Finished Basement
Kitchen
- Breakfast Room
- Built-In Double Oven
- Cooktop
- Built-In Microwave
- Dishwasher
- Disposal
Flooring
- Wood
- Carpet
- Ceramic Tile
Bedrooms and Bathrooms
- 3 Bedrooms
Laundry
- Laundry Room
- Laundry on main level
Utilities
- Forced Air Heating and Cooling System
- Natural Gas Water Heater
Community Details
- Association fees include common area maintenance
- Built by Ryan Homes
- Olmsted Place Subdivision, Florence Floorplan
Listing and Financial Details
- Tax Lot 00034
- Assessor Parcel Number 08-03410-00034
Ownership History
Purchase Details
Home Financials for this Owner
Home Financials are based on the most recent Mortgage that was taken out on this home.Purchase Details
Home Financials for this Owner
Home Financials are based on the most recent Mortgage that was taken out on this home.Purchase Details
Purchase Details
Home Financials for this Owner
Home Financials are based on the most recent Mortgage that was taken out on this home.Similar Homes in the area
Home Values in the Area
Average Home Value in this Area
Purchase History
| Date | Buyer | Sale Price | Title Company |
|---|---|---|---|
| Curry Shane J | $449,900 | Old Republic Title | |
| Ackerly Jill L | $415,435 | Legacy Title Agency | |
| Nvr Inc | $133,333 | Title America Agency Corp | |
| Cn Development I Llc | $925,000 | Title America |
Mortgage History
| Date | Status | Borrower | Loan Amount |
|---|---|---|---|
| Previous Owner | Curry Shane J | $404,910 | |
| Previous Owner | Curry Shane J | $0 | |
| Previous Owner | Ackerly Jill L | $257,874 | |
| Previous Owner | Ackerly Jill L | $266,050 | |
| Previous Owner | Cn Development I Llc | $800,000 |
Property History
| Date | Event | Price | Change | Sq Ft Price |
|---|---|---|---|---|
| 12/18/2020 12/18/20 | Sold | $449,900 | 0.0% | $156 / Sq Ft |
| 11/06/2020 11/06/20 | Pending | -- | -- | -- |
| 11/03/2020 11/03/20 | For Sale | $449,900 | -- | $156 / Sq Ft |
Tax History Compared to Growth
Tax History
| Year | Tax Paid | Tax Assessment Tax Assessment Total Assessment is a certain percentage of the fair market value that is determined by local assessors to be the total taxable value of land and additions on the property. | Land | Improvement |
|---|---|---|---|---|
| 2024 | $12,831 | $345,200 | $113,300 | $231,900 |
| 2023 | $12,831 | $345,200 | $113,300 | $231,900 |
| 2022 | $12,551 | $345,200 | $113,300 | $231,900 |
| 2021 | $12,451 | $345,200 | $113,300 | $231,900 |
| 2020 | $12,241 | $342,700 | $113,300 | $229,400 |
| 2019 | $12,070 | $342,700 | $113,300 | $229,400 |
| 2018 | $11,984 | $342,700 | $113,300 | $229,400 |
| 2017 | $11,861 | $342,700 | $113,300 | $229,400 |
| 2016 | $11,696 | $342,700 | $113,300 | $229,400 |
| 2015 | $11,326 | $113,300 | $113,300 | $0 |
Agents Affiliated with this Home
-
Maryann Stack

Seller's Agent in 2020
Maryann Stack
BHHS Fox & Roach
(856) 371-2644
74 Total Sales
-
Jeremiah Kobelka

Buyer's Agent in 2020
Jeremiah Kobelka
Real Broker, LLC
(609) 760-8624
683 Total Sales
Map
Source: Bright MLS
MLS Number: NJBL385346
APN: 08-03410-0000-00034
- 203 Cambridge Dr
- 407 Ivystone Ln
- 2417 Saint Charles Place
- 2406 Derby Dr
- 756 Westfield Dr
- 759 Westfield Dr
- 203 Shenandoah Rd
- 3109 Concord Dr
- 145 Boxwood Ln
- 2 Smethwycke Dr
- 200 Boxwood Ln
- 106 Shenandoah Rd
- 4 Sequoia Dr
- 230 Boxwood Ln
- 2703 Branch Pike
- 100 Shenandoah Rd
- 10 Sequoia Dr
- 1814 Madison St
- 1313 Columbia Ave
- 1318 Morgan Ave
- 2 Olmsted Ln
- 19 Olmsted Ln
- 13 Olmsted Ln
- 7 Olmsted Ln
- 9 Olmsted Ln
- 11 Olmsted Ln
- 8 Olmsted Ln
- 17 Olmsted Ln
- 6 Olmsted Ln
- 5 Olmsted Ln
- 4 Olmsted Ln
- 15 Olmsted Ln
- 10 Olmsted Ln
- 3 Olmsted Ln
- 2 Olmsted Ln
- 503 N Fork Landing Rd
- 501 N Fork Landing Rd
- 505 N Fork Landing Rd
- 507 N Fork Landing Rd
- 104 Woodview Ln
