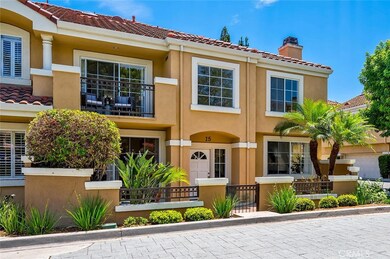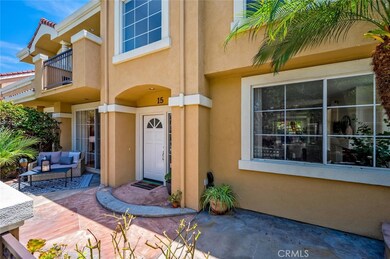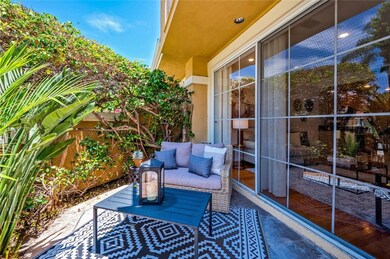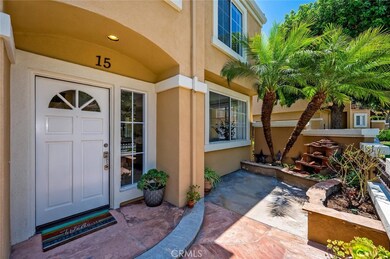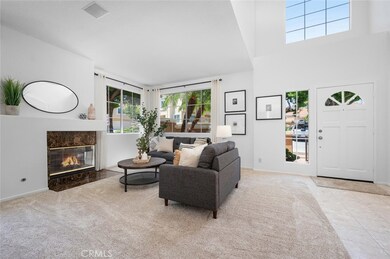
15 Opera Ln Aliso Viejo, CA 92656
Highlights
- Spa
- Primary Bedroom Suite
- Contemporary Architecture
- Wood Canyon Elementary School Rated A-
- Open Floorplan
- Wood Flooring
About This Home
As of August 2024Welcome to 15 Opera Ln. Located in the heart of Aliso Viejo, this beautiful & very desirable Swan Lake model is move-in-ready! With vaulted ceilings, skylights & abundance of windows, this home radiates with natural light! Offering 3 bedrooms, 2.5 bath, chef's Kitchen that opens to a large Den, formal Living & Dining Rooms, separate laundry room & 2 car garage with plenty of room for storage. Located on the upper level is the Primary suite with a private balcony. Primary bath has a dual sink vanity, soaking tub and walk in closet. On the other side are two additional spacious bedrooms and 2nd full bath, completing the upper level. Boasting an open floor plan, this home allows for versatility to fit your needs. Upgrades include: Granite countertops in the Kitchen, New Stainless-Steel appliances, New carpet and Fresh paint throughout in a warm neutral pallet. There is a cozy Fireplace in the living room, a dry bar, wood flooring in den and the staircase, additional storage under the stairs, closet organizers and so much more. This home has been re-piped with Pex-Piping & Heating/Cooling system has also been upgraded. Inviting Patio is a perfect spot for relaxing anytime & entertaining family & friends. Very short distance away you will enjoy Sparkling Community Pool and Spa. Low tax rate and no Mello Roos, added bonus that HOA dues include water, trash & sewer. This home has it all; great location & wonderful amenities for you to enjoy. If shopping & good entertainment are on your list and Parks or Trails interest you, no worries, all are just around the corner. If Beach is your preference, well amazing OC Beaches are just few short miles away. Easy access to freeways & toll roads too. Your opportunity is here, don't miss out! This could be Home!
Last Agent to Sell the Property
Coldwell Banker Realty Brokerage Phone: 949-290-1250 License #01070036

Townhouse Details
Home Type
- Townhome
Est. Annual Taxes
- $3,358
Year Built
- Built in 1994 | Remodeled
Lot Details
- Two or More Common Walls
- Fenced
- Stucco Fence
- Sprinkler System
- Front Yard
HOA Fees
Parking
- 2 Car Direct Access Garage
- Parking Available
Home Design
- Contemporary Architecture
- Turnkey
- Slab Foundation
- Spanish Tile Roof
- Stucco
Interior Spaces
- 1,636 Sq Ft Home
- 2-Story Property
- Open Floorplan
- Dry Bar
- Skylights
- Recessed Lighting
- Fireplace With Gas Starter
- Drapes & Rods
- Sliding Doors
- Family Room Off Kitchen
- Living Room with Fireplace
- Dining Room
- Den
- Pool Views
Kitchen
- Open to Family Room
- Breakfast Bar
- Gas Range
- Free-Standing Range
- Microwave
- Dishwasher
- Granite Countertops
- Disposal
Flooring
- Wood
- Carpet
- Tile
Bedrooms and Bathrooms
- 3 Bedrooms
- All Upper Level Bedrooms
- Primary Bedroom Suite
- Walk-In Closet
- Tile Bathroom Countertop
- Dual Vanity Sinks in Primary Bathroom
- Private Water Closet
- Soaking Tub
- Bathtub with Shower
- Exhaust Fan In Bathroom
- Closet In Bathroom
Laundry
- Laundry Room
- 220 Volts In Laundry
Home Security
Outdoor Features
- Spa
- Balcony
- Patio
- Exterior Lighting
- Rain Gutters
Utilities
- Forced Air Heating and Cooling System
- Natural Gas Connected
- Gas Water Heater
- Cable TV Available
Listing and Financial Details
- Tax Lot 1
- Tax Tract Number 13635
- Assessor Parcel Number 93065671
- $16 per year additional tax assessments
Community Details
Overview
- 186 Units
- Applause Association, Phone Number (800) 232-7517
- Avca Association, Phone Number (949) 243-7750
- Built by Applause
- Applause Subdivision, Swan Lake Floorplan
- Maintained Community
Recreation
- Community Pool
- Community Spa
Security
- Carbon Monoxide Detectors
Ownership History
Purchase Details
Home Financials for this Owner
Home Financials are based on the most recent Mortgage that was taken out on this home.Purchase Details
Home Financials for this Owner
Home Financials are based on the most recent Mortgage that was taken out on this home.Purchase Details
Home Financials for this Owner
Home Financials are based on the most recent Mortgage that was taken out on this home.Map
Similar Homes in Aliso Viejo, CA
Home Values in the Area
Average Home Value in this Area
Purchase History
| Date | Type | Sale Price | Title Company |
|---|---|---|---|
| Grant Deed | $965,000 | California Title | |
| Individual Deed | $225,000 | -- | |
| Grant Deed | $183,000 | First American Title Ins Co |
Mortgage History
| Date | Status | Loan Amount | Loan Type |
|---|---|---|---|
| Open | $820,250 | New Conventional | |
| Previous Owner | $235,000 | Unknown | |
| Previous Owner | $231,000 | Unknown | |
| Previous Owner | $232,655 | No Value Available | |
| Previous Owner | $162,750 | Unknown | |
| Previous Owner | $164,700 | No Value Available |
Property History
| Date | Event | Price | Change | Sq Ft Price |
|---|---|---|---|---|
| 08/26/2024 08/26/24 | Sold | $965,000 | 0.0% | $590 / Sq Ft |
| 07/22/2024 07/22/24 | Pending | -- | -- | -- |
| 07/19/2024 07/19/24 | For Sale | $965,000 | -- | $590 / Sq Ft |
Tax History
| Year | Tax Paid | Tax Assessment Tax Assessment Total Assessment is a certain percentage of the fair market value that is determined by local assessors to be the total taxable value of land and additions on the property. | Land | Improvement |
|---|---|---|---|---|
| 2024 | $3,358 | $338,873 | $146,526 | $192,347 |
| 2023 | $3,280 | $332,229 | $143,653 | $188,576 |
| 2022 | $3,214 | $325,715 | $140,836 | $184,879 |
| 2021 | $3,150 | $319,329 | $138,075 | $181,254 |
| 2020 | $3,117 | $316,055 | $136,659 | $179,396 |
| 2019 | $3,055 | $309,858 | $133,979 | $175,879 |
| 2018 | $2,993 | $303,783 | $131,352 | $172,431 |
| 2017 | $2,933 | $297,827 | $128,777 | $169,050 |
| 2016 | $2,853 | $291,988 | $126,252 | $165,736 |
| 2015 | $3,246 | $287,603 | $124,356 | $163,247 |
| 2014 | $3,181 | $281,970 | $121,920 | $160,050 |
Source: California Regional Multiple Listing Service (CRMLS)
MLS Number: OC24144498
APN: 930-656-71
- 134 Mayfair
- 99 Mayfair Unit 119
- 45 Wisteria Place
- 49 Hawaii Dr
- 23412 Pacific Park Dr Unit 40H
- 23412 Pacific Park Dr Unit 28L
- 23412 Pacific Park Dr Unit 30E
- 8 Tamarac Place
- 15 Destiny Way
- 1 Brandy Ln Unit 23
- 9 Compass Ct
- 3 Vantis Dr
- 65 Rambling Ln Unit 207
- 10 Beacon Way
- 37 Bluff Cove Dr Unit 38
- 24 Beacon Way
- 46 Beacon Way
- 2 Chestnut Dr
- 56 Coventry Ln Unit 293
- 3 Southwind

