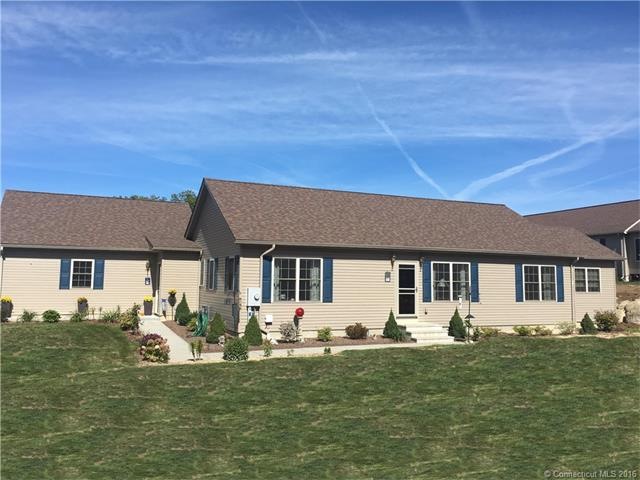
15 Oriole Dr Unit 15 Danielson, CT 06239
Highlights
- Health Club
- Deck
- Attic
- Medical Services
- Ranch Style House
- Putting Green
About This Home
As of March 2017Comfortable and modern 55 and over living! This 1536 sqft spacious condo has all the luxuries of a home without all the outside fuss. Elegant kitchen, with top of the line appliances, granite counter tops. Double wall ovens. Breakfast bar. Builtin pantry, hardwood floors throughout, chair rails, vaulted ceilings. Master suite with custom closet. Tile shower and granite, nice bright Den/Office, central air and garage. Full basement with walk in cedar closet. This is a must see!
Last Agent to Sell the Property
RE/MAX Bell Park Realty License #REB.0754402 Listed on: 09/27/2016

Property Details
Home Type
- Condominium
Est. Annual Taxes
- $3,753
Year Built
- Built in 2012
HOA Fees
- $231 Monthly HOA Fees
Home Design
- Ranch Style House
- Vinyl Siding
Interior Spaces
- 1,536 Sq Ft Home
- Ceiling Fan
- Basement Fills Entire Space Under The House
- Attic or Crawl Hatchway Insulated
Kitchen
- Built-In Oven
- Microwave
- Dishwasher
Bedrooms and Bathrooms
- 2 Bedrooms
- 2 Full Bathrooms
Parking
- 1 Car Attached Garage
- Parking Deck
- Automatic Garage Door Opener
Outdoor Features
- Deck
- Exterior Lighting
- Rain Gutters
Location
- Property is near shops
- Property is near a golf course
Schools
- Killingly Central Elementary School
- Pboe High School
Utilities
- Central Air
- Heating System Uses Natural Gas
- Cable TV Available
Community Details
Overview
- Association fees include grounds maintenance, insurance, snow removal, trash pickup
- 25 Units
- Property managed by Briarwood Falls
Amenities
- Medical Services
Recreation
- Health Club
- Community Playground
- Putting Green
- Park
Pet Policy
- Pets Allowed
Similar Home in Danielson, CT
Home Values in the Area
Average Home Value in this Area
Property History
| Date | Event | Price | Change | Sq Ft Price |
|---|---|---|---|---|
| 03/10/2017 03/10/17 | Sold | $225,000 | -2.1% | $146 / Sq Ft |
| 02/08/2017 02/08/17 | Pending | -- | -- | -- |
| 01/17/2017 01/17/17 | Price Changed | $229,900 | -2.2% | $150 / Sq Ft |
| 09/27/2016 09/27/16 | For Sale | $235,000 | +6.9% | $153 / Sq Ft |
| 05/09/2014 05/09/14 | Sold | $219,900 | 0.0% | $144 / Sq Ft |
| 03/04/2014 03/04/14 | Pending | -- | -- | -- |
| 09/19/2012 09/19/12 | For Sale | $219,900 | -- | $144 / Sq Ft |
Tax History Compared to Growth
Agents Affiliated with this Home
-
Cary Marcoux

Seller's Agent in 2017
Cary Marcoux
RE/MAX
(860) 428-9292
36 in this area
309 Total Sales
-
R
Seller's Agent in 2014
Rosalie Laliberty
Signature Properties of NewEng
-

Buyer's Agent in 2014
Lucien Laliberty
Signature Properties of NewEng
Map
Source: SmartMLS
MLS Number: G10170899
- 24 Mockingbird Dr
- 61 Deerwood Dr
- 18 Valley View Dr
- 1063 N Main St
- 12 John St
- 559 Davis Rd
- 300 Valley Rd
- 100 Morin Ave
- 101 Morin Ave
- 175 Mashentuck Rd
- 12 Athol St Unit 12
- 105 Mashentuck Rd
- 400 Main St
- 200 Mechanic St
- 199 Mechanic St
- 612 Cook Hill Rd
- 183 Putnam Pike
- 413 Maple St
- 46 Airport Rd
- 108 Knox Ave
