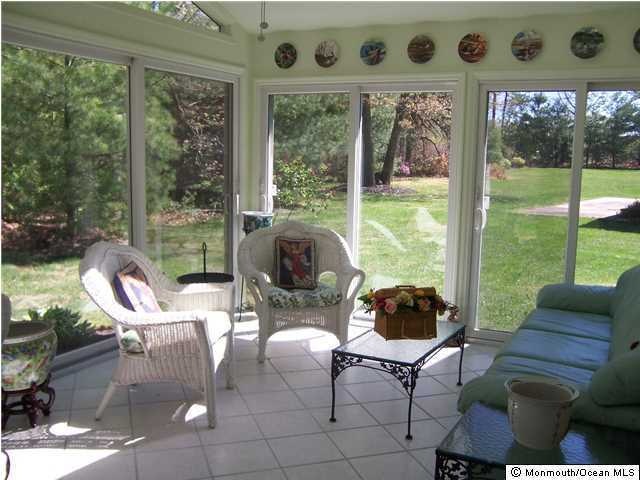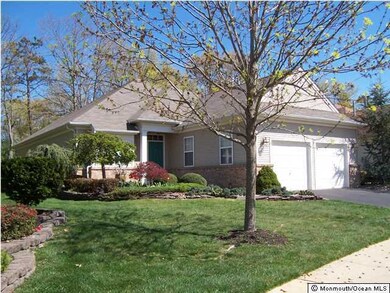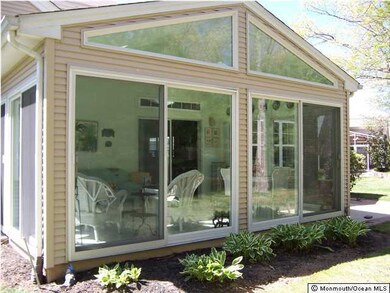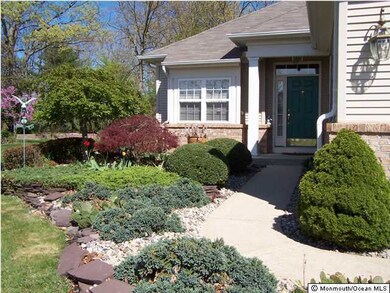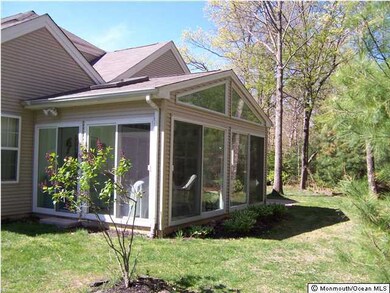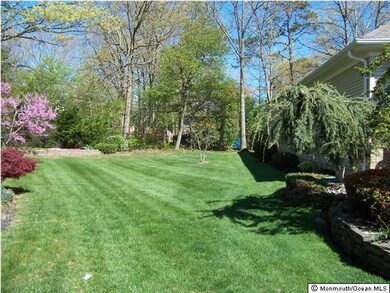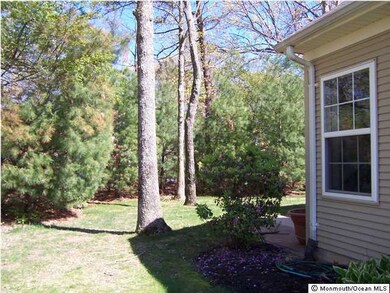
15 Orleans Dr Manchester, NJ 08759
Manchester Township NeighborhoodEstimated Value: $456,000 - $543,451
Highlights
- Golf Course Community
- Senior Community
- Wood Flooring
- Fitness Center
- Clubhouse
- Bonus Room
About This Home
As of October 2013RENAISSANCE 55+ COUNTRY CLUB COMMUNITY...18 HOLE GOLF COURSE...INDOOR/OUTDOOR POOLS! Spectacular! EXTENDED WELLINGTON: Custom 18' SUNROOM...Gourmet Kitchen/Oven & Micro, Granite! ''Traditional OAK HARDWOOD FLOORING'' in Foyer, Living/Dining/Family room/Office/Master/Guest room...Tile in Enlarged Kitchen...4 fans...42''cabinets...Skylights...EXTRA CLOSET IN MASTER SUITE...AWARD WINNING CLUBHOUSE! TENNIS,BOCCE,DELI,TRIPS... 2/3 BEDROOMS...PREMIUM PRIVATE LOT...MANY UPGRADES & EXTRAS!...2 CAR GARAGE
Last Agent to Sell the Property
Crossroads Realty Manchester License #8832780 Listed on: 05/02/2013

Home Details
Home Type
- Single Family
Est. Annual Taxes
- $6,937
Year Built
- Built in 2001
Lot Details
- Lot Dimensions are 52 x 131
- Sprinkler System
- Landscaped with Trees
HOA Fees
- $191 Monthly HOA Fees
Parking
- 2 Car Attached Garage
Home Design
- Shingle Roof
- Vinyl Siding
Interior Spaces
- 1-Story Property
- Skylights
- Thermal Windows
- Window Treatments
- Sliding Doors
- Family Room
- Living Room
- Den
- Bonus Room
- Sun or Florida Room
- Pull Down Stairs to Attic
- Storm Windows
Kitchen
- Eat-In Kitchen
- Built-In Oven
- Stove
Flooring
- Wood
- Ceramic Tile
Bedrooms and Bathrooms
- 3 Bedrooms
- Walk-In Closet
- 2 Full Bathrooms
- Dual Vanity Sinks in Primary Bathroom
- Primary Bathroom Bathtub Only
- Primary Bathroom includes a Walk-In Shower
Laundry
- Laundry Room
- Washer
Outdoor Features
- Patio
Utilities
- Forced Air Heating and Cooling System
- Heating System Uses Natural Gas
- Natural Gas Water Heater
Listing and Financial Details
- Exclusions: PERSONAL PROPERTY CHECK WITH AGENT - SOME ITEMS FOR SALE
- Assessor Parcel Number 00061001600097
Community Details
Overview
- Senior Community
- Front Yard Maintenance
- Association fees include trash, common area, lawn maintenance, mgmt fees, pool, rec facility, snow removal
- Renaissance Subdivision, Wellington Plus Floorplan
Amenities
- Common Area
- Clubhouse
- Community Center
- Recreation Room
Recreation
- Golf Course Community
- Tennis Courts
- Shuffleboard Court
- Fitness Center
- Community Pool
- Jogging Path
- Snow Removal
Security
- Security Guard
Ownership History
Purchase Details
Purchase Details
Purchase Details
Home Financials for this Owner
Home Financials are based on the most recent Mortgage that was taken out on this home.Purchase Details
Similar Homes in the area
Home Values in the Area
Average Home Value in this Area
Purchase History
| Date | Buyer | Sale Price | Title Company |
|---|---|---|---|
| Dinan Richard J | -- | None Available | |
| Dinan Richard | -- | Attorney | |
| Dinan Richard | $340,000 | None Available | |
| Dematteis Augusta | $238,247 | -- |
Property History
| Date | Event | Price | Change | Sq Ft Price |
|---|---|---|---|---|
| 10/15/2013 10/15/13 | Sold | $340,000 | -- | -- |
Tax History Compared to Growth
Tax History
| Year | Tax Paid | Tax Assessment Tax Assessment Total Assessment is a certain percentage of the fair market value that is determined by local assessors to be the total taxable value of land and additions on the property. | Land | Improvement |
|---|---|---|---|---|
| 2024 | $7,626 | $327,300 | $94,800 | $232,500 |
| 2023 | $7,250 | $327,300 | $94,800 | $232,500 |
| 2022 | $7,250 | $327,300 | $94,800 | $232,500 |
| 2021 | $7,093 | $327,300 | $94,800 | $232,500 |
| 2020 | $6,906 | $327,300 | $94,800 | $232,500 |
| 2019 | $7,446 | $290,300 | $74,800 | $215,500 |
| 2018 | $7,417 | $290,300 | $74,800 | $215,500 |
| 2017 | $7,446 | $290,300 | $74,800 | $215,500 |
| 2016 | $7,356 | $290,300 | $74,800 | $215,500 |
| 2015 | $7,220 | $290,300 | $74,800 | $215,500 |
| 2014 | $7,072 | $290,300 | $74,800 | $215,500 |
Agents Affiliated with this Home
-
Alice White
A
Seller's Agent in 2013
Alice White
Crossroads Realty Manchester
(732) 278-6412
60 in this area
62 Total Sales
-
Vincent Alu

Buyer's Agent in 2013
Vincent Alu
Lighthouse Realty of NJ, LLC
(732) 670-6565
2 in this area
183 Total Sales
Map
Source: MOREMLS (Monmouth Ocean Regional REALTORS®)
MLS Number: 21315226
APN: 19-00061-16-00097
- 73 Eleanor Rd
- 116 Weldon Rd
- 21 Medici Dr
- 2557 Huckleberry Rd
- 2425 Huckleberry Rd
- 2440 Huckleberry Rd
- 3 Rossini Rd
- 2465 Woodland Rd
- 5 Avalon Ct
- 2433 Woodland Rd
- 52 Dante Dr
- 12 Bomar Ct
- 48 Drayton Rd
- 301 Hemlock Ln
- 87 Halsted Dr
- 44 Provence Dr
- 22 Dunrovin Ct
- 2225 Holly Hill Rd
- 33 Belvedere Dr S
- 2261 Huckleberry Rd
