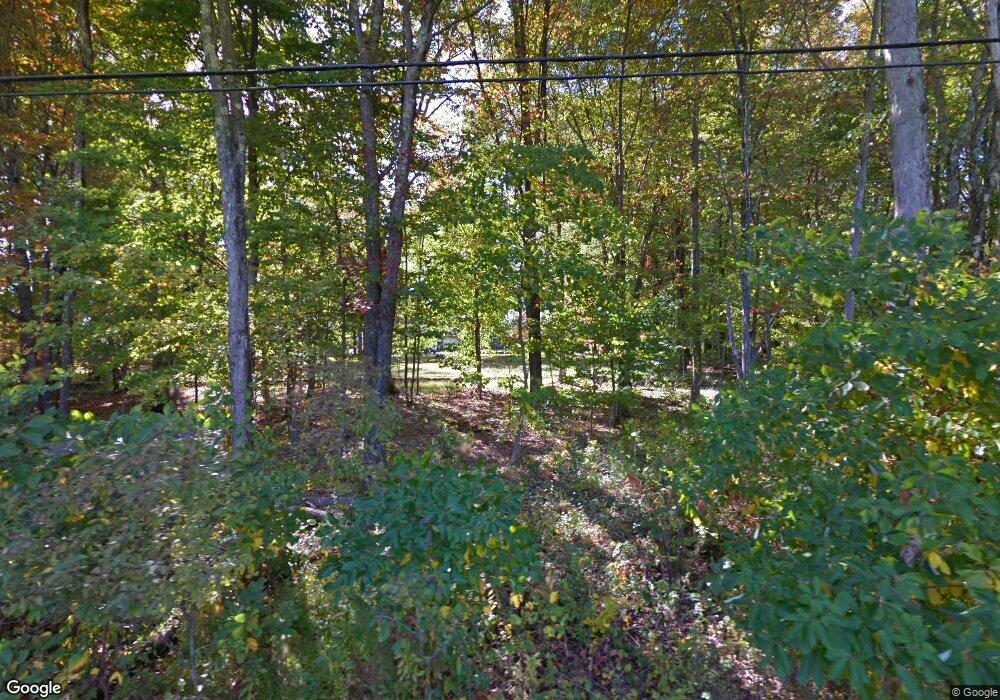15 Osborn Rd Sherman, CT 06784
Estimated Value: $732,000 - $1,190,047
3
Beds
3
Baths
2,339
Sq Ft
$448/Sq Ft
Est. Value
About This Home
This home is located at 15 Osborn Rd, Sherman, CT 06784 and is currently estimated at $1,048,512, approximately $448 per square foot. 15 Osborn Rd is a home located in Fairfield County with nearby schools including Sherman School.
Ownership History
Date
Name
Owned For
Owner Type
Purchase Details
Closed on
Jun 8, 2010
Sold by
Russell Kenneth
Bought by
Lenihan Richard C and Lenihan Dorinda
Current Estimated Value
Purchase Details
Closed on
May 15, 1992
Sold by
Sawyer Andrew and Sawyer Karin
Bought by
Russell Kenneth
Create a Home Valuation Report for This Property
The Home Valuation Report is an in-depth analysis detailing your home's value as well as a comparison with similar homes in the area
Home Values in the Area
Average Home Value in this Area
Purchase History
| Date | Buyer | Sale Price | Title Company |
|---|---|---|---|
| Lenihan Richard C | $420,000 | -- | |
| Russell Kenneth | $314,500 | -- |
Source: Public Records
Mortgage History
| Date | Status | Borrower | Loan Amount |
|---|---|---|---|
| Open | Russell Kenneth | $200,000 | |
| Previous Owner | Russell Kenneth | $106,000 | |
| Previous Owner | Russell Kenneth | $131,000 |
Source: Public Records
Tax History Compared to Growth
Tax History
| Year | Tax Paid | Tax Assessment Tax Assessment Total Assessment is a certain percentage of the fair market value that is determined by local assessors to be the total taxable value of land and additions on the property. | Land | Improvement |
|---|---|---|---|---|
| 2025 | $5,159 | $309,500 | $87,900 | $221,600 |
| 2024 | $5,063 | $309,500 | $87,900 | $221,600 |
| 2023 | $5,515 | $309,500 | $87,900 | $221,600 |
| 2022 | $5,627 | $309,500 | $87,900 | $221,600 |
| 2021 | $53 | $309,500 | $87,900 | $221,600 |
| 2020 | $5,915 | $309,500 | $87,900 | $221,600 |
| 2019 | $6,131 | $309,500 | $87,900 | $221,600 |
| 2018 | $5,820 | $286,300 | $92,400 | $193,900 |
| 2017 | $5,820 | $286,300 | $92,400 | $193,900 |
| 2016 | $5,820 | $286,300 | $92,400 | $193,900 |
| 2015 | $6,144 | $306,600 | $92,400 | $214,200 |
| 2014 | $5,333 | $268,800 | $92,400 | $176,400 |
Source: Public Records
Map
Nearby Homes
- 2 Coburn Road W, She Coburn Rd W
- 0 Sherman Rd
- 12 Shadow Ln
- 6 Brinsmade Ln
- 0 Candlewood Mountain Rd Unit 24137997
- 0 Candlewood Mountain Rd Unit 24138000
- 0 Candlewood Mountain Rd Unit 24134055
- 7 Ridge Rd
- 77 Squash Hollow Rd
- 21 Holiday Point Rd
- 2 Twin Oaks
- 107 Church Rd
- 42 Twin Oaks
- 18 Fox Run
- 0 Saw Mill Rd
- 211 Kent Rd
- 8 Ledgewood Dr
- 49 Quaker Ridge Rd
- 4 Deer Run Trail
- 11 Tall Oaks Dr Unit 11
- 17 Osborn Rd
- 13 Osborn Rd
- 21 Osborn Rd
- 19 Osborn Rd
- 12 Sunset Terrace
- 11 Osborn Rd
- 10 Sunset Terrace
- 23 Osborn Rd
- 12 Upland Pastures Rd
- 9 Osborn Rd
- 6 Sunset Terrace
- 25 Osborn Rd
- 25 Osborn Rd
- 11 Sunset Terrace
- 7 Osborn Rd
- 9 Sunset Terrace
- 3 Sunset Terrace
- 7 Sunset Terrace
- 27 Osborn Rd
- 40 Evergreen Ln
