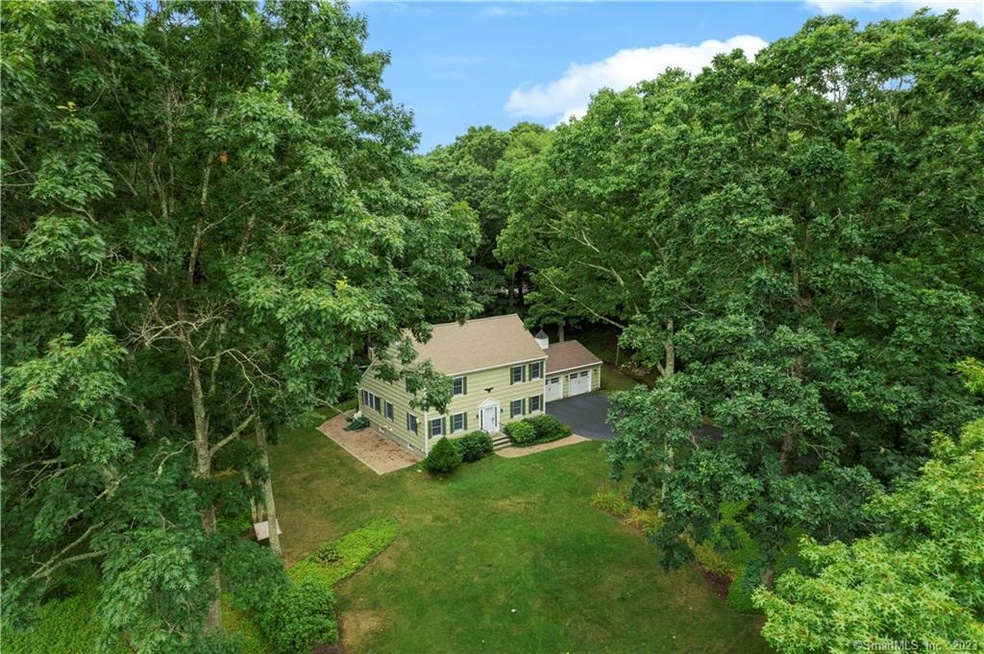
15 Over Brook Rd East Lyme, CT 06333
Highlights
- River Front
- Colonial Architecture
- Attic
- East Lyme Middle School Rated A-
- Partially Wooded Lot
- 1 Fireplace
About This Home
As of September 2022Located directly on the Four Mile River on a quiet street, this spacious center hall colonial enjoys waterfront living at its finest. The eat-in kitchen is truly the heart of the home with two ovens, tons of custom cabinets, and a huge center island with a built-in wine fridge. Sliders lead out to the deck,and lovely brick patio, and beautifully landscaped yard. The adjacent mudroom leads into the attached two-car garage. The main floor also boasts a formal dining room, a large living room, and a family room with a wood-burning fireplace. There are gleaming hardwood floors throughout both levels. Upstairs, the spacious primary bedroom features an en suite bathroom with double vanities and a sizable walk-in closet. There are three additional bedrooms and another bathroom on this level. The fully finished lower level includes a rec room, a large laundry room, and a separate storage area. Located only a mile from I-95 and near local beaches, downtown Niantic, restaurants, and shops, this waterfront oasis boasts convenience and privacy – truly the best of both worlds.
Home Details
Home Type
- Single Family
Est. Annual Taxes
- $6,976
Year Built
- Built in 1975
Lot Details
- 0.93 Acre Lot
- River Front
- Partially Wooded Lot
- Many Trees
- Property is zoned R40
Home Design
- Colonial Architecture
- Concrete Foundation
- Frame Construction
- Wood Shingle Roof
- Wood Siding
- Shingle Siding
Interior Spaces
- 1 Fireplace
- Entrance Foyer
- Water Views
- Attic or Crawl Hatchway Insulated
Kitchen
- Electric Cooktop
- Range Hood
- Dishwasher
- Wine Cooler
- Disposal
Bedrooms and Bathrooms
- 4 Bedrooms
Laundry
- Laundry Room
- Laundry on lower level
- Dryer
- Washer
Basement
- Heated Basement
- Basement Fills Entire Space Under The House
Parking
- 2 Car Attached Garage
- Automatic Garage Door Opener
- Private Driveway
Location
- Property is near shops
Schools
- East Lyme High School
Utilities
- Zoned Heating and Cooling System
- Baseboard Heating
- Heating System Uses Oil
- Fuel Tank Located in Basement
Community Details
- No Home Owners Association
Ownership History
Purchase Details
Home Financials for this Owner
Home Financials are based on the most recent Mortgage that was taken out on this home.Purchase Details
Map
Similar Homes in the area
Home Values in the Area
Average Home Value in this Area
Purchase History
| Date | Type | Sale Price | Title Company |
|---|---|---|---|
| Warranty Deed | $716,000 | None Available | |
| Warranty Deed | $716,000 | None Available | |
| Warranty Deed | $340,000 | -- | |
| Warranty Deed | $340,000 | -- |
Mortgage History
| Date | Status | Loan Amount | Loan Type |
|---|---|---|---|
| Previous Owner | $362,373 | FHA | |
| Previous Owner | $147,300 | No Value Available | |
| Previous Owner | $89,970 | No Value Available |
Property History
| Date | Event | Price | Change | Sq Ft Price |
|---|---|---|---|---|
| 09/28/2022 09/28/22 | Sold | $665,000 | 0.0% | $217 / Sq Ft |
| 08/28/2022 08/28/22 | Pending | -- | -- | -- |
| 08/11/2022 08/11/22 | Price Changed | $665,000 | -4.3% | $217 / Sq Ft |
| 08/03/2022 08/03/22 | For Sale | $695,000 | -2.9% | $227 / Sq Ft |
| 07/28/2022 07/28/22 | Sold | $716,000 | +10.2% | $234 / Sq Ft |
| 06/14/2022 06/14/22 | Pending | -- | -- | -- |
| 06/06/2022 06/06/22 | For Sale | $650,000 | -- | $212 / Sq Ft |
Tax History
| Year | Tax Paid | Tax Assessment Tax Assessment Total Assessment is a certain percentage of the fair market value that is determined by local assessors to be the total taxable value of land and additions on the property. | Land | Improvement |
|---|---|---|---|---|
| 2024 | $7,710 | $292,600 | $105,630 | $186,970 |
| 2023 | $7,280 | $292,600 | $105,630 | $186,970 |
| 2022 | $6,976 | $292,600 | $105,630 | $186,970 |
| 2021 | $7,009 | $245,840 | $105,630 | $140,210 |
| 2020 | $7,077 | $249,550 | $105,630 | $143,920 |
| 2019 | $7,035 | $249,550 | $105,630 | $143,920 |
| 2018 | $6,825 | $249,550 | $105,630 | $143,920 |
| 2017 | $6,528 | $249,550 | $105,630 | $143,920 |
| 2016 | $6,474 | $255,290 | $105,630 | $149,660 |
| 2015 | $6,308 | $255,290 | $105,630 | $149,660 |
| 2014 | $6,135 | $255,290 | $105,630 | $149,660 |
Source: SmartMLS
MLS Number: 170512642
APN: ELYM-001400-000052
- 6 Red Fox Rd
- 7 Green Valley Lake Rd
- 188 4 Mile River Rd
- 14 Colton Rd
- 15 Freedom Way Unit 91
- 15 Freedom Way Unit 92
- 287 Boston Post Rd
- 20 4 Mile River Rd
- 252 Boston Post Rd
- 23 Lords Meadow Ln
- 8 Dean Rd
- 10 Patrick Place
- 30-1 Lords Meadow Ln
- 80 Roxbury Rd
- 22 Willow Ln
- 11 Bayberry Ridge Rd
- 5 Old Post Rd
- 76 Roxbury Rd
- 300 Mile Creek Rd
- 4 Lonicera Ct
