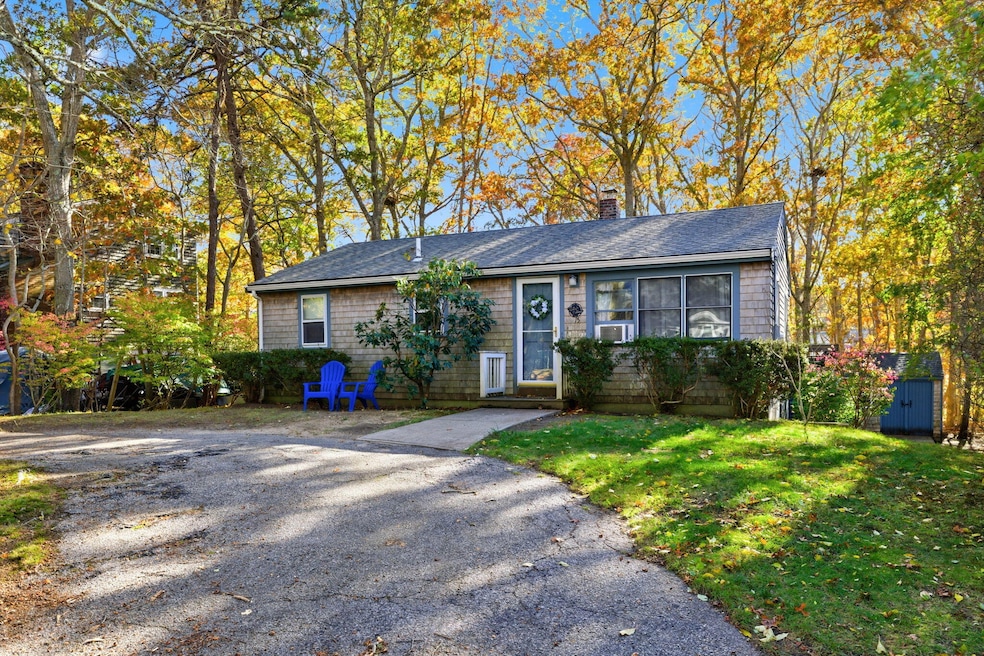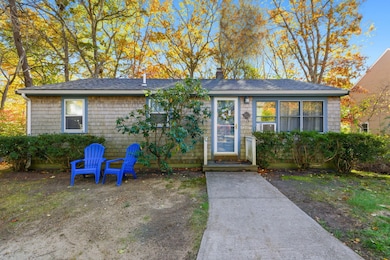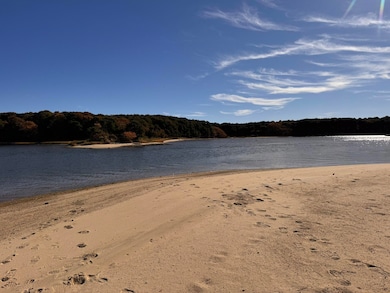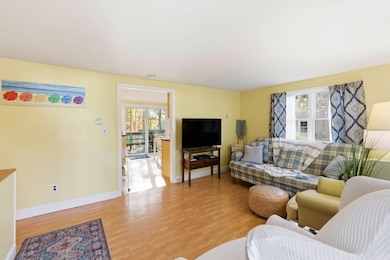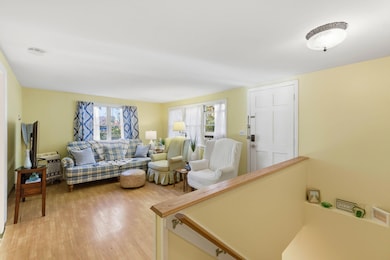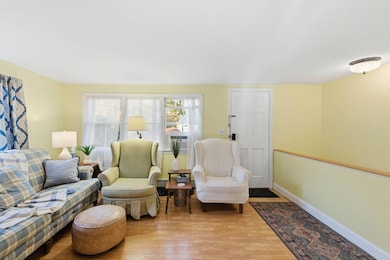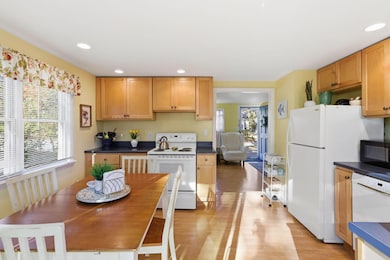
15 Ovington Dr East Falmouth, MA 02536
Estimated payment $2,857/month
Highlights
- Hot Property
- Property is near a marina
- Linen Closet
- Morse Pond School Rated A-
- Deck
- Hot Water Heating System
About This Home
Located in the sought-after Seacoast Shores community, this 3-bedroom, 1-bath ranch offers single-level living and great potential for customization. The home features a comfortable layout with a bright living area, an eat-in kitchen, and a walk-out basement with a finished game room, providing additional living or recreation space. The home is only .25 miles to the association beach! Residents of Seacoast Shores enjoy access to the Seacoast Shores Association, which offers tiered memberships providing a variety of amenities--from acces to 31 Right-of-Ways to the water, clubhouse dining, access to the community pool and sport courts. Conveniently located near the marina, Mashpee Commons, and downtown Falmouth, this home combines an exceptional location with the opportunity to enhance and make it your own.
Home Details
Home Type
- Single Family
Est. Annual Taxes
- $2,304
Year Built
- Built in 1970
Lot Details
- 7,520 Sq Ft Lot
- Level Lot
- Property is zoned RC
HOA Fees
- $35 Monthly HOA Fees
Home Design
- Asphalt Roof
- Shingle Siding
- Concrete Perimeter Foundation
Interior Spaces
- 1,464 Sq Ft Home
- 1-Story Property
- Laminate Flooring
Bedrooms and Bathrooms
- 3 Bedrooms
- Linen Closet
- 1 Full Bathroom
Finished Basement
- Basement Fills Entire Space Under The House
- Interior Basement Entry
Parking
- 2 Parking Spaces
- Open Parking
Outdoor Features
- Property is near a marina
- Deck
- Outbuilding
Utilities
- No Cooling
- Hot Water Heating System
- Electric Water Heater
- Septic Tank
Listing and Financial Details
- Assessor Parcel Number FALM 41 S:02 P:000J L:084
Community Details
Overview
- Association fees include reserve funds
Amenities
- Common Area
Map
Home Values in the Area
Average Home Value in this Area
Tax History
| Year | Tax Paid | Tax Assessment Tax Assessment Total Assessment is a certain percentage of the fair market value that is determined by local assessors to be the total taxable value of land and additions on the property. | Land | Improvement |
|---|---|---|---|---|
| 2025 | $2,304 | $392,500 | $157,500 | $235,000 |
| 2024 | $1,919 | $305,500 | $143,200 | $162,300 |
| 2023 | $1,945 | $281,000 | $143,200 | $137,800 |
| 2022 | $1,878 | $233,300 | $110,000 | $123,300 |
| 2021 | $1,821 | $214,200 | $105,200 | $109,000 |
| 2020 | $1,758 | $204,600 | $95,600 | $109,000 |
| 2019 | $1,695 | $198,000 | $95,600 | $102,400 |
| 2018 | $1,656 | $192,500 | $95,600 | $96,900 |
| 2017 | $1,616 | $189,400 | $95,600 | $93,800 |
| 2016 | $1,585 | $189,400 | $95,600 | $93,800 |
| 2015 | $1,551 | $189,400 | $95,600 | $93,800 |
| 2014 | $1,606 | $197,100 | $100,600 | $96,500 |
Property History
| Date | Event | Price | List to Sale | Price per Sq Ft |
|---|---|---|---|---|
| 11/02/2025 11/02/25 | For Sale | $499,000 | -- | $341 / Sq Ft |
Purchase History
| Date | Type | Sale Price | Title Company |
|---|---|---|---|
| Quit Claim Deed | -- | -- | |
| Quit Claim Deed | -- | -- | |
| Quit Claim Deed | -- | -- | |
| Quit Claim Deed | -- | -- | |
| Deed | -- | -- |
About the Listing Agent

Since 2019, Kerry has been fully dedicated to real estate. She takes pride in her achievements, having assisted hundreds of families in buying, selling, or renting homes. Her commitment to exceptional customer service and clear communication ensures that each transaction is as stress-free as possible. Before transitioning to real estate, she devoted almost two decades to the healthcare field. Specifically, she served as an occupational therapist and rehabilitation manager in geriatric
Kerry's Other Listings
Source: Cape Cod & Islands Association of REALTORS®
MLS Number: 22505479
APN: FALM-000041-000002-J000000-000084
- 235 Edgewater Dr W
- 65 Paola Dr
- 87 Seapit Rd Unit Rd
- 5 Bailey Dr
- 42 Meadow View Dr
- 65 St Marks Rd
- 556 Carriage Shop Rd
- 185 Monhegan Rd Unit Main house
- 19 Rolling Acres Ln
- 495 Sandwich Rd
- 3 Worcester Ave
- 93 Twin Hill Rd Unit 2
- 94 Doran Dr Unit n/a
- 94 Doran Dr
- 556 Main St
- 11 Brant Rock Rd Unit 11
- 176 Palmer Ave Unit 4
- 14 Pga Ln
- 23 Katy Hatchs Rd
- 135 Oyster Pond Rd
