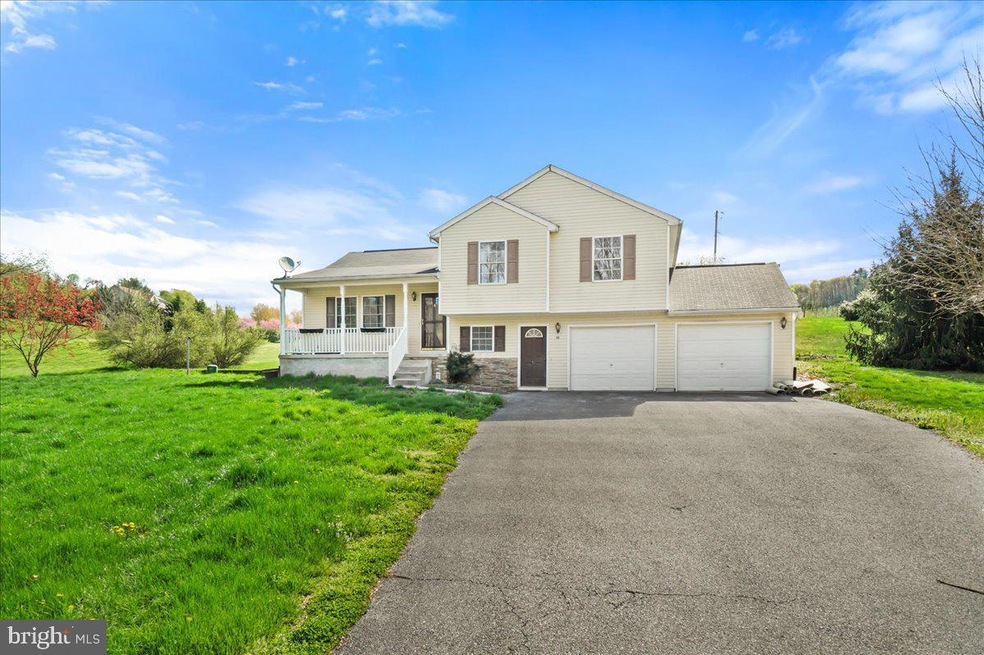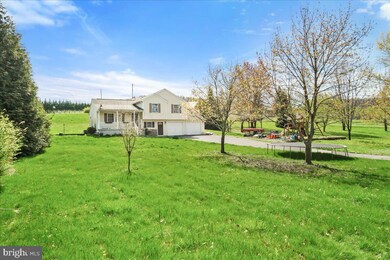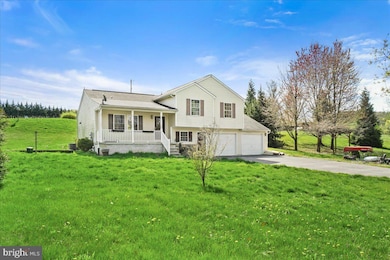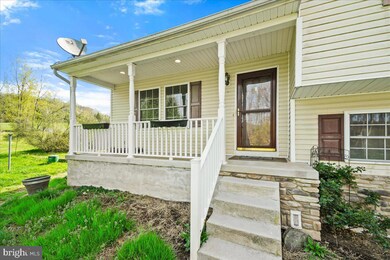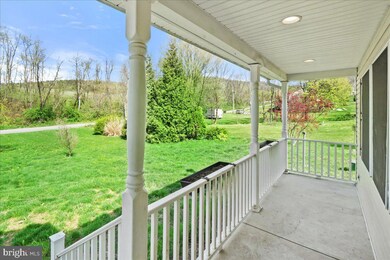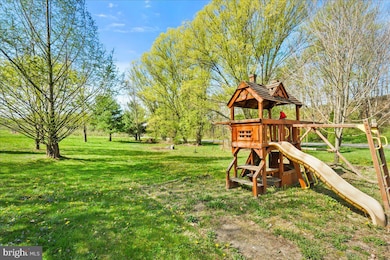
15 P and Q Rd Unit 30 Biglerville, PA 17307
Highlights
- Traditional Floor Plan
- Sitting Room
- 2 Car Attached Garage
- No HOA
- Family Room Off Kitchen
- Laundry Room
About This Home
As of September 2024Price improvement. Welcome to your beautiful 4 bedroom, 2 full bath, multi-level home . Main level boost natural sunlight in the living room and eat in kitchen, also access to the deck and backyard. Upper level features 3 bedrooms, and 2 full baths. 1st lower level has 1 bedroom, with a sitting room, also access to the 2 car garage and its own entrance. Basement in unfinished with laundry. This location is private and rural area, but close to town. Playground in the front yard. Brand new AC/Furnace. Buyer to confirm above square footage, its estimated. Shipley Energy owns the underground propane tank, there is no charge for the owner.
Home Details
Home Type
- Single Family
Est. Annual Taxes
- $4,200
Year Built
- Built in 2003
Lot Details
- 1.9 Acre Lot
- Rural Setting
- Property is in very good condition
Parking
- 2 Car Attached Garage
- Front Facing Garage
- Driveway
Home Design
- Split Level Home
- Permanent Foundation
- Shingle Roof
- Vinyl Siding
Interior Spaces
- 1,752 Sq Ft Home
- Property has 3.5 Levels
- Traditional Floor Plan
- Ceiling Fan
- Family Room Off Kitchen
- Sitting Room
- Living Room
- Combination Kitchen and Dining Room
- Partially Finished Basement
Kitchen
- Gas Oven or Range
- <<builtInMicrowave>>
- Dishwasher
Bedrooms and Bathrooms
- 2 Full Bathrooms
Laundry
- Laundry Room
- Laundry on lower level
- Dryer
- Washer
Outdoor Features
- Playground
- Play Equipment
Utilities
- 90% Forced Air Heating and Cooling System
- Heating System Powered By Leased Propane
- Vented Exhaust Fan
- Propane
- Well
- Electric Water Heater
- On Site Septic
Community Details
- No Home Owners Association
Listing and Financial Details
- Tax Lot 0077
- Assessor Parcel Number 29E07-0077---000
Ownership History
Purchase Details
Similar Homes in Biglerville, PA
Home Values in the Area
Average Home Value in this Area
Purchase History
| Date | Type | Sale Price | Title Company |
|---|---|---|---|
| Deed | $184,000 | -- |
Mortgage History
| Date | Status | Loan Amount | Loan Type |
|---|---|---|---|
| Open | $9,900 | Stand Alone Refi Refinance Of Original Loan |
Property History
| Date | Event | Price | Change | Sq Ft Price |
|---|---|---|---|---|
| 09/13/2024 09/13/24 | Sold | $335,000 | 0.0% | $191 / Sq Ft |
| 07/31/2024 07/31/24 | Price Changed | $335,000 | -3.6% | $191 / Sq Ft |
| 07/21/2024 07/21/24 | Price Changed | $347,500 | -2.1% | $198 / Sq Ft |
| 07/06/2024 07/06/24 | Price Changed | $355,000 | -2.7% | $203 / Sq Ft |
| 06/17/2024 06/17/24 | For Sale | $364,900 | +47.4% | $208 / Sq Ft |
| 01/24/2020 01/24/20 | Sold | $247,500 | -1.0% | $118 / Sq Ft |
| 12/10/2019 12/10/19 | Price Changed | $249,900 | -3.9% | $119 / Sq Ft |
| 10/28/2019 10/28/19 | For Sale | $260,000 | -- | $124 / Sq Ft |
Tax History Compared to Growth
Tax History
| Year | Tax Paid | Tax Assessment Tax Assessment Total Assessment is a certain percentage of the fair market value that is determined by local assessors to be the total taxable value of land and additions on the property. | Land | Improvement |
|---|---|---|---|---|
| 2025 | $4,611 | $217,300 | $92,000 | $125,300 |
| 2024 | $4,201 | $204,700 | $92,000 | $112,700 |
| 2023 | $4,149 | $204,700 | $92,000 | $112,700 |
| 2022 | $4,149 | $204,700 | $92,000 | $112,700 |
| 2021 | $4,032 | $204,700 | $92,000 | $112,700 |
| 2020 | $4,032 | $204,700 | $92,000 | $112,700 |
| 2019 | $3,956 | $204,700 | $92,000 | $112,700 |
| 2018 | $3,858 | $204,700 | $92,000 | $112,700 |
| 2017 | $3,639 | $204,700 | $92,000 | $112,700 |
| 2016 | -- | $204,700 | $92,000 | $112,700 |
| 2015 | -- | $211,100 | $92,000 | $119,100 |
| 2014 | -- | $211,100 | $92,000 | $119,100 |
Agents Affiliated with this Home
-
Ginger Greene

Seller's Agent in 2024
Ginger Greene
Long & Foster Real Estate, Inc.
(240) 405-2855
43 Total Sales
-
Mackenzie Hilsinger

Buyer's Agent in 2024
Mackenzie Hilsinger
Coldwell Banker Realty
(717) 756-5501
93 Total Sales
-
BRYCE BARNES

Seller's Agent in 2020
BRYCE BARNES
Coldwell Banker Realty
(717) 830-3229
144 Total Sales
Map
Source: Bright MLS
MLS Number: PAAD2013494
APN: 29-E07-0077-000
- 0 Heckenluber Rd
- 110 Queen St
- 1270 Arendtsville Rd
- 109 Fawn Dr
- 1001 Brysonia Wenksville Rd
- 54 S High St
- 1265 Beecherstown Rd
- 1160 Beecherstown Rd
- 85 Pine Ridge Rd
- 149 W Hanover St
- 1224 Bendersville Wenksvill Rd
- 50 Penn St
- 31 Ditzler Ave Unit 6
- 253 S Main St
- 98 E York St
- 114 E York St
- 18 Boyds Hollow Rd Unit 7
- 3375 Biglerville Rd
- 116 Church St
- 0 Parcel 1 Unit PAAD2018366
