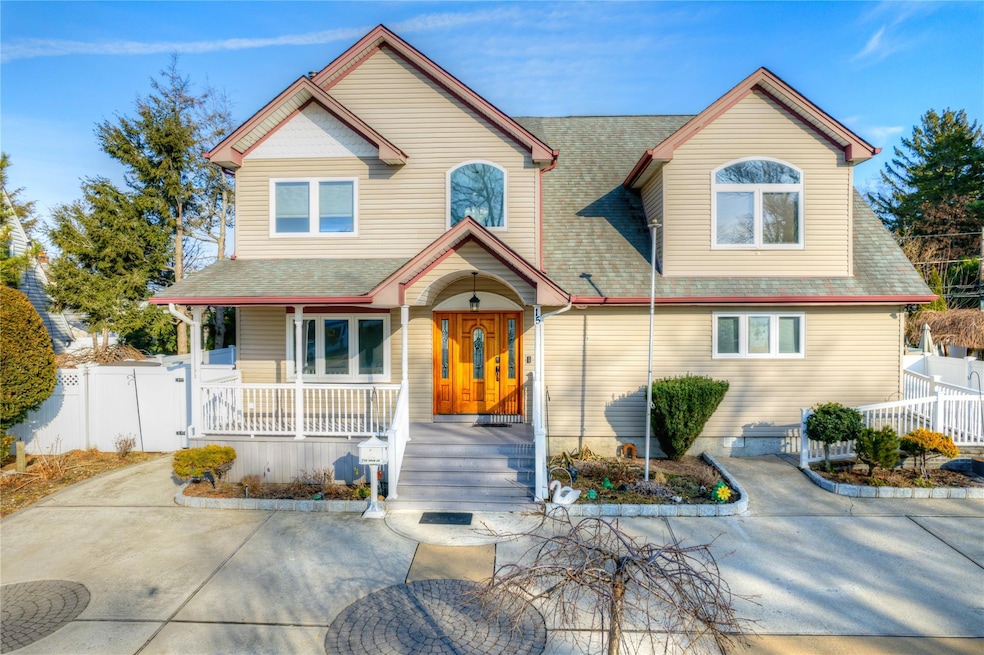
15 Palm Ln Westbury, NY 11590
Salisbury NeighborhoodHighlights
- Cabana
- Cathedral Ceiling
- Stainless Steel Appliances
- Colonial Architecture
- Main Floor Primary Bedroom
- Porch
About This Home
As of April 2025Introducing this Fabulous 2968 square foot 5 Bedroom, 4 Bathroom Colonial home built in 2006 in the Salisbury area of Westbury. This Home can be a Legal Mother Daughter with Proper permits. Features include Beautiful Curb Appeal with its Front Porch, a Main Level Living Room, Full Bathroom, Formal Dining Room and a Updated Eat In kitchen with Stainless Steel appliances and Corian Countertops, Custom made Star Mark Cabinets and a Propane Stove for cooking. The first Floor also Features a Ground Level over 725 SqFt In Law Suite with a large living area with a Bedroom, a Full Bathroom and separate Laundry. The second level features an Expansive 650 SqFt square foot Primary Suite with vaulted ceiling, a Walk In Closet and a Full Bathroom with a Jacuzzi Tub, 3 Additional Bedrooms all with Double Closets, a Full Bathroom with a Double Sink Vanity. Hardwood floors throughout the entire home, speakers in living room and master suite. Updated bathrooms, roof siding and windows 2006, 3 zone Central Air done in 2024, 2022 & 2021, boiler 2006 with oil tank above ground, Resort like backyard with inground saltwater heated pool and Cambridge Paver Backyard all done in 2021, Tiki bar and surround sound and a gas line for the BBQ. PVC fence, crawl space, 6 car Circular driveway parking and so much more.
Last Agent to Sell the Property
Coldwell Banker American Homes Brokerage Phone: 516-223-2525 License #30GA0946823 Listed on: 02/04/2025

Last Buyer's Agent
Coldwell Banker American Homes Brokerage Phone: 516-223-2525 License #30GA0946823 Listed on: 02/04/2025

Home Details
Home Type
- Single Family
Est. Annual Taxes
- $16,308
Year Built
- Built in 2006
Lot Details
- 7,040 Sq Ft Lot
- Lot Dimensions are 78x109
- Vinyl Fence
- Level Lot
- Back Yard Fenced
Home Design
- Colonial Architecture
- Vinyl Siding
Interior Spaces
- 2,968 Sq Ft Home
- Sound System
- Cathedral Ceiling
- Recessed Lighting
Kitchen
- Eat-In Kitchen
- Breakfast Bar
- Microwave
- Dishwasher
- Stainless Steel Appliances
- Kitchen Island
Bedrooms and Bathrooms
- 5 Bedrooms
- Primary Bedroom on Main
- En-Suite Primary Bedroom
- 4 Full Bathrooms
- Double Vanity
Laundry
- Dryer
- Washer
Parking
- 6 Parking Spaces
- Driveway
Pool
- Cabana
- Heated In Ground Pool
- Saltwater Pool
Outdoor Features
- Patio
- Porch
Schools
- Mcvey Elementary School
- Woodland Middle School
- W Tresper Clarke High School
Utilities
- Central Air
- Heating Available
- Oil Water Heater
- Cable TV Available
Listing and Financial Details
- Assessor Parcel Number 2089-45-456-00-0035-0
Ownership History
Purchase Details
Home Financials for this Owner
Home Financials are based on the most recent Mortgage that was taken out on this home.Purchase Details
Purchase Details
Similar Homes in Westbury, NY
Home Values in the Area
Average Home Value in this Area
Purchase History
| Date | Type | Sale Price | Title Company |
|---|---|---|---|
| Bargain Sale Deed | $1,150,000 | Wfg Natl Title Ins Company | |
| Interfamily Deed Transfer | -- | -- | |
| Interfamily Deed Transfer | -- | -- | |
| Deed | -- | -- | |
| Deed | -- | -- |
Mortgage History
| Date | Status | Loan Amount | Loan Type |
|---|---|---|---|
| Previous Owner | $56,752 | New Conventional |
Property History
| Date | Event | Price | Change | Sq Ft Price |
|---|---|---|---|---|
| 04/30/2025 04/30/25 | Sold | $1,150,000 | 0.0% | $387 / Sq Ft |
| 02/14/2025 02/14/25 | Pending | -- | -- | -- |
| 02/05/2025 02/05/25 | Off Market | $1,150,000 | -- | -- |
| 02/04/2025 02/04/25 | For Sale | $1,200,000 | -- | $404 / Sq Ft |
Tax History Compared to Growth
Tax History
| Year | Tax Paid | Tax Assessment Tax Assessment Total Assessment is a certain percentage of the fair market value that is determined by local assessors to be the total taxable value of land and additions on the property. | Land | Improvement |
|---|---|---|---|---|
| 2024 | $5,348 | $652 | $267 | $385 |
| 2023 | $14,152 | $652 | $275 | $377 |
| 2022 | $14,152 | $633 | $267 | $366 |
| 2021 | $17,857 | $633 | $253 | $380 |
| 2020 | $13,654 | $899 | $569 | $330 |
| 2019 | $14,239 | $953 | $613 | $340 |
| 2018 | $14,550 | $953 | $0 | $0 |
| 2017 | $11,486 | $1,290 | $613 | $677 |
| 2016 | $18,202 | $1,290 | $613 | $677 |
| 2015 | $6,166 | $1,290 | $613 | $677 |
| 2014 | $6,166 | $1,290 | $613 | $677 |
| 2013 | $5,740 | $1,290 | $613 | $677 |
Agents Affiliated with this Home
-
John Gandolfo

Seller's Agent in 2025
John Gandolfo
Century 21 American Homes
(516) 779-8423
2 in this area
187 Total Sales
-
John and Barbara Gandolfo

Buyer Co-Listing Agent in 2025
John and Barbara Gandolfo
Century 21 American Homes
(516) 644-8097
1 in this area
162 Total Sales
Map
Source: OneKey® MLS
MLS Number: 819958
APN: 2089-45-456-00-0035-0
