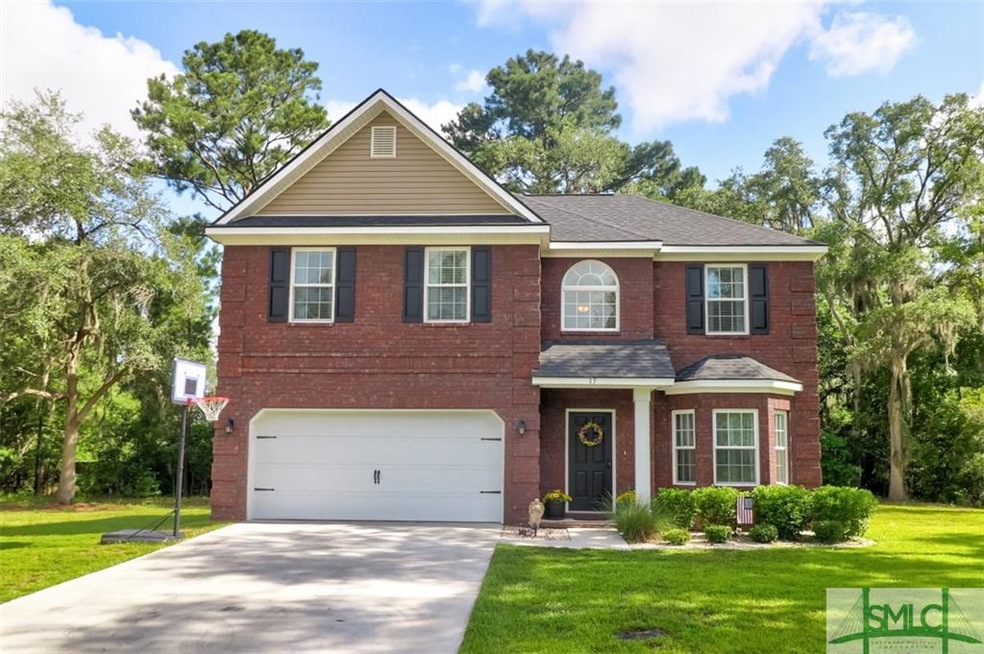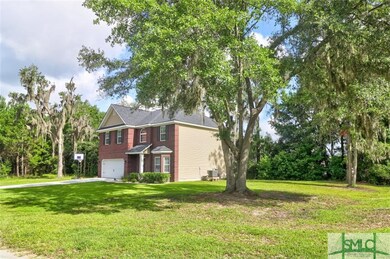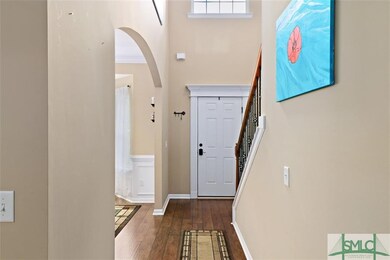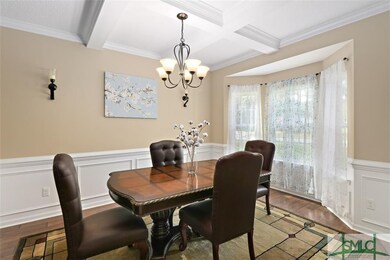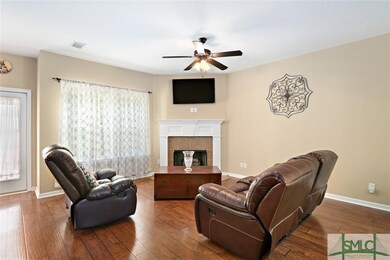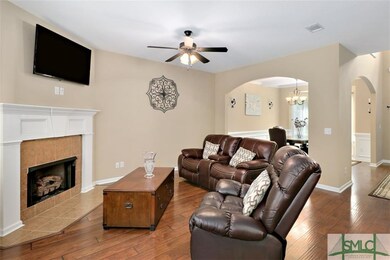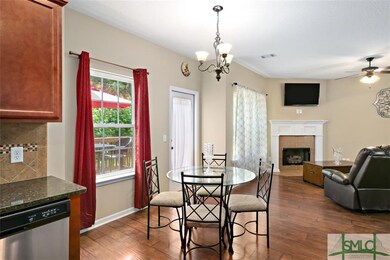
15 Paradise Ln Midway, GA 31320
Highlights
- Primary Bedroom Suite
- Deck
- Traditional Architecture
- ENERGY STAR Certified Homes
- Wooded Lot
- Corner Lot
About This Home
As of October 2021Move-in Ready! This gorgeous, brick-front home has four bedrooms, 2.5 bathrooms and loads of upgrades! Wood flooring throughout the main level, beautiful moldings and vaulted ceilings in all bedrooms. The kitchen is spacious with granite counter tops, stainless steel appliances, tile back splash and large pantry. It has an open concept layout with great flow from formal dining room, Greatroom and kitchen. The breakfast area door leads to a deck overlooking the backyard. The Master Bedroom is HUGE with two walk-in closets and on-suite with double vanities, garden tub & separate shower. With three additional bedrooms and guest bath, there is plenty of space for everyone! This home sits on a large, corner lot with large, moss-covered oak trees! Easy access to I-95 ~ Convenient location to Fort Stewart, Savannah, Richmond Hill & Pooler ~ Schedule a showing today!
Last Agent to Sell the Property
Keller Williams Coastal Area P License #371772 Listed on: 06/21/2019

Home Details
Home Type
- Single Family
Est. Annual Taxes
- $2,606
Year Built
- Built in 2016 | Remodeled
Lot Details
- 0.37 Acre Lot
- Corner Lot
- Level Lot
- Sprinkler System
- Wooded Lot
- Private Yard
Home Design
- Traditional Architecture
- Brick Exterior Construction
- Slab Foundation
- Composition Roof
Interior Spaces
- 2,110 Sq Ft Home
- 2-Story Property
- Recessed Lighting
- Factory Built Fireplace
- Ventless Fireplace
- Gas Fireplace
- Double Pane Windows
- Great Room with Fireplace
- Sitting Room
- Pull Down Stairs to Attic
Kitchen
- Galley Kitchen
- Breakfast Area or Nook
- Self-Cleaning Oven
- Range Hood
- Microwave
- Dishwasher
- Disposal
Bedrooms and Bathrooms
- 4 Bedrooms
- Primary Bedroom Upstairs
- Primary Bedroom Suite
- Split Bedroom Floorplan
- Dual Vanity Sinks in Primary Bathroom
- Garden Bath
- Separate Shower
Laundry
- Laundry Room
- Washer and Dryer Hookup
Parking
- 2 Car Attached Garage
- Parking Accessed On Kitchen Level
- Automatic Garage Door Opener
Schools
- Liberty Element Elementary School
- Midway Middle School
- Liberty County High School
Utilities
- Central Heating and Cooling System
- Programmable Thermostat
- 110 Volts
- Electric Water Heater
- Cable TV Available
Additional Features
- ENERGY STAR Certified Homes
- Deck
Community Details
- Built by RTS
- Chatham
Listing and Financial Details
- Home warranty included in the sale of the property
- Assessor Parcel Number 241A-136
Ownership History
Purchase Details
Home Financials for this Owner
Home Financials are based on the most recent Mortgage that was taken out on this home.Purchase Details
Home Financials for this Owner
Home Financials are based on the most recent Mortgage that was taken out on this home.Purchase Details
Home Financials for this Owner
Home Financials are based on the most recent Mortgage that was taken out on this home.Purchase Details
Home Financials for this Owner
Home Financials are based on the most recent Mortgage that was taken out on this home.Purchase Details
Purchase Details
Similar Homes in Midway, GA
Home Values in the Area
Average Home Value in this Area
Purchase History
| Date | Type | Sale Price | Title Company |
|---|---|---|---|
| Warranty Deed | $255,000 | -- | |
| Warranty Deed | -- | -- | |
| Warranty Deed | $208,000 | -- | |
| Warranty Deed | $185,310 | -- | |
| Warranty Deed | $20,000 | -- | |
| Quit Claim Deed | -- | -- |
Mortgage History
| Date | Status | Loan Amount | Loan Type |
|---|---|---|---|
| Open | $260,865 | VA | |
| Previous Owner | $214,256 | VA | |
| Previous Owner | $208,000 | VA | |
| Previous Owner | $189,294 | VA |
Property History
| Date | Event | Price | Change | Sq Ft Price |
|---|---|---|---|---|
| 03/23/2023 03/23/23 | Rented | -- | -- | -- |
| 03/13/2023 03/13/23 | For Rent | $2,100 | 0.0% | -- |
| 10/26/2021 10/26/21 | Sold | $255,000 | 0.0% | $105 / Sq Ft |
| 10/07/2021 10/07/21 | Pending | -- | -- | -- |
| 08/30/2021 08/30/21 | For Sale | $255,000 | +22.6% | $105 / Sq Ft |
| 08/28/2019 08/28/19 | Sold | $208,000 | -0.9% | $99 / Sq Ft |
| 08/16/2019 08/16/19 | Pending | -- | -- | -- |
| 06/21/2019 06/21/19 | For Sale | $209,900 | -- | $99 / Sq Ft |
Tax History Compared to Growth
Tax History
| Year | Tax Paid | Tax Assessment Tax Assessment Total Assessment is a certain percentage of the fair market value that is determined by local assessors to be the total taxable value of land and additions on the property. | Land | Improvement |
|---|---|---|---|---|
| 2024 | $4,968 | $119,321 | $14,000 | $105,321 |
| 2023 | $4,968 | $106,910 | $14,000 | $92,910 |
| 2022 | $3,486 | $89,244 | $14,000 | $75,244 |
| 2021 | $51 | $78,319 | $14,000 | $64,319 |
| 2020 | $48 | $78,969 | $14,000 | $64,969 |
| 2019 | $2,748 | $72,016 | $10,000 | $62,016 |
| 2018 | $2,606 | $69,062 | $10,000 | $59,062 |
| 2017 | $1,169 | $27,544 | $10,000 | $17,544 |
| 2016 | $345 | $10,000 | $10,000 | $0 |
| 2015 | $348 | $10,000 | $10,000 | $0 |
| 2014 | $348 | $10,000 | $10,000 | $0 |
| 2013 | -- | $10,000 | $10,000 | $0 |
Agents Affiliated with this Home
-
Jessica Victoria

Seller's Agent in 2023
Jessica Victoria
912|living
(912) 388-6772
151 Total Sales
-
Brandi Simpson

Buyer's Agent in 2021
Brandi Simpson
Realty One Group Inclusion
(912) 272-7582
248 Total Sales
-
Thomasina Coile

Seller's Agent in 2019
Thomasina Coile
Keller Williams Coastal Area P
(706) 207-0512
133 Total Sales
-
Nicole Midgett

Buyer's Agent in 2019
Nicole Midgett
Keller Williams Coastal Area P
(864) 908-5167
251 Total Sales
Map
Source: Savannah Multi-List Corporation
MLS Number: 208767
APN: 241A-136
- 29 Joy Ln
- 22 Veranda Trail
- 23 Veranda Trail
- 78 Cottage Loop
- 32 Cottage Loop
- 4787 Old Sunbury Rd
- 78 Button Gwinnett Ave
- 93 Veranda Trail
- 81 Button Gwinnett Ave
- 125 Otto Dr
- 11 Dogwood Dr
- 13208 E Oglethorpe Hwy
- 13225 E Oglethorpe Hwy
- 1.4AC E Oglethorpe Hwy
- 1 AC E Oglethorpe Hwy
- 1.54 Ac E Oglethorpe Hwy
- 1.54 Acres E Oglethorpe Hwy
- 4 Acres E Oglethorpe Hwy
- 7.47 E Oglethorpe Hwy
- 49 Alder Pass
