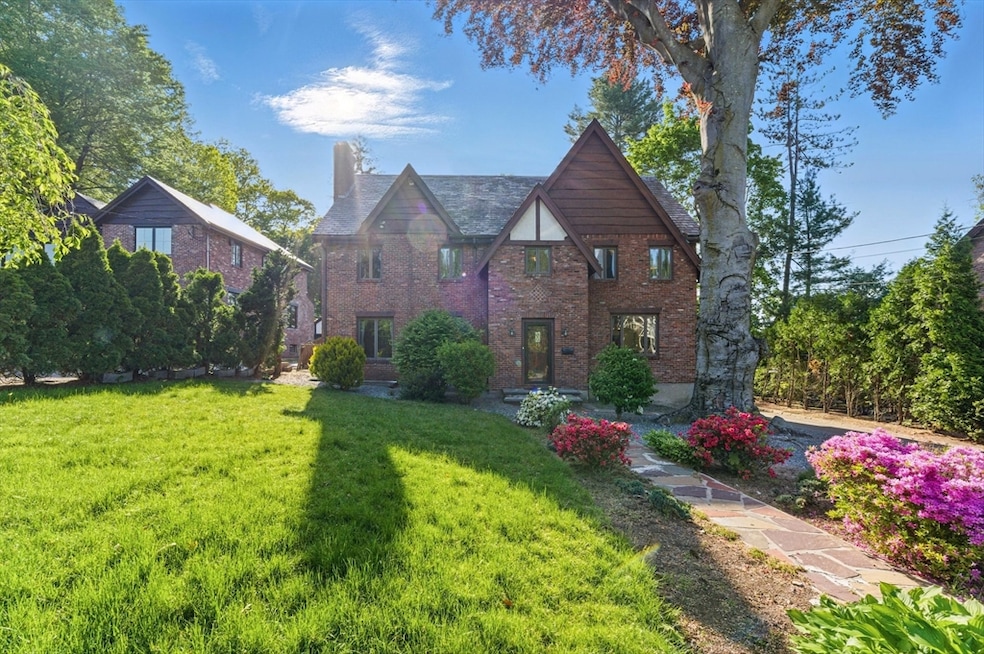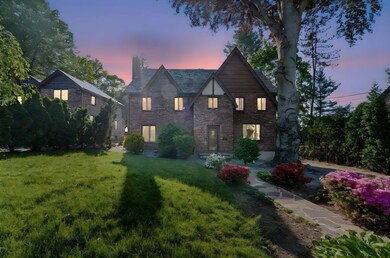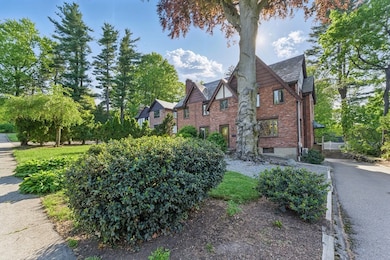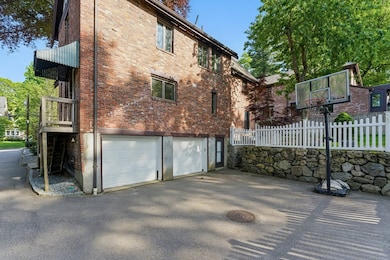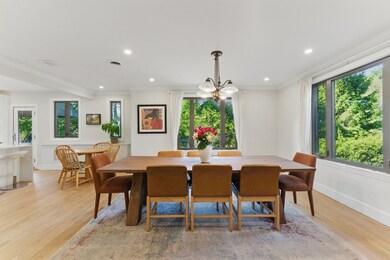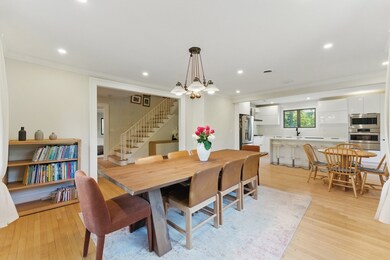15 Park Ave Newton, MA 02458
Newton Corner NeighborhoodHighlights
- Living Room with Fireplace
- Wood Flooring
- Fenced Yard
- Ward Elementary School Rated A+
- No HOA
- Patio
About This Home
Available for rent! Extensively updated since 2022 with a renovated kitchen, fresh interior paint, added full bath and two bonus rooms in the basement, and refinished hardwood floors (partial). This timeless impressive Tudor is located on a picturesque tree-lined street in one of Newton’s most desirable neighborhoods—steps to top schools, public transit, highways, restaurants, and shopping.The main level features a grand foyer, sunken living room with beamed ceiling and wood-burning fireplace, formal dining room, eat-in kitchen with stainless steel appliances, full bath, and a family room/home office with direct backyard access.Upstairs offers four bedrooms and two full baths, including a spacious primary suite with en suite bath, fireplace, and walk-in closet. The finished upper level includes a vaulted-ceiling media room and additional en suite with full bath and closet. The lower level also includes a retro bar, laundry area, and access to a heated two-car garage.
Home Details
Home Type
- Single Family
Est. Annual Taxes
- $16,917
Year Built
- Built in 1935 | Remodeled
Lot Details
- 10,134 Sq Ft Lot
- Fenced Yard
- Fenced
Parking
- 4 Car Parking Spaces
Interior Spaces
- Living Room with Fireplace
- 3 Fireplaces
- Wood Flooring
Kitchen
- Oven
- Range
- Microwave
- Dishwasher
- Disposal
Bedrooms and Bathrooms
- 8 Bedrooms
- Primary bedroom located on second floor
- 5 Full Bathrooms
Laundry
- Dryer
- Washer
Schools
- Ward Elementary School
- Biglow Middle School
- Newton North High School
Additional Features
- Patio
- No Cooling
Listing and Financial Details
- Security Deposit $11,000
- Rent includes parking
- 12 Month Lease Term
- Assessor Parcel Number S:73 B:007 L:0007,703145
Community Details
Overview
- No Home Owners Association
Pet Policy
- Call for details about the types of pets allowed
Map
Source: MLS Property Information Network (MLS PIN)
MLS Number: 73392694
APN: NEWT-000073-000007-000007
- 35 George St Unit 35
- 37 George St Unit 37
- 77 Cotton St
- 21 Waterston Rd
- 642 Centre St
- 36 Lorna Rd
- 292 Franklin St
- 20 Mandalay Rd
- 155 Waverley Ave
- 12 Valley Spring Rd
- 548 Centre St Unit 5
- 515 Centre St Unit 2
- 21-23 Francis St
- 23 Francis St Unit 23
- 65-67 Westchester Rd
- 16 Summit St
- 21 Francis St Unit 23
- 14 Summit St
- 14 Princeton St
- 14 Princeton St Unit Fourteen
- 39 Green Park
- 351 Waverley Ave
- 672 Centre St Unit 1
- 672 Centre St
- 17 Montrose St
- 642 Centre St
- 36 W Boulevard Rd
- 43 Bennington St Unit 1
- 56 W Boulevard Rd
- 48 Hollis St Unit 2H
- 549 Centre St Unit 2
- 543 Centre St Unit 2
- 6 Surrey Rd
- 39 Newtonville Ave Unit 1
- 14 Mount Ida St Unit 8
- 14 Mount Ida St Unit 4
- 515 Centre St Unit 2
- 12 Westbourne Rd Unit 1
- 140 Church St
- 11 Maple Cir
