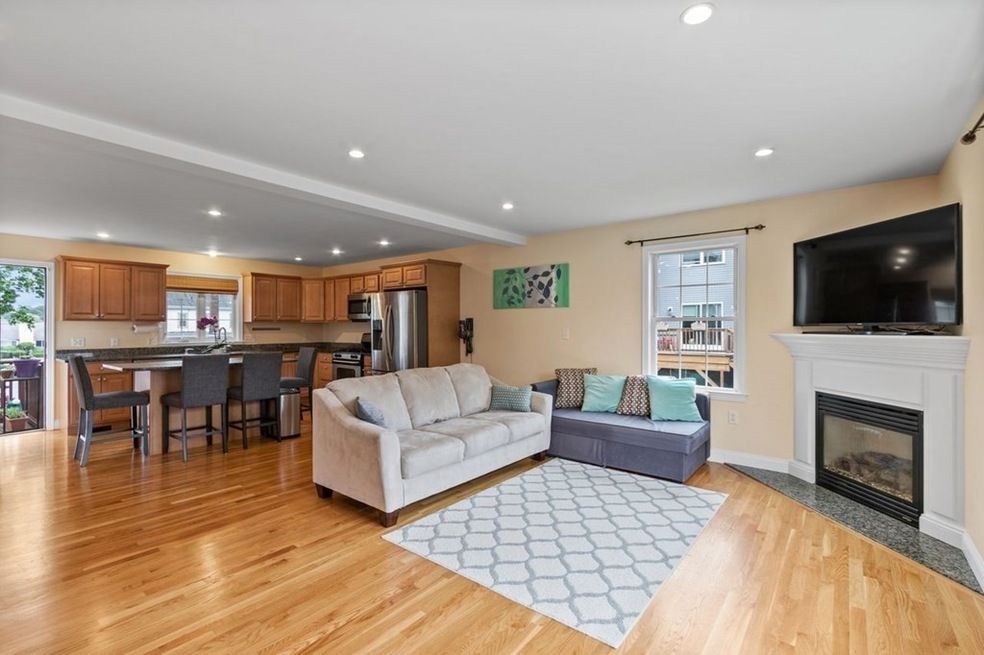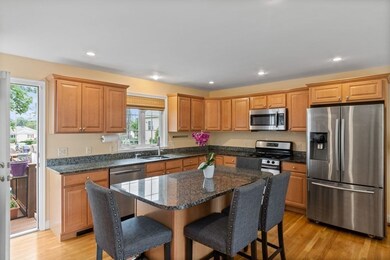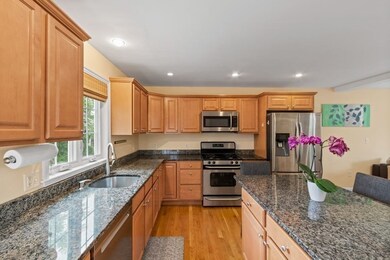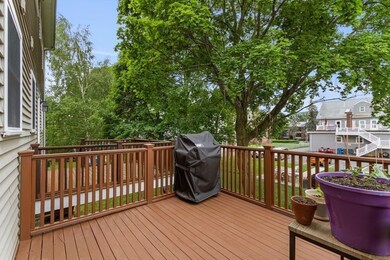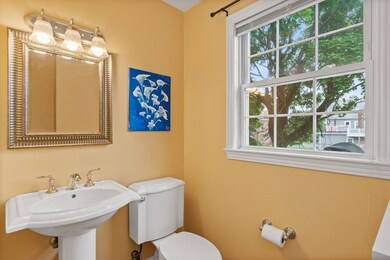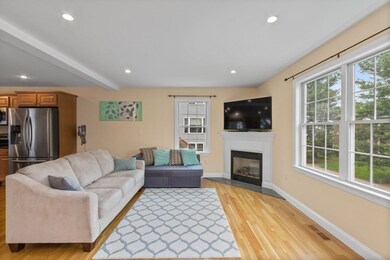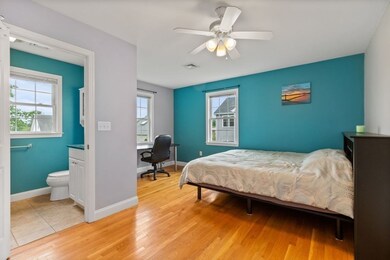
15 Parkers Ln Unit 1 Waltham, MA 02453
Bleachery NeighborhoodHighlights
- Wood Flooring
- Forced Air Heating and Cooling System
- Central Vacuum
About This Home
As of July 2021Beautifully maintained, young townhome with three bedrooms and two and half bath. Granite countertops with stainless steel appliances and recently replaced water heater. Open living with a gas fireplace and a third floor bedroom/loft. A deck off the kitchen leading to a spacious yard for socially distanced gatherings. A quiet neighborhood tucked conveniently near stores and easy access to major roads. Close to a spray park, playground, tennis courts, and the Charles River trail/ bike path. A mile from the commuter rail and close to MBTA bus stop.
Townhouse Details
Home Type
- Townhome
Est. Annual Taxes
- $7,113
Year Built
- Built in 2006
Lot Details
- Year Round Access
HOA Fees
- $200 per month
Parking
- 2 Car Garage
Interior Spaces
- Central Vacuum
- Wood Flooring
Utilities
- Forced Air Heating and Cooling System
- Heating System Uses Gas
- Natural Gas Water Heater
Listing and Financial Details
- Assessor Parcel Number M:070 B:011 L:0003 001
Ownership History
Purchase Details
Home Financials for this Owner
Home Financials are based on the most recent Mortgage that was taken out on this home.Purchase Details
Home Financials for this Owner
Home Financials are based on the most recent Mortgage that was taken out on this home.Map
Similar Homes in Waltham, MA
Home Values in the Area
Average Home Value in this Area
Purchase History
| Date | Type | Sale Price | Title Company |
|---|---|---|---|
| Condominium Deed | $690,000 | None Available | |
| Deed | $410,000 | -- |
Mortgage History
| Date | Status | Loan Amount | Loan Type |
|---|---|---|---|
| Open | $552,000 | Purchase Money Mortgage | |
| Previous Owner | $236,000 | Stand Alone Refi Refinance Of Original Loan | |
| Previous Owner | $416,250 | No Value Available | |
| Previous Owner | $296,000 | Adjustable Rate Mortgage/ARM | |
| Previous Owner | $315,500 | No Value Available | |
| Previous Owner | $328,000 | Purchase Money Mortgage | |
| Previous Owner | $41,000 | No Value Available |
Property History
| Date | Event | Price | Change | Sq Ft Price |
|---|---|---|---|---|
| 07/30/2021 07/30/21 | Sold | $690,000 | -1.4% | $336 / Sq Ft |
| 06/21/2021 06/21/21 | Pending | -- | -- | -- |
| 06/15/2021 06/15/21 | Price Changed | $700,000 | +2.9% | $341 / Sq Ft |
| 06/09/2021 06/09/21 | For Sale | $680,000 | +22.5% | $331 / Sq Ft |
| 07/29/2016 07/29/16 | Sold | $555,000 | +0.9% | $270 / Sq Ft |
| 05/18/2016 05/18/16 | Pending | -- | -- | -- |
| 05/12/2016 05/12/16 | For Sale | $549,900 | -- | $268 / Sq Ft |
Tax History
| Year | Tax Paid | Tax Assessment Tax Assessment Total Assessment is a certain percentage of the fair market value that is determined by local assessors to be the total taxable value of land and additions on the property. | Land | Improvement |
|---|---|---|---|---|
| 2025 | $7,113 | $724,300 | $0 | $724,300 |
| 2024 | $6,718 | $696,900 | $0 | $696,900 |
| 2023 | $6,922 | $670,700 | $0 | $670,700 |
| 2022 | $7,273 | $652,900 | $0 | $652,900 |
| 2021 | $6,987 | $617,200 | $0 | $617,200 |
| 2020 | $7,029 | $588,200 | $0 | $588,200 |
| 2019 | $6,405 | $505,900 | $0 | $505,900 |
| 2018 | $6,379 | $505,900 | $0 | $505,900 |
| 2017 | $4,542 | $361,600 | $0 | $361,600 |
| 2016 | $4,426 | $361,600 | $0 | $361,600 |
| 2015 | $4,699 | $357,900 | $0 | $357,900 |
Source: MLS Property Information Network (MLS PIN)
MLS Number: 72846297
APN: WALT-000070-000011-000003-000001
- 194-196 Willow St
- 5 Naviens Ln Unit 2
- 11 Naviens Ln Unit A
- 11 Naviens Ln Unit 1
- 180A River St Unit 3
- 180 River St Unit B4
- 229-231 River St
- 232-234 River St
- 228 Grove St Unit 2
- 33 Peirce St Unit 1
- 295 Grove St
- 28-32 Calvary St
- 10-12 Liverpool Ln
- 15 Gilbert St
- 54 Richgrain Ave
- 46 Farwell St Unit 1
- 22 Grove St Unit 1
- 1 Farwell Cir
- 59 Farnum Rd
- 3 Repton Cir Unit 3407
