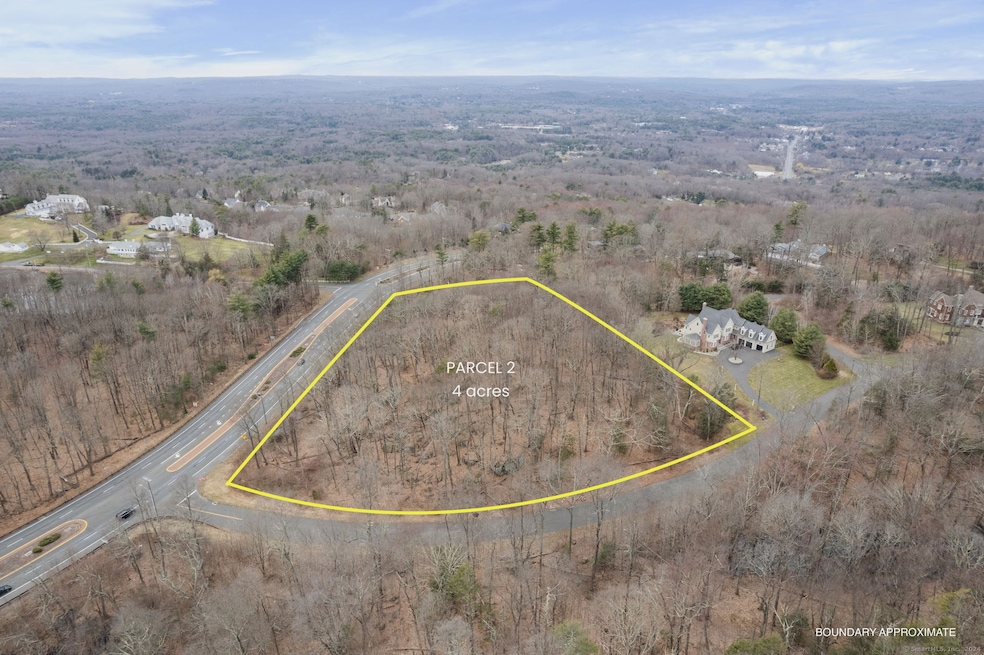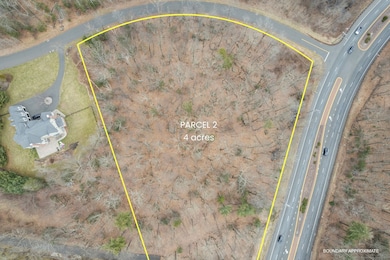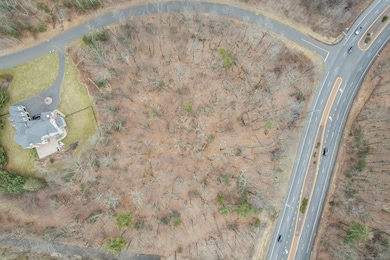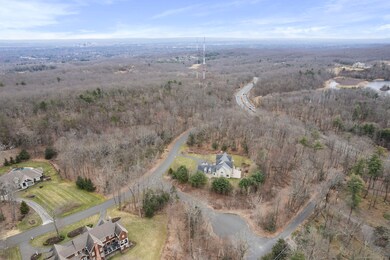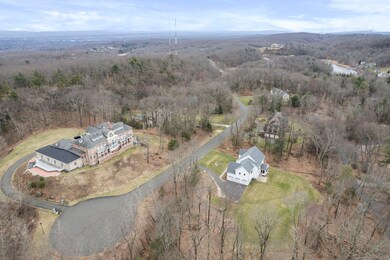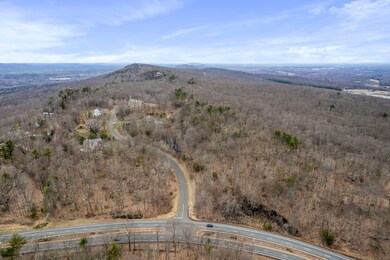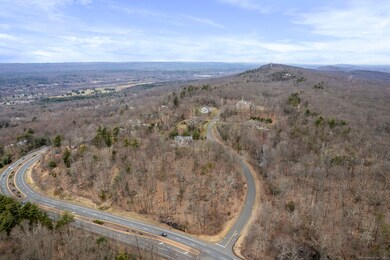Estimated payment $1,725/month
About This Lot
RARE OPPORTUNITY: 1 of only 2 remaining lots in East Avon's premier cul-de-sac neighborhood! Build your custom dream home in this sought-after neighborhood of fine residences. A prime location offers the best of Avon living-award-winning schools, upscale shopping & dining, medical facilities, golf, and recreation - all minutes away. Level, buildable lot ready for your vision. Bring your plans or use our trusted builder who knows this community. Established neighborhood, desirable east side, surrounded by quality homes. Build the DREAM. Our builder or yours.
Listing Agent
William Pitt Sotheby's Int'l Brokerage Phone: (857) 400-6251 License #RES.0800540 Listed on: 12/03/2025

Co-Listing Agent
William Pitt Sotheby's Int'l Brokerage Phone: (857) 400-6251 License #REB.0755984
Property Details
Property Type
- Land
Est. Annual Taxes
- $3,391
Lot Details
- 4.01 Acre Lot
- Property is zoned RU2A
Schools
- Pine Grove Elementary School
- Avon High School
Utilities
- Well Required
- Cable TV Available
Listing and Financial Details
- Assessor Parcel Number 2520732
Map
Home Values in the Area
Average Home Value in this Area
Tax History
| Year | Tax Paid | Tax Assessment Tax Assessment Total Assessment is a certain percentage of the fair market value that is determined by local assessors to be the total taxable value of land and additions on the property. | Land | Improvement |
|---|---|---|---|---|
| 2025 | $3,391 | $110,270 | $110,270 | $0 |
| 2024 | $3,271 | $110,270 | $110,270 | $0 |
| 2023 | $3,625 | $102,420 | $102,420 | $0 |
| 2022 | $3,545 | $102,420 | $102,420 | $0 |
| 2021 | $3,504 | $102,420 | $102,420 | $0 |
| 2020 | $3,370 | $102,420 | $102,420 | $0 |
| 2019 | $3,370 | $102,420 | $102,420 | $0 |
| 2018 | $5,268 | $168,040 | $168,040 | $0 |
| 2017 | $5,140 | $168,040 | $168,040 | $0 |
| 2016 | $4,961 | $168,040 | $168,040 | $0 |
| 2015 | $4,840 | $168,040 | $168,040 | $0 |
| 2014 | $4,759 | $168,040 | $168,040 | $0 |
Property History
| Date | Event | Price | List to Sale | Price per Sq Ft |
|---|---|---|---|---|
| 12/03/2025 12/03/25 | For Sale | $275,000 | -- | -- |
Source: SmartMLS
MLS Number: 24143251
APN: AVON-000015-000000-000619-000015
- 10 Breezy Knoll
- 16 Thistle Hollow
- 5 Thistle Hollow
- 2 Bramble Bush Unit 2
- 3 Acorn Glen Unit 3
- 7 Kirbyshire
- 11 Brenthaven
- 100 Nod Way
- 25 Sky View Dr
- 16 Oak Bluff
- 2 Templeton Ct
- 40 Ferncliff Dr
- 75 Arlen Way
- 25 Lakeview Dr
- 1 Cedar Close
- 34 Cary Ln Unit 34
- 10 Hosmer Dr
- 125 Old Farms Rd
- 30 Biltmore Park Unit 30
- 21 Rushleigh Rd
- 31 Rivermead
- 44 Avonwood Rd
- 75 Avonwood Rd
- 92 Kenmore Rd
- 239 Old Farms Rd Unit 7B
- 592 Mountain Rd Unit A
- 35 Sylvan St
- 20 Hopmeadow St
- 51 Hopmeadow St
- 144 Hopmeadow St
- 20 Magnolia Hill
- 167 Arch Rd
- 1 Morningside Ct Unit 1
- 3 Old Field Rd
- 200 Hopmeadow St
- 87 Scoville Rd
- 2432 Albany Ave
- 1 King Philip Dr Unit 202
- 32 Bay Hill Dr Unit 32
- 44 Simsbury Manor Dr
