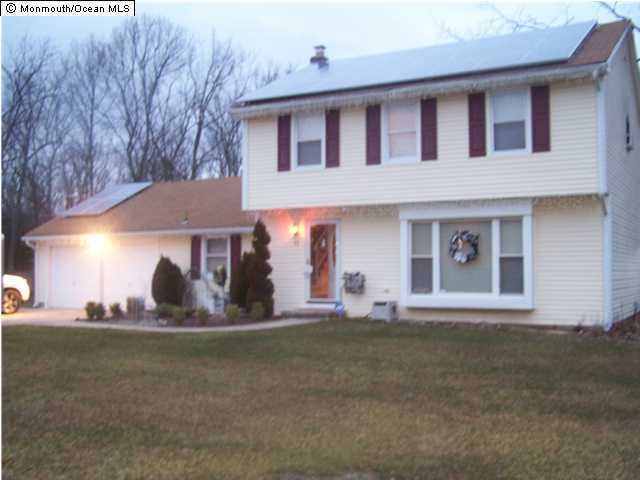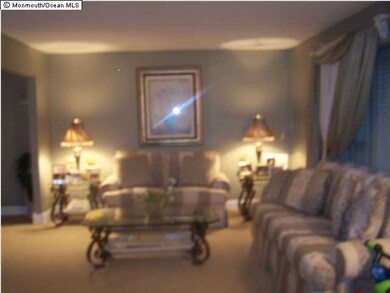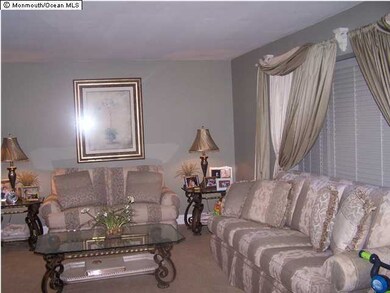
15 Partree Rd Jackson, NJ 08527
Highlights
- Spa
- Deck
- Home Office
- Colonial Architecture
- No HOA
- Double-Wide Driveway
About This Home
As of August 2016Here is the perfect house to start a family. This Colonial in located on cul-de-sac in Oakley Hill. Home features 3 Bedrooms 1.5 Baths.Pride of ownership reflects in this house.Huge family room with connecting offfice/playroom.NEVER PAY HIGH ELECTRIC BILLS AGAIN!!!! Home comes equipped with solar energy. Backyard has new pool and surrounded deck half emerged in ground!New deck and hot tub makes you never want to leave Home Sweet Home. Not a short sale!!!
Last Agent to Sell the Property
RE/MAX Realty 9 License #0337157 Listed on: 01/14/2013

Home Details
Home Type
- Single Family
Est. Annual Taxes
- $7,710
Year Built
- 1970
Lot Details
- Cul-De-Sac
- Fenced
Parking
- 2 Car Attached Garage
- Double-Wide Driveway
Home Design
- Colonial Architecture
- Shingle Roof
- Vinyl Siding
Interior Spaces
- 2-Story Property
- Wood Burning Fireplace
- Family Room
- Living Room
- Dining Room
- Home Office
- Crawl Space
- Pull Down Stairs to Attic
Flooring
- Wall to Wall Carpet
- Ceramic Tile
Bedrooms and Bathrooms
- 3 Bedrooms
- Primary bedroom located on second floor
Pool
- Spa
- Above Ground Pool
Outdoor Features
- Deck
- Exterior Lighting
Schools
- Sylvia Rosenauer Elementary School
- Christa Mcauliffe Middle School
- Jackson Liberty High School
Utilities
- Central Air
- Heating System Uses Natural Gas
- Natural Gas Water Heater
Community Details
- No Home Owners Association
- Oakley Hill Subdivision
Listing and Financial Details
- Exclusions: HOT TUB SWINGSET & CUSTOM WINDOW TREATMENTS NEGOTIABLE!
- Assessor Parcel Number 06901000000020
Ownership History
Purchase Details
Home Financials for this Owner
Home Financials are based on the most recent Mortgage that was taken out on this home.Purchase Details
Home Financials for this Owner
Home Financials are based on the most recent Mortgage that was taken out on this home.Purchase Details
Home Financials for this Owner
Home Financials are based on the most recent Mortgage that was taken out on this home.Similar Homes in the area
Home Values in the Area
Average Home Value in this Area
Purchase History
| Date | Type | Sale Price | Title Company |
|---|---|---|---|
| Warranty Deed | $360,000 | First American Title Insuran | |
| Deed | $280,000 | Counsellors Title Agency Inc | |
| Deed | $316,000 | -- |
Mortgage History
| Date | Status | Loan Amount | Loan Type |
|---|---|---|---|
| Open | $271,000 | New Conventional | |
| Closed | $288,000 | New Conventional | |
| Previous Owner | $286,020 | VA | |
| Previous Owner | $240,000 | New Conventional | |
| Previous Owner | $80,000 | Unknown | |
| Previous Owner | $50,000 | Unknown | |
| Previous Owner | $252,800 | Fannie Mae Freddie Mac | |
| Closed | $31,500 | No Value Available |
Property History
| Date | Event | Price | Change | Sq Ft Price |
|---|---|---|---|---|
| 08/16/2016 08/16/16 | Sold | $360,000 | +28.6% | -- |
| 06/28/2013 06/28/13 | Sold | $280,000 | -- | -- |
Tax History Compared to Growth
Tax History
| Year | Tax Paid | Tax Assessment Tax Assessment Total Assessment is a certain percentage of the fair market value that is determined by local assessors to be the total taxable value of land and additions on the property. | Land | Improvement |
|---|---|---|---|---|
| 2024 | $7,710 | $292,600 | $134,700 | $157,900 |
| 2023 | $7,558 | $292,600 | $134,700 | $157,900 |
| 2022 | $7,558 | $292,600 | $134,700 | $157,900 |
| 2021 | $7,412 | $292,600 | $134,700 | $157,900 |
| 2020 | $7,309 | $292,600 | $134,700 | $157,900 |
| 2019 | $7,210 | $292,600 | $134,700 | $157,900 |
| 2018 | $7,037 | $292,600 | $134,700 | $157,900 |
| 2017 | $6,867 | $292,600 | $134,700 | $157,900 |
| 2016 | $6,750 | $292,600 | $134,700 | $157,900 |
| 2015 | $6,613 | $292,600 | $134,700 | $157,900 |
| 2014 | $6,437 | $292,600 | $134,700 | $157,900 |
Agents Affiliated with this Home
-
Robert Scott Ritchie
R
Seller's Agent in 2016
Robert Scott Ritchie
Weichert Realtors-Sea Girt
(732) 859-8200
1 in this area
13 Total Sales
-
Simcha Salomon
S
Buyer's Agent in 2016
Simcha Salomon
Four Points Realty
(917) 825-0958
89 in this area
196 Total Sales
-
PATRICIA SIMLER
P
Seller's Agent in 2013
PATRICIA SIMLER
RE/MAX
(732) 920-1900
3 in this area
29 Total Sales
Map
Source: MOREMLS (Monmouth Ocean Regional REALTORS®)
MLS Number: 21301487
APN: 12-06901-0000-00020


