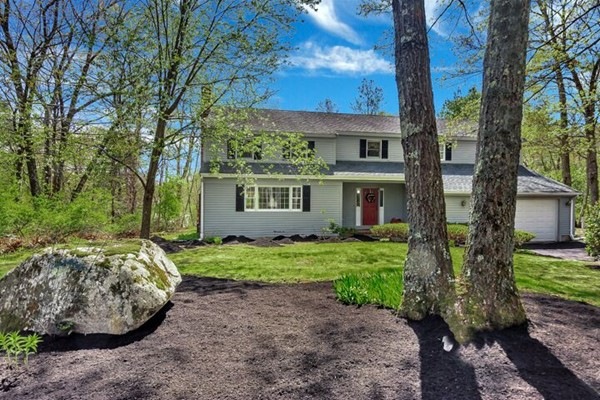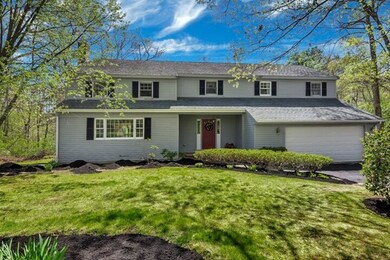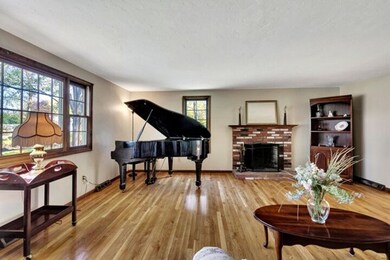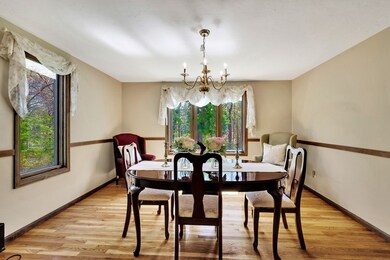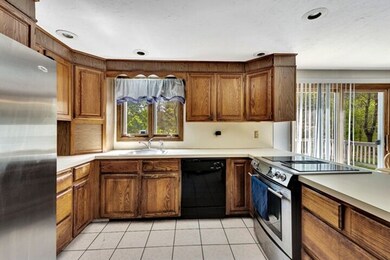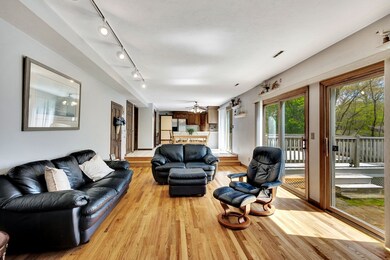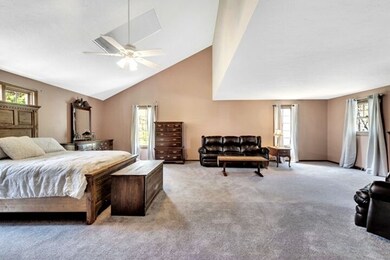
15 Partridge Way North Easton, MA 02356
Oliver Ames High School/Metacomet NeighborhoodHighlights
- Deck
- Wood Flooring
- Whole House Fan
- Easton Middle School Rated A-
- Porch
- Forced Air Heating and Cooling System
About This Home
As of June 2022CHESTNUT KNOLL Wonderful family home. Step down family room with double sliders leading to large deck, good sized eat-in kitchen with s/s appliances, ,formal dining room with chair rail, spacious fireplace living room and 1/2 bath on main level. Upper level features 4 spacious bedrooms (master 24x24) with cathedral ceiling and 2 skylights affording great natural light. Most rooms newly painted, beautiful hardwood flooring newly finished, new carpeting second level 2 bedrooms , staircase and hallway.. central vac. Triple sliders to private back yard overlooking large deck, Exterior recently power washed, Title V passed. This is one of Easton's most sought after neighborhoods and priced for immediate sale. Minutes to all amenities, highway, and commuter rail in stoughton mins away.
Last Agent to Sell the Property
June Stearns
Humphrey Realty Group, LLC License #450000059 Listed on: 05/10/2019
Last Buyer's Agent
June Stearns
Humphrey Realty Group, LLC License #450000059 Listed on: 05/10/2019
Home Details
Home Type
- Single Family
Est. Annual Taxes
- $11,621
Year Built
- Built in 1983
Lot Details
- Year Round Access
- Sprinkler System
Parking
- 2 Car Garage
Interior Spaces
- Central Vacuum
- Whole House Fan
- Window Screens
- Basement
Kitchen
- Indoor Grill
- Range
- Microwave
- Dishwasher
Flooring
- Wood
- Wall to Wall Carpet
- Tile
Outdoor Features
- Deck
- Rain Gutters
- Porch
Utilities
- Forced Air Heating and Cooling System
- Heating System Uses Oil
- Electric Water Heater
- Private Sewer
- Cable TV Available
Ownership History
Purchase Details
Home Financials for this Owner
Home Financials are based on the most recent Mortgage that was taken out on this home.Purchase Details
Home Financials for this Owner
Home Financials are based on the most recent Mortgage that was taken out on this home.Similar Home in the area
Home Values in the Area
Average Home Value in this Area
Purchase History
| Date | Type | Sale Price | Title Company |
|---|---|---|---|
| Not Resolvable | $505,000 | -- | |
| Deed | $340,000 | -- |
Mortgage History
| Date | Status | Loan Amount | Loan Type |
|---|---|---|---|
| Open | $475,000 | Stand Alone Refi Refinance Of Original Loan | |
| Closed | $479,750 | New Conventional | |
| Previous Owner | $10,000 | Stand Alone Refi Refinance Of Original Loan | |
| Previous Owner | $50,000 | No Value Available | |
| Previous Owner | $300,000 | No Value Available | |
| Previous Owner | $275,000 | No Value Available | |
| Previous Owner | $255,000 | Purchase Money Mortgage |
Property History
| Date | Event | Price | Change | Sq Ft Price |
|---|---|---|---|---|
| 06/30/2022 06/30/22 | Sold | $900,000 | +0.1% | $290 / Sq Ft |
| 04/25/2022 04/25/22 | Pending | -- | -- | -- |
| 04/20/2022 04/20/22 | For Sale | $899,000 | +78.0% | $289 / Sq Ft |
| 10/07/2019 10/07/19 | Sold | $505,000 | -8.2% | $163 / Sq Ft |
| 07/26/2019 07/26/19 | Pending | -- | -- | -- |
| 07/09/2019 07/09/19 | For Sale | $550,000 | +8.9% | $177 / Sq Ft |
| 05/28/2019 05/28/19 | Off Market | $505,000 | -- | -- |
| 05/11/2019 05/11/19 | Pending | -- | -- | -- |
| 05/10/2019 05/10/19 | For Sale | $550,000 | -- | $177 / Sq Ft |
Tax History Compared to Growth
Tax History
| Year | Tax Paid | Tax Assessment Tax Assessment Total Assessment is a certain percentage of the fair market value that is determined by local assessors to be the total taxable value of land and additions on the property. | Land | Improvement |
|---|---|---|---|---|
| 2025 | $11,621 | $931,200 | $413,300 | $517,900 |
| 2024 | $11,352 | $850,300 | $351,700 | $498,600 |
| 2023 | $9,190 | $629,900 | $342,400 | $287,500 |
| 2022 | $8,625 | $560,400 | $283,500 | $276,900 |
| 2021 | $8,395 | $542,300 | $265,400 | $276,900 |
| 2020 | $9,471 | $615,800 | $260,500 | $355,300 |
| 2019 | $9,975 | $625,000 | $260,500 | $364,500 |
| 2018 | $9,758 | $601,900 | $260,500 | $341,400 |
| 2017 | $9,388 | $578,800 | $260,500 | $318,300 |
| 2016 | $9,121 | $563,400 | $260,500 | $302,900 |
| 2015 | $8,694 | $518,100 | $215,200 | $302,900 |
| 2014 | $8,591 | $516,000 | $217,000 | $299,000 |
Agents Affiliated with this Home
-
Christopher Cameron

Seller's Agent in 2022
Christopher Cameron
William Raveis R.E. & Home Services
(617) 438-5896
1 in this area
84 Total Sales
-
Shell Yu

Buyer's Agent in 2022
Shell Yu
JT Fleming & Company
(781) 526-2416
1 in this area
62 Total Sales
-

Seller's Agent in 2019
June Stearns
Humphrey Realty Group, LLC
Map
Source: MLS Property Information Network (MLS PIN)
MLS Number: 72489418
APN: EAST-000007U-000060
- 19 Canton St
- 8 Riverside Terrace
- 31 Riverside Terrace
- 39 Riverside Terrace
- 93 Palisades Cir
- 283 Palisades Cir
- 56 Main St
- 30 Owl Ridge Rd
- 159 Washington St Unit B
- Lot 8 Cooper Ln
- 23 Rufus Jones Ln
- 20 Washington St Unit 1-5
- 23 Seaver St
- 6 Jonathan Dr
- 17 Hayward St
- 26 Arborway
- Lot 1a Winterberry Ln
- Lot 2b Winterberry Ln
- Lot 4d Winterberry Ln
- 30 Eagle Rock Rd
