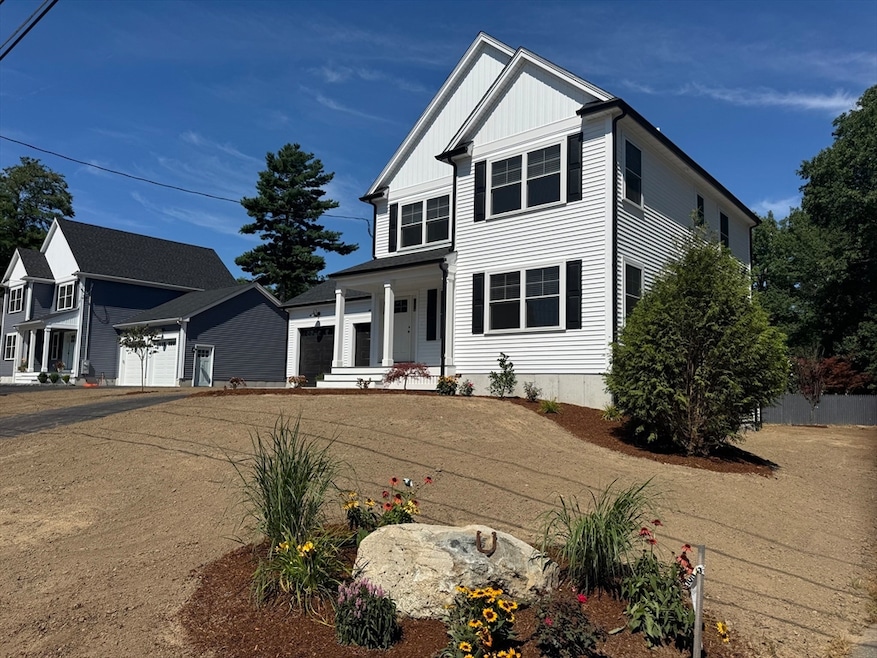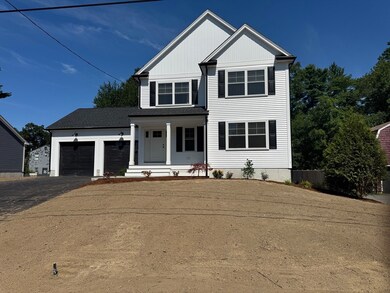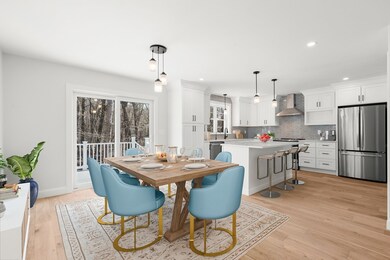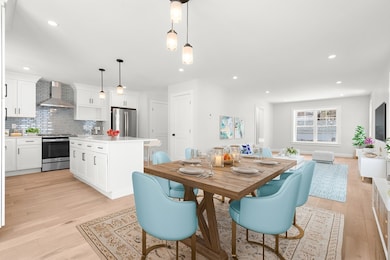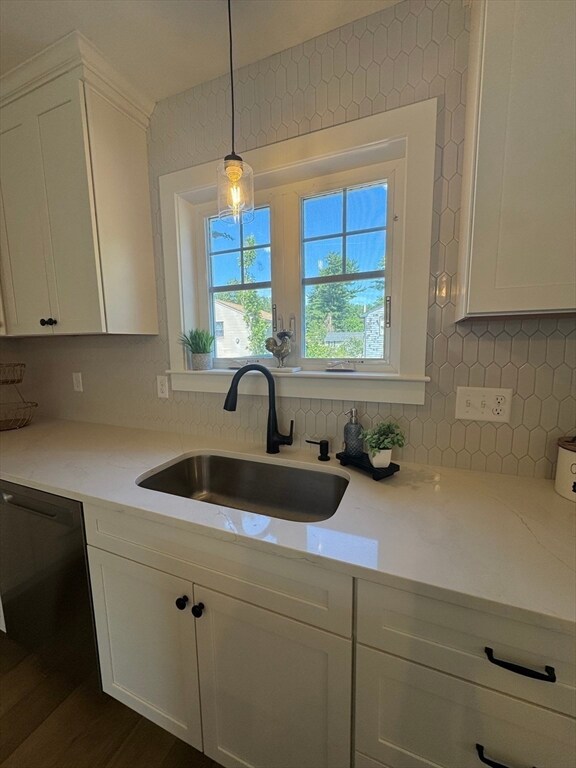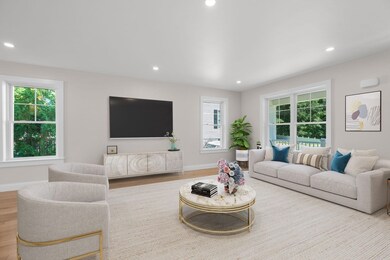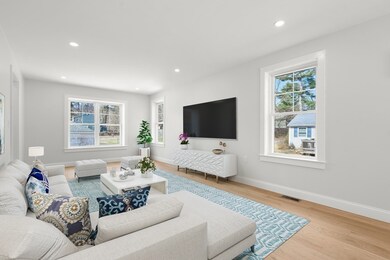15 Patten Rd Norton, MA 02766
Estimated payment $3,882/month
Highlights
- Beach Front
- Medical Services
- Colonial Architecture
- Golf Course Community
- Open Floorplan
- Landscaped Professionally
About This Home
To Be Built! Foundation is in & Your New Construction Farmhouse awaits! Here is your chance to customize/upgrade your new home. Step inside & be greeted by an open floor plan, designed to maximize space & natural light. The white shaker kitchen is a chef's delight. Pantry, stainless steel appliances & open floor plan. 2.5 baths. Fabulous primary suite includes huge walk in closet & spacious bath. Large walkout basement ready for you to create even more living space! This super high efficiency build is an all electric sanctuary and includes an electric car charge port. Net Zero home if you add solar! Photos are of similar builds by the same builder. This new build offers an idyllic location & a tranquil retreat. Close proximity to the The Reservoir, highway access, Commuter Rail, shopping & dining.
Home Details
Home Type
- Single Family
Year Built
- Built in 2025
Lot Details
- 8,245 Sq Ft Lot
- Beach Front
- Landscaped Professionally
- Irregular Lot
- Cleared Lot
- Wooded Lot
Parking
- 2 Car Attached Garage
- Parking Storage or Cabinetry
- Garage Door Opener
- Driveway
- 4 Open Parking Spaces
- Off-Street Parking
Home Design
- Home to be built
- Colonial Architecture
- Farmhouse Style Home
- Frame Construction
- Shingle Roof
- Concrete Perimeter Foundation
Interior Spaces
- 2,100 Sq Ft Home
- Open Floorplan
- Decorative Lighting
- Light Fixtures
- Insulated Windows
- Window Screens
- Sliding Doors
- Insulated Doors
- Dining Area
Kitchen
- Oven
- Range
- Microwave
- Dishwasher
Flooring
- Wall to Wall Carpet
- Laminate
- Stone
- Vinyl
Bedrooms and Bathrooms
- 3 Bedrooms
- Primary bedroom located on second floor
- Walk-In Closet
- Bathtub with Shower
- Linen Closet In Bathroom
Laundry
- Laundry on upper level
- Washer and Electric Dryer Hookup
Unfinished Basement
- Walk-Out Basement
- Basement Fills Entire Space Under The House
- Interior and Exterior Basement Entry
- Block Basement Construction
Eco-Friendly Details
- ENERGY STAR Qualified Equipment for Heating
- Energy-Efficient Thermostat
Outdoor Features
- Walking Distance to Water
- Deck
- Rain Gutters
- Porch
Location
- Property is near public transit and schools
Schools
- Nps Elementary And Middle School
- NHS High School
Utilities
- Cooling System Powered By Renewable Energy
- Forced Air Heating and Cooling System
- 2 Cooling Zones
- 2 Heating Zones
- Heat Pump System
- 200+ Amp Service
- Electric Water Heater
- Internet Available
- Cable TV Available
Listing and Financial Details
- Assessor Parcel Number 2921748
Community Details
Overview
- No Home Owners Association
- Reservoir Area Subdivision
- Electric Vehicle Charging Station
- Near Conservation Area
Amenities
- Medical Services
- Shops
Recreation
- Golf Course Community
- Park
- Jogging Path
- Bike Trail
Map
Home Values in the Area
Average Home Value in this Area
Tax History
| Year | Tax Paid | Tax Assessment Tax Assessment Total Assessment is a certain percentage of the fair market value that is determined by local assessors to be the total taxable value of land and additions on the property. | Land | Improvement |
|---|---|---|---|---|
| 2025 | $2,970 | $229,000 | $159,200 | $69,800 |
| 2024 | $2,788 | $215,300 | $151,600 | $63,700 |
| 2023 | $2,640 | $203,200 | $143,000 | $60,200 |
| 2022 | $2,597 | $182,100 | $130,000 | $52,100 |
| 2021 | $2,528 | $169,300 | $123,800 | $45,500 |
| 2020 | $2,433 | $164,400 | $120,200 | $44,200 |
| 2019 | $2,357 | $158,200 | $115,600 | $42,600 |
| 2018 | $2,225 | $146,800 | $109,200 | $37,600 |
| 2017 | $2,215 | $144,100 | $109,200 | $34,900 |
| 2016 | $2,093 | $134,100 | $102,800 | $31,300 |
| 2015 | $2,071 | $134,600 | $100,800 | $33,800 |
| 2014 | $1,972 | $128,300 | $96,000 | $32,300 |
Property History
| Date | Event | Price | List to Sale | Price per Sq Ft |
|---|---|---|---|---|
| 09/11/2025 09/11/25 | Pending | -- | -- | -- |
| 08/05/2025 08/05/25 | For Sale | $699,900 | 0.0% | $333 / Sq Ft |
| 08/05/2017 08/05/17 | Rented | $1,000 | 0.0% | -- |
| 07/30/2017 07/30/17 | Under Contract | -- | -- | -- |
| 07/28/2017 07/28/17 | Price Changed | $1,000 | -9.1% | $3 / Sq Ft |
| 07/20/2017 07/20/17 | Price Changed | $1,100 | -8.3% | $3 / Sq Ft |
| 07/16/2017 07/16/17 | For Rent | $1,200 | 0.0% | -- |
| 07/11/2017 07/11/17 | Under Contract | -- | -- | -- |
| 07/01/2017 07/01/17 | For Rent | $1,200 | -- | -- |
Purchase History
| Date | Type | Sale Price | Title Company |
|---|---|---|---|
| Quit Claim Deed | -- | -- | |
| Quit Claim Deed | $165,000 | None Available | |
| Quit Claim Deed | -- | None Available | |
| Quit Claim Deed | -- | None Available | |
| Deed | $139,900 | -- | |
| Deed | $139,900 | -- |
Mortgage History
| Date | Status | Loan Amount | Loan Type |
|---|---|---|---|
| Previous Owner | $165,000 | Purchase Money Mortgage | |
| Previous Owner | $125,900 | Purchase Money Mortgage |
Source: MLS Property Information Network (MLS PIN)
MLS Number: 73413678
APN: NORT-000009-000000-000153
- 268 Reservoir St
- 0 Brook Pkwy
- 6 Rumford Rd
- 21 Juniper Rd
- 0 Cobb St
- 10 Ridge Rd
- 11 Acre Rd
- 15 Rock Ln
- 93 Mansfield Ave
- 157 Mansfield Ave Unit 14
- 18 Columbine Rd
- 8 Johnson Dr
- 95 Godfrey Dr
- 6 Horton Dr
- 0 Kensington Rd
- 1 Robin Cir Unit 2
- 0 S Washington St Unit 73437419
- 571 Ware St
- 34R Pine St
- 195 E Main St
