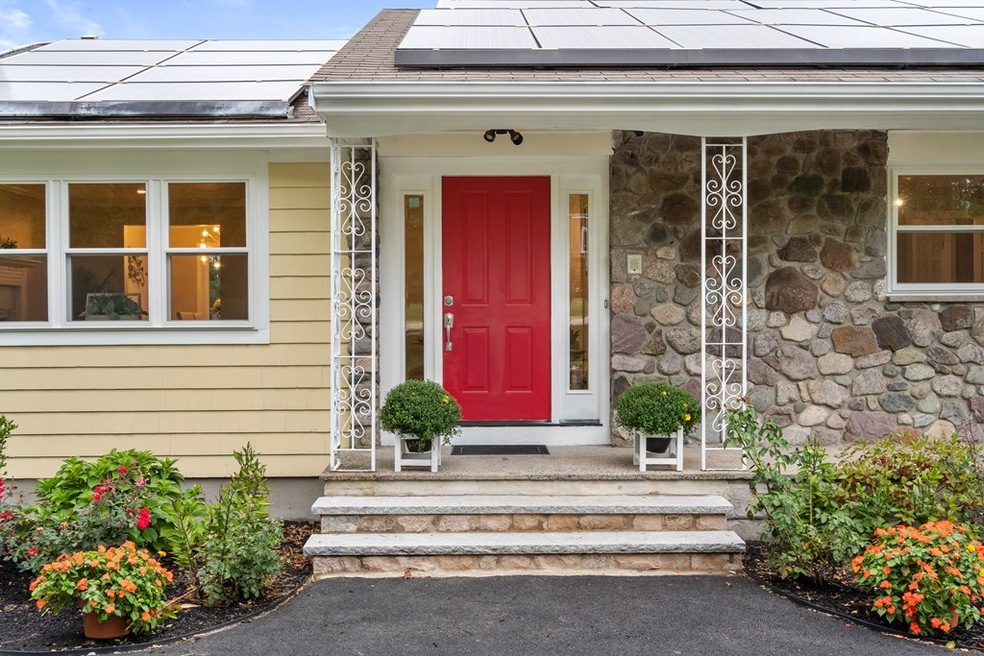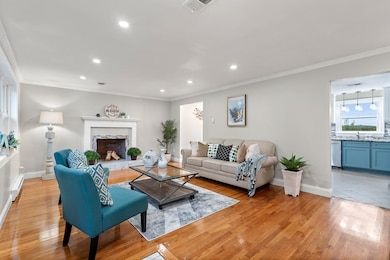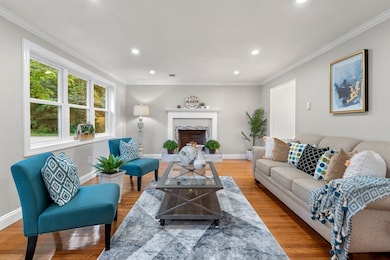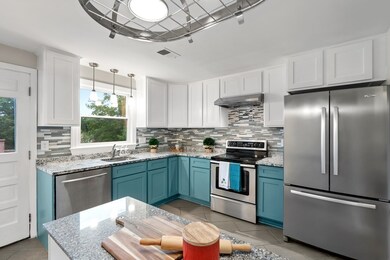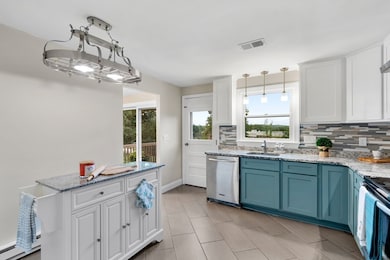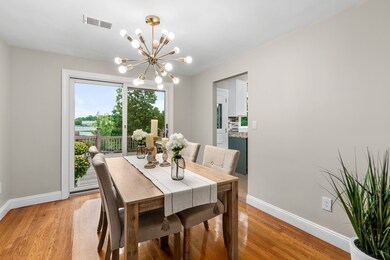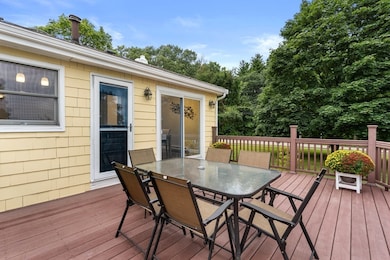
15 Pecunit St Canton, MA 02021
Highlights
- Solar Power System
- Deck
- Storage Shed
- Canton High School Rated A
- Forced Air Heating and Cooling System
About This Home
As of October 2020MOVE RIGHT IN!! Fabulously updated Ranch designed with abundance of care! Convenience of one floor living with the ensuite master, 3 family bedrooms and 2nd full bath on the main floor. Both kitchen and dining room directly flow to the large deck for outdoor relaxing/dining. Downstairs is the amazing lower walkout level with its 2nd family room/playroom, home office, lots of storage, sliders to backyard and outdoor stone patio! The main floor and lower level provide incredible flexibility for today's homeowners' needs and lifestyle. Both the interior and exterior just freshly painted (8/2020), new windows (2017-2020), updated kitchen with custom built refaced cabinetry (2020), updated main bath (2018), new kitchen plumbing (2019), new heat pump and condenser (2018), new asphalt driveway (2018), gutters (2018). Located on a corner lot next to Canton's coveted Hansen Elem, convenient to Canton's middle and HS, highway access, shopping, restaurants, and trains. A SPECIAL HOME!
Last Agent to Sell the Property
Coldwell Banker Realty - Wellesley Listed on: 09/08/2020

Home Details
Home Type
- Single Family
Est. Annual Taxes
- $5,840
Year Built
- Built in 1966
Kitchen
- Range
- Microwave
- Freezer
- Dishwasher
Laundry
- Dryer
- Washer
Eco-Friendly Details
- Solar Power System
Outdoor Features
- Deck
- Storage Shed
Utilities
- Forced Air Heating and Cooling System
- Electric Water Heater
- Private Sewer
Additional Features
- Basement
Listing and Financial Details
- Assessor Parcel Number M:64 P:5
Ownership History
Purchase Details
Home Financials for this Owner
Home Financials are based on the most recent Mortgage that was taken out on this home.Purchase Details
Home Financials for this Owner
Home Financials are based on the most recent Mortgage that was taken out on this home.Similar Homes in Canton, MA
Home Values in the Area
Average Home Value in this Area
Purchase History
| Date | Type | Sale Price | Title Company |
|---|---|---|---|
| Not Resolvable | $550,500 | None Available | |
| Not Resolvable | $430,000 | -- |
Mortgage History
| Date | Status | Loan Amount | Loan Type |
|---|---|---|---|
| Open | $440,400 | New Conventional | |
| Previous Owner | $344,000 | New Conventional | |
| Previous Owner | $110,000 | Purchase Money Mortgage |
Property History
| Date | Event | Price | Change | Sq Ft Price |
|---|---|---|---|---|
| 10/16/2020 10/16/20 | Sold | $550,500 | +4.9% | $392 / Sq Ft |
| 09/11/2020 09/11/20 | Pending | -- | -- | -- |
| 09/08/2020 09/08/20 | For Sale | $524,990 | +22.1% | $374 / Sq Ft |
| 05/25/2017 05/25/17 | Sold | $430,000 | +8.9% | $306 / Sq Ft |
| 03/28/2017 03/28/17 | Pending | -- | -- | -- |
| 03/23/2017 03/23/17 | For Sale | $395,000 | -- | $281 / Sq Ft |
Tax History Compared to Growth
Tax History
| Year | Tax Paid | Tax Assessment Tax Assessment Total Assessment is a certain percentage of the fair market value that is determined by local assessors to be the total taxable value of land and additions on the property. | Land | Improvement |
|---|---|---|---|---|
| 2025 | $5,840 | $590,500 | $268,900 | $321,600 |
| 2024 | $5,707 | $572,400 | $258,600 | $313,800 |
| 2023 | $5,895 | $557,700 | $287,300 | $270,400 |
| 2022 | $5,728 | $504,700 | $273,600 | $231,100 |
| 2021 | $5,613 | $460,100 | $248,700 | $211,400 |
| 2020 | $5,522 | $451,500 | $260,600 | $190,900 |
| 2019 | $5,208 | $420,000 | $236,800 | $183,200 |
| 2018 | $4,793 | $385,900 | $207,100 | $178,800 |
| 2017 | $4,749 | $371,300 | $203,000 | $168,300 |
| 2016 | $4,635 | $362,400 | $198,000 | $164,400 |
| 2015 | $4,523 | $352,800 | $192,300 | $160,500 |
Agents Affiliated with this Home
-
Shereen Berlin

Seller's Agent in 2020
Shereen Berlin
Coldwell Banker Realty - Wellesley
(617) 799-8150
1 in this area
39 Total Sales
-
Vinny Nguyen
V
Buyer's Agent in 2020
Vinny Nguyen
eXp Realty
2 in this area
8 Total Sales
-
Marjorie Levy

Seller's Agent in 2017
Marjorie Levy
Coldwell Banker Realty - Canton
(339) 364-0755
3 in this area
21 Total Sales
-
Team Metrowest

Buyer's Agent in 2017
Team Metrowest
Berkshire Hathaway HomeServices Commonwealth Real Estate
(508) 223-7583
215 Total Sales
Map
Source: MLS Property Information Network (MLS PIN)
MLS Number: 72722261
APN: CANT-000064-000000-000005
- 1 Breton Dr
- 35 Turnpike St
- 197 Turnpike St
- 186 Pecunit St
- 214 Turnpike St
- 55 Old County Way
- 7 Edward St
- 30 Green Lodge St
- 29 Sumner St
- 5 Bullens Way
- 34 Oakdale Rd
- 25 Steeplechase Ln
- 25 Kelly Way Unit 25
- 80 Spring Ln
- 68 Prospect St
- 20 Audubon Way Unit 203
- 20 Audubon Way Unit 410
- 20 Audubon Way Unit 409
- 20 Audubon Way Unit 308
- 20 Audubon Way Unit 107
