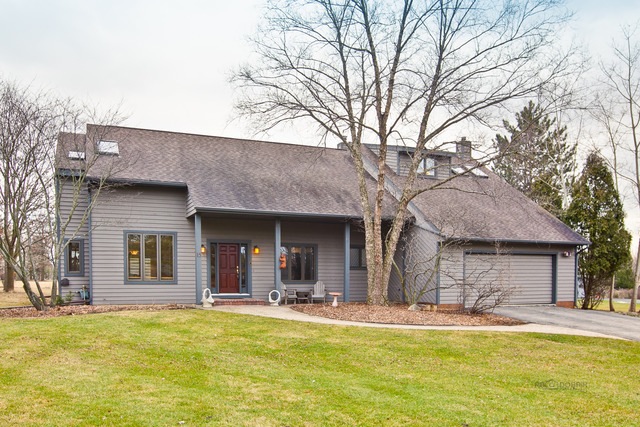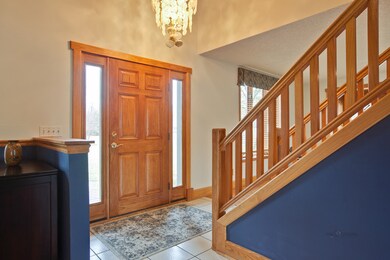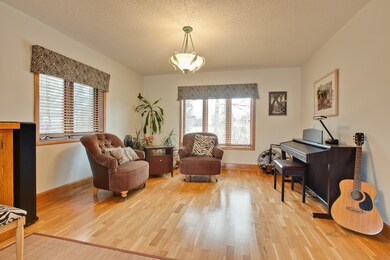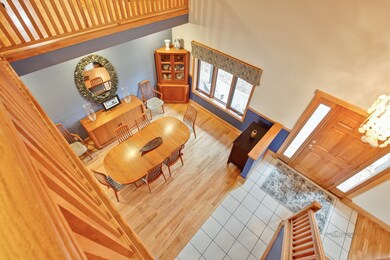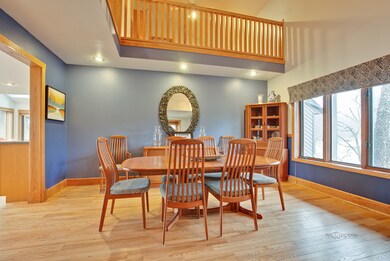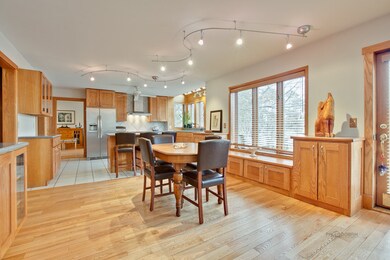
15 Pheasant Run Hawthorn Woods, IL 60047
Bridlewoods Park NeighborhoodEstimated Value: $728,000 - $863,000
Highlights
- In Ground Pool
- Landscaped Professionally
- Wood Burning Stove
- Spencer Loomis Elementary School Rated A
- Deck
- 4-minute walk to Bridlewoods Park
About This Home
As of May 2016Stunning Light Bright open floor plan. Bright foyer opens to formal dining room great for entertaining. Expanded Living room has a music area and reading nook. Enjoy 2016 redone hardwood floors and interior paint. 2015 Exterior paint. Redone kitchen will please with stainless appliances, center island and garden window.Enjoy expanded family room with vaulted ceiling and skylights. Beautiful doors open to deck and gazebo. Great work center surrounds built in washer dryer in mud room. Huge basement includes a finished recreation/ entertainment room. Master suite will please with walk in closet with organizers and redone bath. Huge windows bring in the light. There are 3 other large bedrooms and a loft to complete the upstairs.Energy efficient with 2x8 construction! Enjoy a neighborhood park with trails, soccer fields, tennis courts and playground equipment. Enjoy nearby Foglia YMCA, Lakewood Forest Preserve and trails.
Last Agent to Sell the Property
RE/MAX Suburban License #471002589 Listed on: 02/23/2016

Home Details
Home Type
- Single Family
Est. Annual Taxes
- $13,072
Year Built
- 1987
Lot Details
- East or West Exposure
- Landscaped Professionally
Parking
- Attached Garage
- Garage Transmitter
- Garage Door Opener
- Driveway
- Parking Included in Price
- Garage Is Owned
Home Design
- Traditional Architecture
- Slab Foundation
- Asphalt Shingled Roof
- Cedar
Interior Spaces
- Vaulted Ceiling
- Skylights
- Wood Burning Stove
- Wood Burning Fireplace
- Attached Fireplace Door
- Recreation Room
- Loft
- Wood Flooring
- Partially Finished Basement
- Basement Fills Entire Space Under The House
Kitchen
- Breakfast Bar
- Walk-In Pantry
- Double Oven
- High End Refrigerator
- Dishwasher
- Stainless Steel Appliances
- Kitchen Island
- Trash Compactor
Bedrooms and Bathrooms
- Primary Bathroom is a Full Bathroom
- Dual Sinks
- Whirlpool Bathtub
- Steam Shower
- Separate Shower
Laundry
- Dryer
- Washer
Outdoor Features
- In Ground Pool
- Balcony
- Deck
Utilities
- Forced Air Heating and Cooling System
- Heating System Uses Gas
- Well
- Private or Community Septic Tank
Listing and Financial Details
- Homeowner Tax Exemptions
Ownership History
Purchase Details
Home Financials for this Owner
Home Financials are based on the most recent Mortgage that was taken out on this home.Similar Homes in Hawthorn Woods, IL
Home Values in the Area
Average Home Value in this Area
Purchase History
| Date | Buyer | Sale Price | Title Company |
|---|---|---|---|
| Roeder Graham T | $487,000 | Attorneys Title Guaranty Fun |
Mortgage History
| Date | Status | Borrower | Loan Amount |
|---|---|---|---|
| Open | Roeder Graham T | $384,717 | |
| Closed | Roeder Graham T | $389,600 | |
| Previous Owner | Ruppe Michael J | $420,000 | |
| Previous Owner | Ruppe Michael J | $250,000 | |
| Previous Owner | Ruppe Michael J | $49,300 |
Property History
| Date | Event | Price | Change | Sq Ft Price |
|---|---|---|---|---|
| 05/06/2016 05/06/16 | Sold | $487,000 | -2.6% | $160 / Sq Ft |
| 04/02/2016 04/02/16 | Pending | -- | -- | -- |
| 03/31/2016 03/31/16 | For Sale | $500,000 | 0.0% | $164 / Sq Ft |
| 03/18/2016 03/18/16 | Pending | -- | -- | -- |
| 02/23/2016 02/23/16 | For Sale | $500,000 | -- | $164 / Sq Ft |
Tax History Compared to Growth
Tax History
| Year | Tax Paid | Tax Assessment Tax Assessment Total Assessment is a certain percentage of the fair market value that is determined by local assessors to be the total taxable value of land and additions on the property. | Land | Improvement |
|---|---|---|---|---|
| 2024 | $13,072 | $186,587 | $40,547 | $146,040 |
| 2023 | $12,310 | $169,698 | $36,877 | $132,821 |
| 2022 | $12,310 | $157,469 | $31,327 | $126,142 |
| 2021 | $11,988 | $153,433 | $30,524 | $122,909 |
| 2020 | $11,809 | $153,433 | $30,524 | $122,909 |
| 2019 | $11,649 | $152,095 | $30,258 | $121,837 |
| 2018 | $12,103 | $159,928 | $33,712 | $126,216 |
| 2017 | $12,030 | $158,001 | $33,306 | $124,695 |
| 2016 | $11,840 | $147,480 | $32,251 | $115,229 |
| 2015 | $11,332 | $135,714 | $30,718 | $104,996 |
| 2014 | $11,144 | $138,029 | $40,288 | $97,741 |
| 2012 | $10,698 | $138,320 | $40,373 | $97,947 |
Agents Affiliated with this Home
-
Lynn Fairfield

Seller's Agent in 2016
Lynn Fairfield
RE/MAX Suburban
(847) 373-3311
3 in this area
186 Total Sales
-
Sally Leoni

Buyer's Agent in 2016
Sally Leoni
Coldwell Banker Realty
(847) 636-1725
42 Total Sales
Map
Source: Midwest Real Estate Data (MRED)
MLS Number: MRD09146174
APN: 14-06-207-007
- 6 Fox Hunt Trail
- 26011 N Rand Rd
- 24075 W Milton Rd
- 122 Ravine Ln
- 112 Ravine Ln
- 43 Candlewood Dr
- 132 N Wynstone Dr Unit W
- 17 Arrowwood Dr
- 12 Riderwood Rd
- 26575 N Fairfield Rd
- 25397 N Northbridge Rd
- 26290 N Us Highway 12
- 25195 W Tamarack Dr
- 431 Maplewood Dr
- 37 Graystone Ln
- 27213 N Fairfield Rd
- 28 Open Pkwy N
- 3 Prairie Landing Ct
- 9 Briar Creek Dr
- 22902 W Lochanora Dr
- 15 Pheasant Run
- 13 Pheasant Run
- 17 Pheasant Run
- 17 Pheasant Run
- 19 Pheasant Run
- 11 Pheasant Run
- 18 Pheasant Run
- 23 Thornfield Ln
- 2 Winding Branch Rd Unit 11
- 22 Thornfield Ln
- 9 Pheasant Run Unit 2
- 3 Winding Branch Rd
- 20 Pheasant Run
- 21 Pheasant Run
- 22 Pheasant Run
- 24 Pheasant Run
- 4 Winding Branch Rd
- 21 Thornfield Ln
- 4 Wooded Ln
- 7 Pheasant Run
