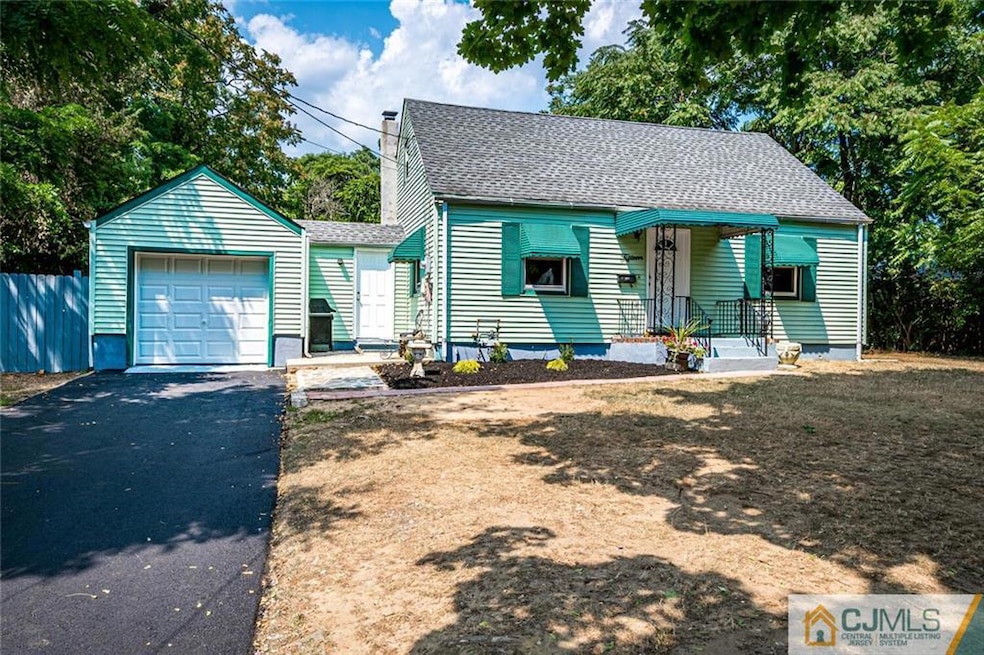
15 Pica Place Tinton Falls, NJ 07724
Tinton Falls NeighborhoodHighlights
- Dual Staircase
- Cape Cod Architecture
- Attic
- Monmouth Regional High School Rated A-
- Main Floor Primary Bedroom
- Loft
About This Home
As of January 2025RUN before it is gone!! This adorable MOVE-IN-READY gem in a quiet CUL-DE-SAC will not last! Recently RENOVATED with fresh painted interior in elegant neutral color. 2 bedrooms & 2 updated full bathrooms on the 1st floor makes life easier for adult parents and young kids. Spacious finished attic can be a 3rd Bedroom/retreat, men cave or children's paradise. Large full basement is great for entertainment, workshops or storage. New garage door, flooring and driveway. There is till time for summer BBQ in the open, spacious back yard. Great school system. Convenient location for shopping, transportation and dinning options. Short distance to the vibrant Red Bank and the JERSEY SHORE communities. Inspired to build your large DREAM HOME in the future? This is IT-15 PICA Place !!!
Last Agent to Sell the Property
KELLER WILLIAMS ELITE REALTORS Listed on: 08/04/2024

Home Details
Home Type
- Single Family
Est. Annual Taxes
- $5,957
Year Built
- Built in 1947
Lot Details
- 0.3 Acre Lot
- Lot Dimensions are 88x149
- Cul-De-Sac
- Level Lot
- Private Yard
- Property is zoned R-4
Parking
- 1 Car Attached Garage
- Open Parking
Home Design
- Cape Cod Architecture
- Asphalt Roof
Interior Spaces
- 1,173 Sq Ft Home
- 2-Story Property
- Dual Staircase
- Living Room
- Loft
- Utility Room
- Attic
Kitchen
- Eat-In Kitchen
- Gas Oven or Range
Flooring
- Ceramic Tile
- Vinyl
Bedrooms and Bathrooms
- 3 Bedrooms
- Primary Bedroom on Main
- 2 Full Bathrooms
- Separate Shower in Primary Bathroom
- Walk-in Shower
Basement
- Basement Fills Entire Space Under The House
- Workshop
- Laundry in Basement
- Basement Storage
Location
- Property is near shops
Utilities
- Heating Available
- Gas Available at Street
- Gas Water Heater
Community Details
- Pice Park Subdivision
Ownership History
Purchase Details
Home Financials for this Owner
Home Financials are based on the most recent Mortgage that was taken out on this home.Purchase Details
Home Financials for this Owner
Home Financials are based on the most recent Mortgage that was taken out on this home.Purchase Details
Home Financials for this Owner
Home Financials are based on the most recent Mortgage that was taken out on this home.Similar Homes in the area
Home Values in the Area
Average Home Value in this Area
Purchase History
| Date | Type | Sale Price | Title Company |
|---|---|---|---|
| Deed | $550,000 | Green Hill Title | |
| Deed | $550,000 | Green Hill Title | |
| Deed | $450,000 | Stewart Title | |
| Deed | $132,800 | -- |
Mortgage History
| Date | Status | Loan Amount | Loan Type |
|---|---|---|---|
| Open | $440,000 | New Conventional | |
| Closed | $440,000 | New Conventional | |
| Previous Owner | $337,500 | New Conventional | |
| Previous Owner | $140,000 | New Conventional | |
| Previous Owner | $106,000 | No Value Available |
Property History
| Date | Event | Price | Change | Sq Ft Price |
|---|---|---|---|---|
| 01/27/2025 01/27/25 | Sold | $550,000 | -2.7% | $469 / Sq Ft |
| 12/11/2024 12/11/24 | Pending | -- | -- | -- |
| 12/10/2024 12/10/24 | Price Changed | $565,000 | -1.7% | $482 / Sq Ft |
| 11/05/2024 11/05/24 | For Sale | $575,000 | +27.8% | $490 / Sq Ft |
| 10/10/2024 10/10/24 | Sold | $450,000 | -9.9% | $384 / Sq Ft |
| 08/04/2024 08/04/24 | For Sale | $499,200 | -- | $426 / Sq Ft |
Tax History Compared to Growth
Tax History
| Year | Tax Paid | Tax Assessment Tax Assessment Total Assessment is a certain percentage of the fair market value that is determined by local assessors to be the total taxable value of land and additions on the property. | Land | Improvement |
|---|---|---|---|---|
| 2024 | $5,957 | $464,000 | $253,200 | $210,800 |
| 2023 | $5,957 | $387,300 | $185,200 | $202,100 |
| 2022 | $5,114 | $347,500 | $150,500 | $197,000 |
| 2021 | $5,068 | $264,000 | $130,600 | $133,400 |
| 2020 | $5,189 | $258,800 | $128,500 | $130,300 |
| 2019 | $5,068 | $253,400 | $123,800 | $129,600 |
| 2018 | $4,778 | $238,400 | $130,900 | $107,500 |
| 2017 | $4,780 | $232,700 | $128,500 | $104,200 |
| 2016 | $4,920 | $234,500 | $130,900 | $103,600 |
| 2015 | $4,530 | $218,400 | $117,500 | $100,900 |
| 2014 | $4,735 | $217,800 | $117,500 | $100,300 |
Agents Affiliated with this Home
-
E
Seller's Agent in 2025
Edvania Jensen
O'Brien Realty, LLC
-
A
Buyer's Agent in 2025
Arthur Peluso
Resources Real Estate
-
S
Seller's Agent in 2024
Susy S Manicone
KELLER WILLIAMS ELITE REALTORS
Map
Source: All Jersey MLS
MLS Number: 2560091M
APN: 49-00007-01-00008
- 10 Hance Ave
- 11 Clifford Graves Ct
- 9 Clifford Graves Ct
- 7 Clifford Graves Ct
- 5 Clifford Graves Ct
- 3 Clifford Graves Ct
- 58 W Westside Ave
- 45 Parkway Place
- 127 Bank St
- 44 Sunset Ave W
- 368 Shrewsbury Ave
- 145 River St
- 200 Drs James Parker Blvd
- 56 Bank St
- 2 Tilton Ave
- 19 Sunset Ave E
- 11 Aspen Ln Unit 3001
- 26 Aspen Ln Unit 2202
- 289 S Bridge Ave
- 244 S Bridge Ave






